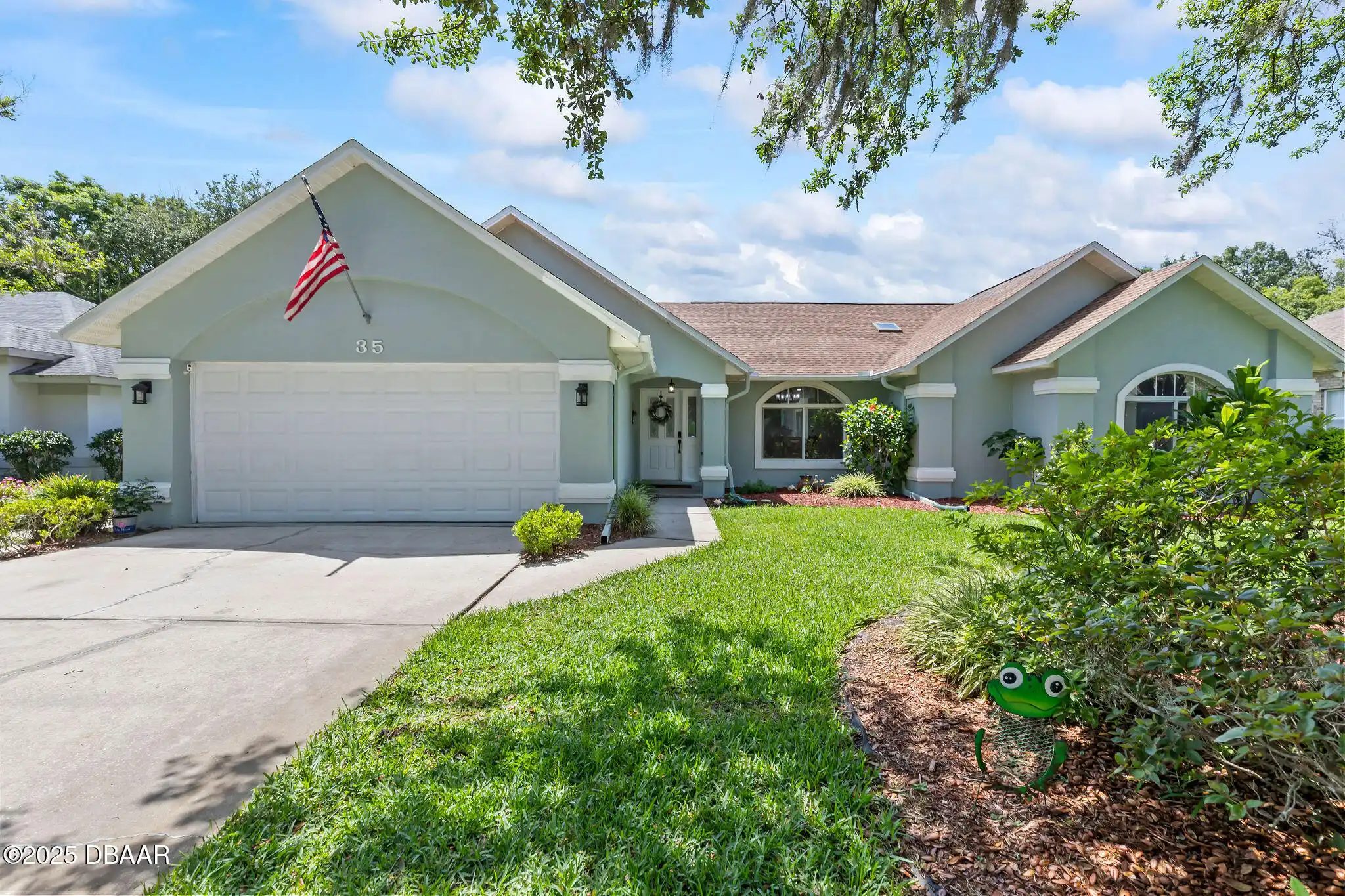ClaireHunterRealty.com
35 China Moon Drive
Ormond Beach, FL 32174
Ormond Beach, FL 32174
$450,000
Property Type: Residential
MLS Listing ID: 1213569
Bedrooms: 3
Bathrooms: 2
MLS Listing ID: 1213569
Bedrooms: 3
Bathrooms: 2
Living SQFT: 2,150
Year Built: 1993
Swimming Pool: No
Acres: 0.22
Parking: Garage
Year Built: 1993
Swimming Pool: No
Acres: 0.22
Parking: Garage
SHARE: 
PRINT PAGE DESCRIPTION
Move-In Ready & Professionally Remodeled in the Heart of Ormond Beach! This stunning 3 bedroom 2 bath home offers vaulted ceilings a desirable split floor plan and a spacious bonus Florida room under air ideal for a home office playroom or cozy retreat. Every inch of this home has been thoughtfully updated with attention to detail and timeless design. Enter through the tiled front entry into a welcoming formal living room and a spacious dining room perfect for entertaining. The fully remodeled kitchen is the heart of the home featuring custom shaker-style cabinets a classic subway tile backsplash matte black hardware that contrasts beautifully with the light coastal color scheme and an extended center peninsula with seating for casual dining. The kitchen overlooks the great room breakfast nook bonus Florida room and the beautifully manicured private backyard creating a seamless flow for everyday living and entertaining. The private primary suite features a vaulted ceiling large picture window and a spacious ensuite bath complete with a glass-enclosed walk-in shower double vanity walk-in closet and a private water closet. The updated guest bathroom includes a modern vanity and a bathtub perfect for guests or family. Additional upgrades include luxury vinyl plank flooring throughout all-new light fixtures and ceiling fans fresh interior and exterior paint and updated door hardware. Major system updates include a 2018 roof 2022 HVAC system with UV light 2021 electrical panel and a freshly landscaped yard with a concrete patio and sprinkler upgrades. Located in a quiet established neighborhood just minutes from top-rated schools parks shopping and the beach this home truly checks every box. Professionally remodeled move-in ready and full of charm come live the Ormond Beach lifestyle today!,Move-In Ready & Professionally Remodeled in the Heart of Ormond Beach! This stunning 3 bedroom 2 bath home offers vaulted ceilings a desirable split f
PROPERTY FEATURES
Listing Courtesy of Keller Williams Realty Florida Partners
THIS INFORMATION PROVIDED COURTESY OF:
Claire Hunter Realty, Inc.
For additional information call:
386-677-6311
For additional information call:
386-677-6311

