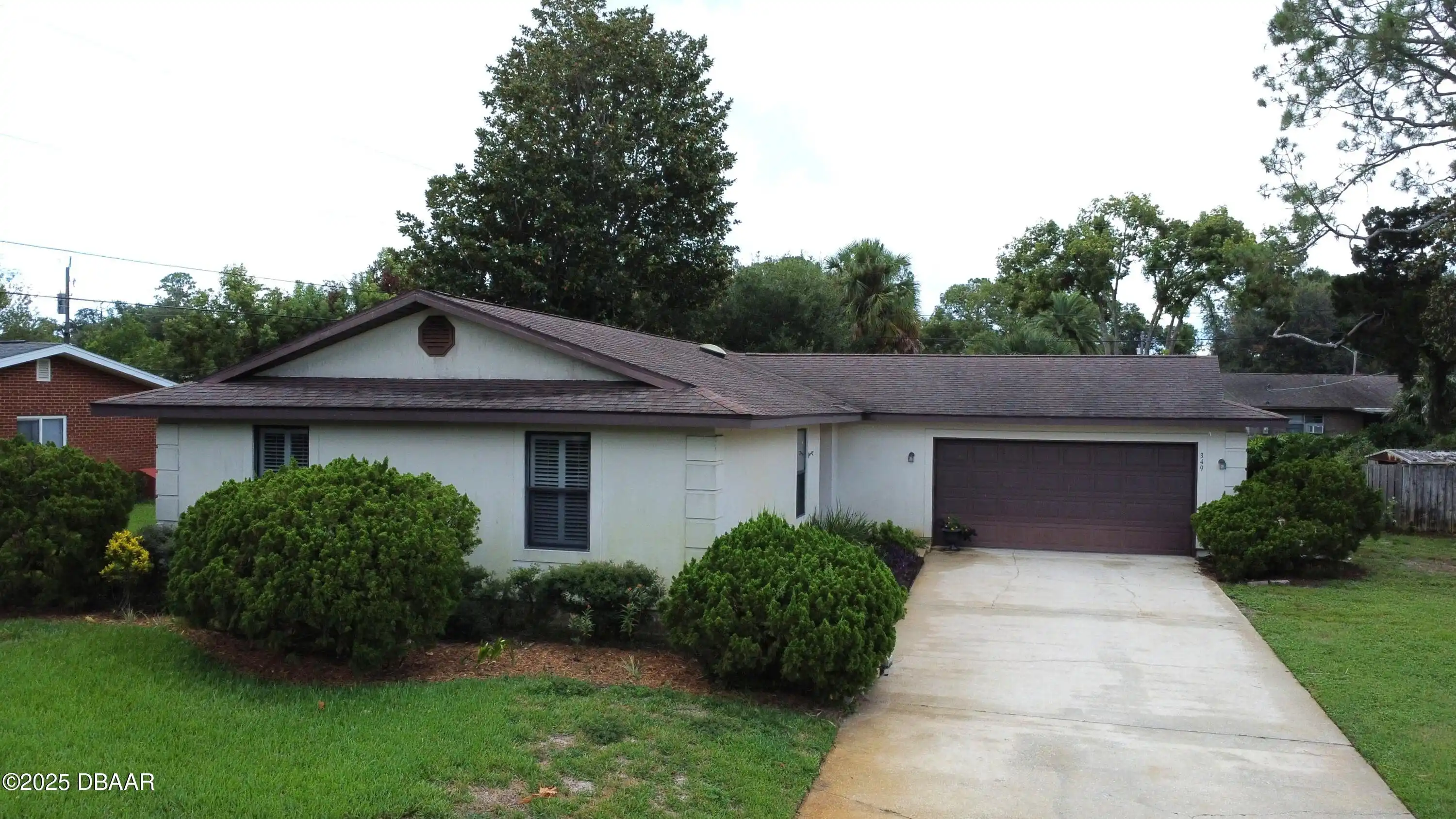Additional Information
Area Major
45 - Ormond N of 40 W of US1 E of 95
Area Minor
45 - Ormond N of 40 W of US1 E of 95
Appliances Other5
Appliances: Electric Range, Electric Water Heater, Dishwasher, Refrigerator, Appliances: Dishwasher, Dryer, Disposal, Washer, Appliances: Disposal, Appliances: Refrigerator, Appliances: Dryer, Appliances: Electric Water Heater, Electric Range, Appliances: Washer
Bathrooms Total Decimal
2.0
Construction Materials Other8
Stucco, Frame, Construction Materials: Stucco, Construction Materials: Frame
Contract Status Change Date
2025-08-21
Cooling Other7
Electric, Cooling: Electric
Current Use Other10
Current Use: Single Family, Residential, Current Use: Residential, Single Family
Currently Not Used Accessibility Features YN
No
Currently Not Used Bathrooms Total
2.0
Currently Not Used Building Area Total
1306.0, 2117.0
Currently Not Used Carport YN
No, false
Currently Not Used Garage Spaces
2.0
Currently Not Used Garage YN
Yes, true
Currently Not Used Living Area Source
Assessor
Currently Not Used New Construction YN
No, false
Documents Change Timestamp
2025-08-15T12:05:11Z
Fencing Other14
Fencing: Back Yard, Back Yard, Privacy, Wood, Fencing: Chain Link, Chain Link, Fencing: Privacy, Fencing: Wood
Flooring Other13
Flooring: Tile, Tile, Carpet, Flooring: Carpet
Foundation Details See Remarks2
Foundation Details: Slab, Slab
General Property Information Accessory Dwelling Unit YN
No
General Property Information Association YN
No, false
General Property Information CDD Fee YN
No
General Property Information Direction Faces
East
General Property Information Directions
West on Granada from Nova. North on Water Oak to house on Left.
General Property Information Homestead YN
Yes
General Property Information List PriceSqFt
167.69
General Property Information Lot Size Dimensions
86.0 ft x 140.0 ft
General Property Information Property Attached YN2
No, false
General Property Information Senior Community YN
No, false
General Property Information Stories
1
General Property Information Waterfront YN
No, false
Heating Other16
Heating: Electric, Electric
Interior Features Other17
Breakfast Bar, Interior Features: Primary Bathroom - Shower No Tub, Interior Features: Vaulted Ceiling(s), Primary Bathroom - Shower No Tub, Vaulted Ceiling(s), Interior Features: Breakfast Bar
Internet Address Display YN
true
Internet Automated Valuation Display YN
true
Internet Consumer Comment YN
true
Internet Entire Listing Display YN
true
Levels Three Or More
One, Levels: One
Listing Contract Date
2025-08-15
Listing Terms Other19
Listing Terms: Cash, Cash
Location Tax and Legal Country
US
Location Tax and Legal High School
Seabreeze
Location Tax and Legal Middle School
Hinson
Location Tax and Legal Parcel Number
4230-02-00-0070
Location Tax and Legal Tax Annual Amount
896.82
Location Tax and Legal Tax Legal Description4
LOT 7 TANGLEWOOD FORREST 1ST ADDN MB 26 PG 96 PER OR 4278 PG 4316 PER OR 8488 PG 4643
Location Tax and Legal Tax Year
2024
Lock Box Type See Remarks
Combo, Lock Box Type: Combo
Lot Size Square Feet
11761.2
Major Change Timestamp
2025-08-21T20:25:03Z
Major Change Type
Status Change
Modification Timestamp
2025-08-21T20:25:36Z
Off Market Date
2025-08-21
Other Structures Other20
Shed(s), Other Structures: Shed(s)
Patio And Porch Features Wrap Around
Patio And Porch Features: Screened, Porch, Rear Porch, Screened, Patio And Porch Features: Porch, Patio And Porch Features: Rear Porch
Possession Other22
Close Of Escrow, Possession: Close Of Escrow
Property Condition UpdatedRemodeled
Fixer, Property Condition: Fixer
Purchase Contract Date
2025-08-21
Roof Other23
Roof: Shingle, Shingle
Room Types Bedroom 1 Level
Main
Room Types Bedroom 2 Level
Main
Room Types Bedroom 3 Level
Main
Room Types Dining Room
true
Room Types Dining Room Level
Main
Room Types Kitchen Level
Main
Room Types Living Room
true
Room Types Living Room Level
Main
Room Types Other Room
true
Room Types Other Room Level
Main
Sewer Unknown
Septic Tank, Sewer: Septic Tank
StatusChangeTimestamp
2025-08-21T20:24:57Z
Utilities Other29
Utilities: Electricity Connected, Electricity Connected, Cable Available, Utilities: Cable Available
Water Source Other31
Water Source: Well, Well


