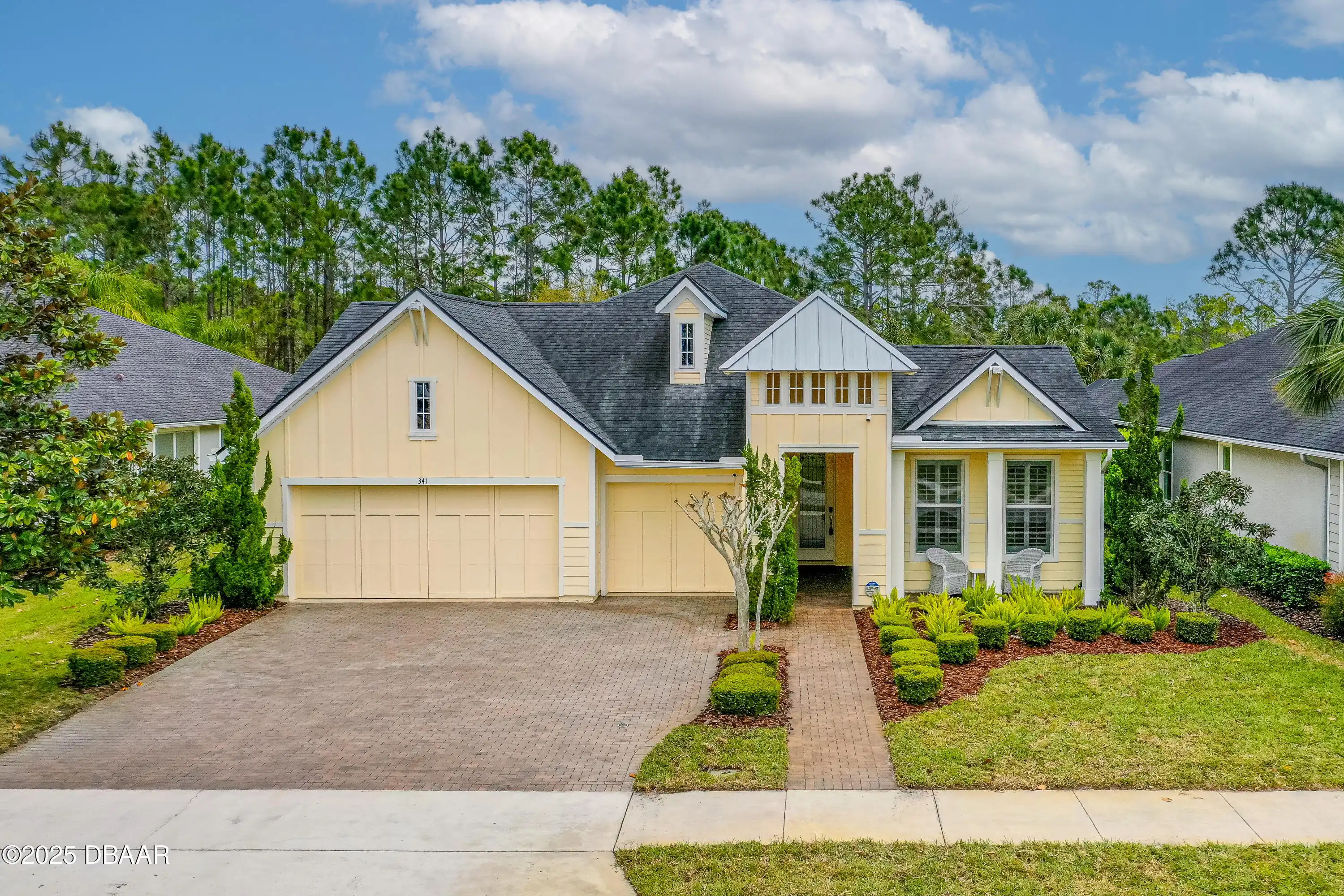Additional Information
Area Major
42 - LPGA to Granada W of Nova & E of 95
Area Minor
42 - LPGA to Granada W of Nova & E of 95
Appliances Other5
Appliances: Electric Range, Electric Water Heater, Dishwasher, Microwave, Refrigerator, Appliances: Dishwasher, Dryer, Disposal, Washer, Appliances: Disposal, Appliances: Refrigerator, Appliances: Dryer, Appliances: Electric Water Heater, Appliances: Microwave, Electric Range, Appliances: Washer
Association Amenities Other2
Association Amenities: Pool, Cable TV, Clubhouse, Management - Off Site, Association Amenities: Maintenance Grounds, Fitness Center, Association Amenities: Clubhouse, Gated, Playground, Maintenance Grounds, Association Amenities: Fitness Center, Association Amenities: Playground, Association Amenities: Gated, Association Amenities: Cable TV, Association Amenities: Management - Off Site, Pool
Association Fee Includes Other4
Maintenance Grounds, Association Fee Includes: Maintenance Grounds, Cable TV, Association Fee Includes: Cable TV, Association Fee Includes: Internet, Internet
Bathrooms Total Decimal
3.0
Construction Materials Other8
Stucco, Construction Materials: Stucco, Construction Materials: Block, Construction Materials: Concrete, Block, Concrete
Contract Status Change Date
2025-03-27
Cooling Other7
Cooling: Central Air, Central Air
Current Use Other10
Current Use: Single Family, Residential, Current Use: Residential, Single Family
Currently Not Used Accessibility Features YN
No
Currently Not Used Bathrooms Total
3.0
Currently Not Used Building Area Total
3946.0, 2717.0
Currently Not Used Carport YN
No, false
Currently Not Used Garage Spaces
3.0
Currently Not Used Garage YN
Yes, true
Currently Not Used Living Area Source
Public Records
Currently Not Used New Construction YN
No, false
Documents Change Timestamp
2025-05-18T13:18:47Z
Exterior Features Other11
Exterior Features: Impact Windows, Impact Windows
Floor Plans Change Timestamp
2025-03-27T14:51:50Z
Flooring Other13
Flooring: Tile, Tile
Foundation Details See Remarks2
Foundation Details: Slab, Slab
General Property Information Association Fee
340.0
General Property Information Association Fee Frequency
Monthly
General Property Information Association Name
CHELSEA PLACE AT ORMOND BEACH HOA
General Property Information Association Phone
386-387-2010
General Property Information Association YN
Yes, true
General Property Information CDD Fee YN
No
General Property Information Directions
From I-95 take exit 268 towards Ormond Beach continue east on Granada Blvd turn right onto Chelsea Place Avenue house will be on left.
General Property Information Homestead YN
No
General Property Information List PriceSqFt
257.64
General Property Information Lot Size Dimensions
69x140
General Property Information Property Attached YN2
No, false
General Property Information Senior Community YN
No, false
General Property Information Stories
1
General Property Information Waterfront YN
No, false
Heating Other16
Heating: Central, Central
Interior Features Other17
Interior Features: Ceiling Fan(s), Breakfast Bar, Interior Features: Kitchen Island, Eat-in Kitchen, Interior Features: Pantry, Interior Features: Walk-In Closet(s), Interior Features: Entrance Foyer, Interior Features: Split Bedrooms, Entrance Foyer, Split Bedrooms, Kitchen Island, Walk-In Closet(s), Pantry, Interior Features: Vaulted Ceiling(s), Primary Bathroom -Tub with Separate Shower, Vaulted Ceiling(s), Interior Features: Eat-in Kitchen, Ceiling Fan(s), Interior Features: Breakfast Bar, Interior Features: Primary Bathroom -Tub with Separate Shower
Internet Address Display YN
true
Internet Automated Valuation Display YN
true
Internet Consumer Comment YN
false
Internet Entire Listing Display YN
true
Laundry Features None10
Washer Hookup, Laundry Features: In Unit, Electric Dryer Hookup, Sink, Laundry Features: Sink, In Unit, Laundry Features: Washer Hookup, Laundry Features: Electric Dryer Hookup
Levels Three Or More
One, Levels: One
Listing Contract Date
2025-03-27
Listing Terms Other19
Listing Terms: Conventional, Listing Terms: FHA, Listing Terms: Cash, Cash, FHA, Listing Terms: VA Loan, Conventional, VA Loan
Location Tax and Legal Country
US
Location Tax and Legal Elementary School
Pathways
Location Tax and Legal High School
Seabreeze
Location Tax and Legal Middle School
Hinson
Location Tax and Legal Parcel Number
4230-14-00-1060
Location Tax and Legal Tax Annual Amount
8834.0
Location Tax and Legal Tax Legal Description4
LOT 106 CHELSEA PLACE PHASE 1 MB 51 PGS 151-158 INC PER OR 6368 PG 3437 PER OR 7098 PG 4389 PER OR 7931 PG 3859 PER OR 7933 PG 0812 PER OR 8475 PG 0006
Location Tax and Legal Tax Year
2024
Location Tax and Legal Zoning Description
Residential
Lock Box Type See Remarks
Lock Box Type: None, Lock Box Type: See Remarks, See Remarks
Lot Features Other18
Sprinklers In Front, Lot Features: Sprinklers In Front
Lot Size Square Feet
9661.61
Major Change Timestamp
2025-06-25T20:58:31Z
Major Change Type
Price Reduced
Modification Timestamp
2025-07-15T16:43:26Z
Patio And Porch Features Wrap Around
Patio And Porch Features: Screened, Rear Porch, Screened, Patio And Porch Features: Covered, Patio And Porch Features: Rear Porch, Covered
Pets Allowed Yes
Pets Allowed: Yes, Yes
Possession Other22
Close Of Escrow, Possession: Close Of Escrow
Price Change Timestamp
2025-06-25T20:58:30Z
Road Frontage Type Other25
Private Road, Road Frontage Type: Private Road
Road Surface Type Paved
Asphalt, Road Surface Type: Asphalt
Roof Other23
Roof: Metal, Roof: Shingle, Metal, Shingle
Room Types Bedroom 1 Level
Main
Room Types Bedroom 2 Level
Main
Room Types Bedroom 3 Level
Main
Room Types Bedroom 4 Level
Main
Room Types Dining Room
true
Room Types Dining Room Level
Main
Room Types Kitchen Level
Main
Room Types Laundry Level
Main
Room Types Living Room
true
Room Types Living Room Level
Main
Room Types Other Room
true
Room Types Other Room Level
Main
Room Types Primary Bathroom
true
Room Types Primary Bathroom Level
Main
Room Types Primary Bedroom
true
Room Types Primary Bedroom Level
Main
Security Features Other26
Security Gate, Security System Owned, Security Features: Security System Owned, Closed Circuit Camera(s), Security Features: Security Gate, Security Features: Closed Circuit Camera(s)
Sewer Unknown
Sewer: Public Sewer, Public Sewer
StatusChangeTimestamp
2025-03-27T14:51:48Z
Utilities Other29
Utilities: Electricity Connected, Utilities: Water Connected, Water Connected, Cable Connected, Utilities: Cable Connected, Electricity Connected, Utilities: Sewer Connected, Sewer Connected
Water Source Other31
Water Source: Public, Public


