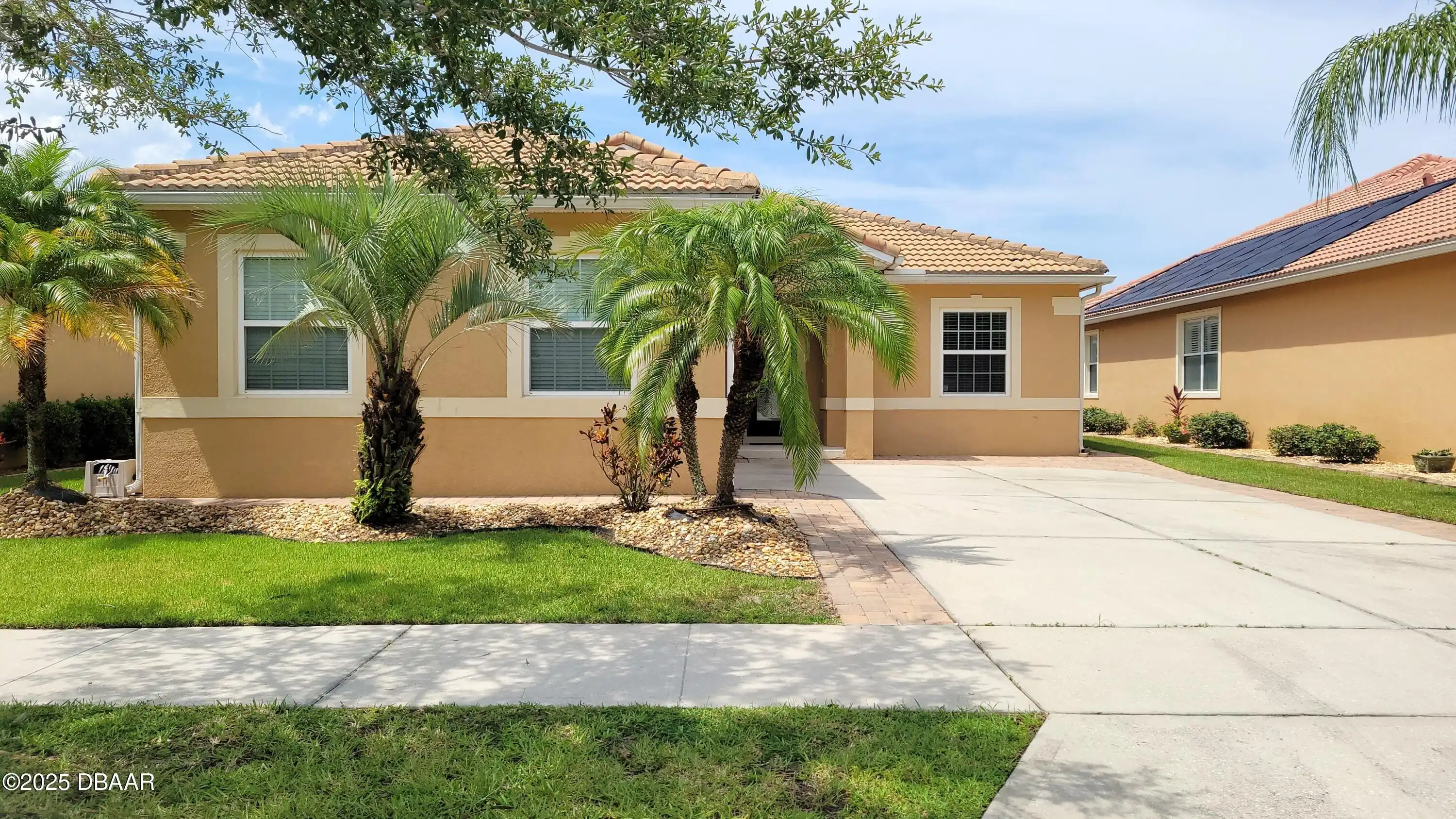Additional Information
Area Major
97 - New Smyrna Beach S of Pioneer W of 95
Area Minor
97 - New Smyrna Beach S of Pioneer W of 95
Appliances Other5
Electric Water Heater, Dishwasher, Microwave, Appliances: Convection Oven, Appliances: Dishwasher, Dryer, Disposal, Washer, Appliances: Disposal, Appliances: Other, Appliances: Dryer, Appliances: Electric Water Heater, Appliances: Microwave, Convection Oven, Appliances: Washer, Other
Association Amenities Other2
Association Amenities: None
Association Fee Includes Other4
Other, Association Fee Includes: Other
Bathrooms Total Decimal
2.5
Construction Materials Other8
Stucco, Construction Materials: Stucco, Construction Materials: Block, Construction Materials: Concrete, Block, Concrete
Contract Status Change Date
2025-07-16
Cooling Other7
Cooling: Central Air, Electric, Cooling: Electric, Central Air
Current Use Other10
Current Use: Single Family, Residential, Current Use: Residential, Single Family
Currently Not Used Accessibility Features YN
No
Currently Not Used Bathrooms Total
3.0
Currently Not Used Building Area Total
2884.0, 2136.0
Currently Not Used Carport YN
No, false
Currently Not Used Garage Spaces
2.0
Currently Not Used Garage YN
Yes, true
Currently Not Used Living Area Source
Public Records
Currently Not Used New Construction YN
No, false
Documents Change Timestamp
2025-07-16T16:06:52Z
Exterior Features Other11
Exterior Features: Other, Other
Fencing Other14
Fencing: Back Yard, Back Yard, Vinyl, Fencing: Vinyl
Flooring Other13
Flooring: Tile, Laminate, Tile, Flooring: Laminate
Foundation Details See Remarks2
Foundation Details: Block, Block
General Property Information Association Fee
900.0
General Property Information Association Fee Frequency
Annually
General Property Information Association YN
Yes, true
General Property Information CDD Fee YN
No
General Property Information Direction Faces
West
General Property Information Directions
Head east on FL-44 E/E New York Ave toward Talmadge Gardens Rd Continue to follow FL-44 E 16.0 mi Turn left onto Airport Rd/O Reilly Rd Continue to follow Airport Rd 1.7 mi Turn left onto Tosca St 0.3 mi Tosca St turns right and becomes Stefano St Destination will be on the right
General Property Information Furnished
Unfurnished
General Property Information Homestead YN
Yes
General Property Information List PriceSqFt
269.19
General Property Information Property Attached YN2
No, false
General Property Information Senior Community YN
No, false
General Property Information Stories
1
General Property Information Waterfront YN
No, false
Heating Other16
Heating: Electric, Electric
Interior Features Other17
Interior Features: Ceiling Fan(s), Eat-in Kitchen, Open Floorplan, Interior Features: Walk-In Closet(s), Interior Features: Split Bedrooms, Split Bedrooms, Walk-In Closet(s), Interior Features: Open Floorplan, Interior Features: Vaulted Ceiling(s), Vaulted Ceiling(s), Interior Features: Eat-in Kitchen, Ceiling Fan(s), Interior Features: Other, Other
Internet Address Display YN
true
Internet Automated Valuation Display YN
true
Internet Consumer Comment YN
true
Internet Entire Listing Display YN
true
Laundry Features None10
Washer Hookup, Laundry Features: In Unit, Electric Dryer Hookup, In Unit, Laundry Features: Washer Hookup, Laundry Features: Electric Dryer Hookup
Levels Three Or More
One, Levels: One
Listing Contract Date
2025-07-16
Listing Terms Other19
Listing Terms: Other, Listing Terms: Conventional, Listing Terms: FHA, Listing Terms: Cash, Cash, FHA, Listing Terms: VA Loan, Conventional, VA Loan, Other
Location Tax and Legal Country
US
Location Tax and Legal Parcel Number
730702000920
Location Tax and Legal Tax Legal Description4
LOT 92 VENETIAN BAY PHASE 1B UNIT 2 MB 52 PGS 150-168 INC EXC 100 PC SUBSRFC RIGHTS PER OR 6526 PG 628 PER OR 5913 PG 3891 PER OR 6322 PG 0167 PER OR 6489 PG 4792 PER OR 6922 PG 3092 PER OR 7544 PG 325
Lock Box Type See Remarks
Lock Box Type: Supra, Supra, Lock Box Type: See Remarks, Call Listing Office, Lock Box Type: Call Listing Office, See Remarks
Lot Features Other18
Lot Features: Other, Other
Major Change Timestamp
2025-07-28T23:20:57Z
Major Change Type
Price Reduced
Modification Timestamp
2025-08-02T16:16:48Z
Patio And Porch Features Wrap Around
Patio And Porch Features: Screened, Rear Porch, Screened, Patio And Porch Features: Covered, Patio And Porch Features: Rear Porch, Covered
Pets Allowed Yes
Pets Allowed: Yes, Yes
Possession Other22
Close Of Escrow, Possession: Close Of Escrow
Price Change Timestamp
2025-07-28T23:20:57Z
Rental Restrictions 3 Months
true
Road Surface Type Paved
Asphalt, Road Surface Type: Asphalt
Roof Other23
Tile, Roof: Tile
Room Types Bedroom 1 Level
First
Room Types Kitchen Level
First
Room Types Living Room
true
Room Types Living Room Level
First
Security Features Other26
Security Features: Smoke Detector(s), Smoke Detector(s)
Sewer Unknown
Sewer: Public Sewer, Public Sewer
StatusChangeTimestamp
2025-07-16T16:06:51Z
Utilities Other29
Sewer Available, Water Connected, Cable Connected, Utilities: Electricity Available, Water Available, Cable Available, Sewer Connected, Utilities: Electricity Connected, Utilities: Water Connected, Electricity Available, Utilities: Sewer Available, Utilities: Other, Utilities: Cable Connected, Utilities: Water Available, Electricity Connected, Utilities: Sewer Connected, Utilities: Cable Available, Other
Water Source Other31
Water Source: Public, Public


