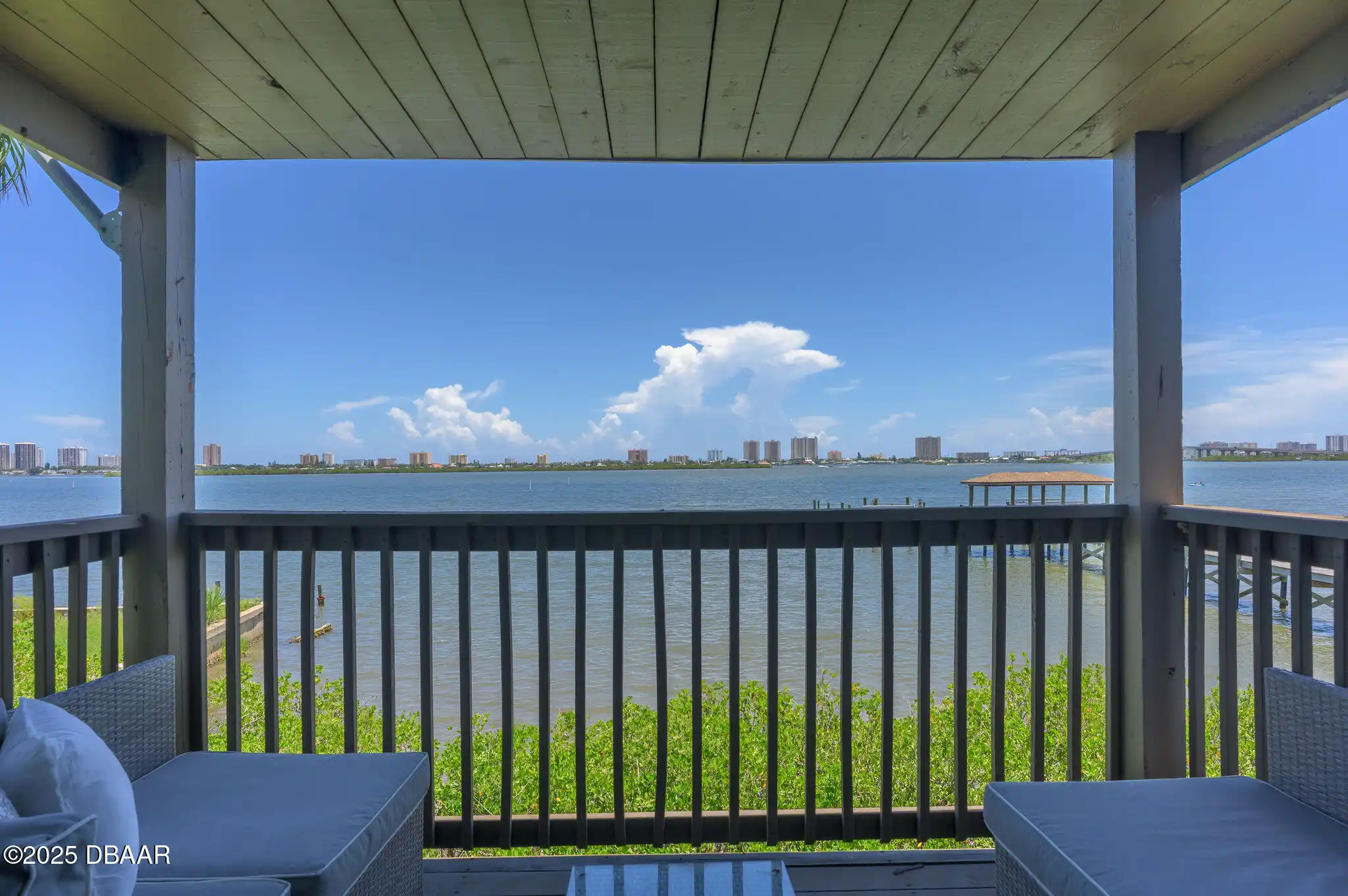Additional Information
Area Major
24 - Port Orange N of Dunlawton E of 95
Area Minor
24 - Port Orange N of Dunlawton E of 95
Appliances Other5
Freezer, Electric Oven, ENERGY STAR Qualified Water Heater, Dishwasher, Appliances: Electric Cooktop, Microwave, Refrigerator, Appliances: Dishwasher, Dryer, Disposal, Appliances: Electric Oven, Washer, Electric Cooktop, Appliances: Disposal, Appliances: Refrigerator, Appliances: Dryer, Appliances: Microwave, Appliances: Freezer, Appliances: Washer, Appliances: ENERGY STAR Qualified Water Heater
Association Amenities Other2
Water, Association Amenities: Pool, Cable TV, Association Amenities: Maintenance Grounds, Boat Dock, Management - Full Time, Trash, Association Amenities: Management - Full Time, Maintenance Grounds, Association Amenities: Water, Association Amenities: Cable TV, Association Amenities: Trash, Pool, Association Amenities: Boat Dock
Association Fee Includes Other4
Maintenance Grounds, Association Fee Includes: Maintenance Grounds, Cable TV, Maintenance Structure, Association Fee Includes: Cable TV, Association Fee Includes: Internet, Internet, Association Fee Includes: Maintenance Structure
Bathrooms Total Decimal
2.5
Construction Materials Other8
Stucco, Frame, Construction Materials: Stucco, Construction Materials: Frame, Construction Materials: Block, Block
Contract Status Change Date
2025-07-27
Cooling Other7
Cooling: Central Air, Electric, Cooling: Electric, Central Air
Current Use Other10
Residential, Current Use: Residential
Currently Not Used Accessibility Features YN
No
Currently Not Used Bathrooms Total
3.0
Currently Not Used Building Area Total
1512.0
Currently Not Used Carport YN
No, false
Currently Not Used Garage YN
No, false
Currently Not Used Living Area Source
Public Records
Currently Not Used New Construction YN
No, false
Currently Not Used Unit Type
End Unit
Documents Change Timestamp
2025-07-27T21:34:02Z
Exterior Features Other11
Exterior Features: Balcony, Exterior Features: Other, Balcony, Other
Flooring Other13
Flooring: Tile, Flooring: Vinyl, Vinyl, Tile, Carpet, Flooring: Carpet
Foundation Details See Remarks2
Foundation Details: Block, Combination, Block, Foundation Details: Slab, Slab, Foundation Details: Combination
General Property Information Association Fee
383.0
General Property Information Association Fee Frequency
Monthly
General Property Information Association YN
Yes, true
General Property Information CDD Fee YN
No
General Property Information Direction Faces
West
General Property Information Directions
From Dunlawton turn north (left) on US1 and Intracoastal Villas will be approximately 1/2 mile on the right. Turn into community and follow to the end turn left and unit #9 is last one on left.
General Property Information Furnished
Negotiable
General Property Information Homestead YN
No
General Property Information List PriceSqFt
241.4
General Property Information Senior Community YN
No, false
General Property Information Stories
2
General Property Information Stories Total
2
General Property Information Waterfront YN
Yes, true
Heating Other16
Heating: Electric, Electric, Heating: Central, Central
Interior Features Other17
Pantry, Interior Features: Ceiling Fan(s), Breakfast Bar, Interior Features: Primary Bathroom - Shower No Tub, Primary Bathroom - Shower No Tub, Interior Features: Pantry, Ceiling Fan(s), Interior Features: Breakfast Bar, Interior Features: Split Bedrooms, Split Bedrooms
Internet Address Display YN
true
Internet Automated Valuation Display YN
true
Internet Consumer Comment YN
true
Internet Entire Listing Display YN
true
Laundry Features None10
Laundry Features: In Unit, Electric Dryer Hookup, Laundry Features: Lower Level, Lower Level, In Unit, Laundry Features: Electric Dryer Hookup
Levels Three Or More
Levels: Two, Two
Listing Contract Date
2025-07-27
Listing Terms Other19
Listing Terms: Conventional, Listing Terms: Cash, Cash, Conventional
Location Tax and Legal Country
US
Location Tax and Legal Parcel Number
5334-14-03-0090
Location Tax and Legal Tax Annual Amount
3875.95
Location Tax and Legal Tax Legal Description4
N 19 FT OF S 181.26 FT OF E 48.50 FT OF W 350.40 FT OF LOT 3 MARY ROUTH SMITH SUB MB 6 PG 53 AKA UNIT 9 BLDG C INTRA COASTAL VILLAS PER OR 4098 PGS 2178-2179 PER OR 7590 PGS 3016-3017 PER OR 8621 PG 0109
Location Tax and Legal Tax Year
2024
Location Tax and Legal Zoning Description
Condominium
Lock Box Type See Remarks
Combo, Lock Box Type: Combo
Lot Size Square Feet
892.98
Major Change Timestamp
2025-07-27T21:34:01Z
Major Change Type
New Listing
Modification Timestamp
2025-07-27T21:42:48Z
Patio And Porch Features Wrap Around
Porch, Patio And Porch Features: Deck, Deck, Rear Porch, Patio And Porch Features: Porch, Patio And Porch Features: Covered, Patio And Porch Features: Rear Porch, Covered
Pets Allowed Yes
Pets Allowed: Yes, Yes
Possession Other22
Close Of Escrow, Possession: Close Of Escrow
Property Condition UpdatedRemodeled
Updated/Remodeled, Property Condition: Updated/Remodeled
Rental Restrictions 6 Months
true
Road Frontage Type Other25
Private Road, Road Frontage Type: Private Road
Road Surface Type Paved
Asphalt, Road Surface Type: Asphalt
Roof Other23
Roof: Shingle, Shingle
Room Types Bathroom 1
true
Room Types Bathroom 1 Level
Second
Room Types Bathroom 2
true
Room Types Bathroom 2 Level
Second
Room Types Bathroom 3
true
Room Types Bathroom 3 Level
First
Room Types Bedroom 1 Level
Second
Room Types Bedroom 2 Level
Second
Room Types Dining Room
true
Room Types Dining Room Level
First
Room Types Family Room
true
Room Types Family Room Level
First
Room Types Kitchen Level
First
Sewer Unknown
Sewer: Public Sewer, Public Sewer
StatusChangeTimestamp
2025-07-27T21:34:01Z
Utilities Other29
Utilities: Electricity Connected, Utilities: Water Connected, Water Connected, Cable Connected, Utilities: Cable Connected, Electricity Connected, Utilities: Sewer Connected, Sewer Connected
Water Source Other31
Water Source: Public, Public


