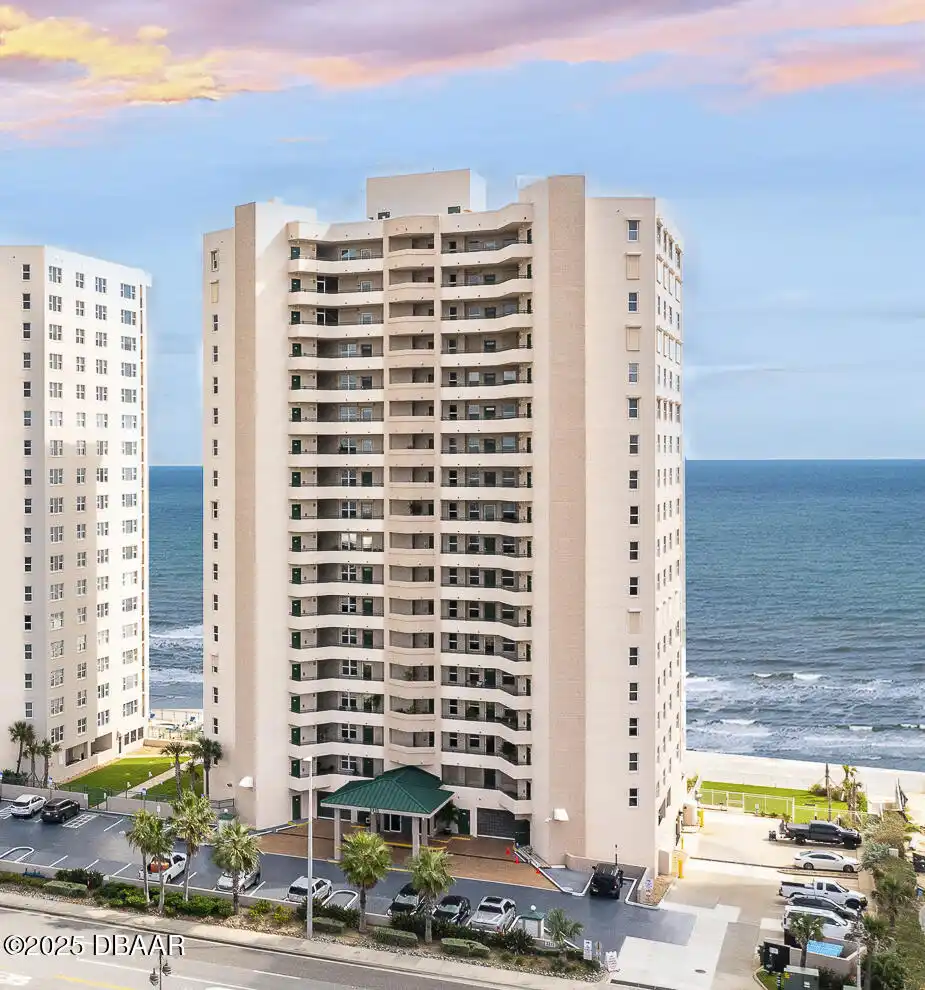ClaireHunterRealty.com
3315 S Atlantic Avenue Unit: 1606
Daytona Beach Shores, FL 32118
Daytona Beach Shores, FL 32118
$720,000
Property Type: Residential
MLS Listing ID: 1215300
Bedrooms: 3
Bathrooms: 3
MLS Listing ID: 1215300
Bedrooms: 3
Bathrooms: 3
Living SQFT: 2,233
Year Built: 2007
Swimming Pool: No
Parking: Assigned, Underground, Parking Features: Assigned, Parking Features: Underground
Year Built: 2007
Swimming Pool: No
Parking: Assigned, Underground, Parking Features: Assigned, Parking Features: Underground
SHARE: 
PRINT PAGE DESCRIPTION
OCEANFRONT Living at Its Finest! Boasting the LARGEST 3/3 FLOOR PLAN in the premier South Tower of Dimucci Twin Towers this unit offers sweeping UNOBSTRUCTED VIEWS of the Atlantic Ocean on one side and the sparkling Intracoastal Waterway on the other. The residence includes a SPACIOUS BONUS ROOM perfect for a home office or a media room. For added peace of mind the unit is equipped with ELECTRIC HURRICANE SHUTTERS THROUGHOUT - a significant upgrade that combines safety convenience and property protection. High-end upgrades are found across the entire unit including CUSTOM REMOTE CONTROLLED WINDOW SHADES and elegant TILE FLOORING that flows seamlessly throughout the residence offering both durability and timeless coastal style. Each bedroom features its own ENSUITE BATHROOM offering privacy and convenience while the primary suite provides a spacious bathroom with a spa-inspired JETTED TUB a thoughtfully ENCLOSED TOILET and a generous WALK-IN CLOSET.,OCEANFRONT Living at Its Finest! Boasting the LARGEST 3/3 FLOOR PLAN in the premier South Tower of Dimucci Twin Towers this unit offers sweeping UNOBSTRUCTED VIEWS of the Atlantic Ocean on one side and the sparkling Intracoastal Waterway on the other. The residence includes a SPACIOUS BONUS ROOM perfect for a home office or a media room. For added peace of mind the unit is equipped with ELECTRIC HURRICANE SHUTTERS THROUGHOUT - a significant upgrade that combines safety convenience and property protection. High-end upgrades are found across the entire unit including CUSTOM REMOTE CONTROLLED WINDOW SHADES and elegant TILE FLOORING that flows seamlessly throughout the residence offering both durability and timeless coastal style. Each bedroom features its own ENSUITE BATHROOM offering privacy and convenience while the primary suite provides a spacious bathroom with a spa-inspired JETTED TUB a thoughtfully ENCLOSED TOILET and a generous WALK-IN CLOSET. One of the guest bedrooms comes equipped with a BU
PROPERTY FEATURES
Listing Courtesy of Re/max Signature
THIS INFORMATION PROVIDED COURTESY OF:
Claire Hunter Realty, Inc.
For additional information call:
386-677-6311
For additional information call:
386-677-6311

