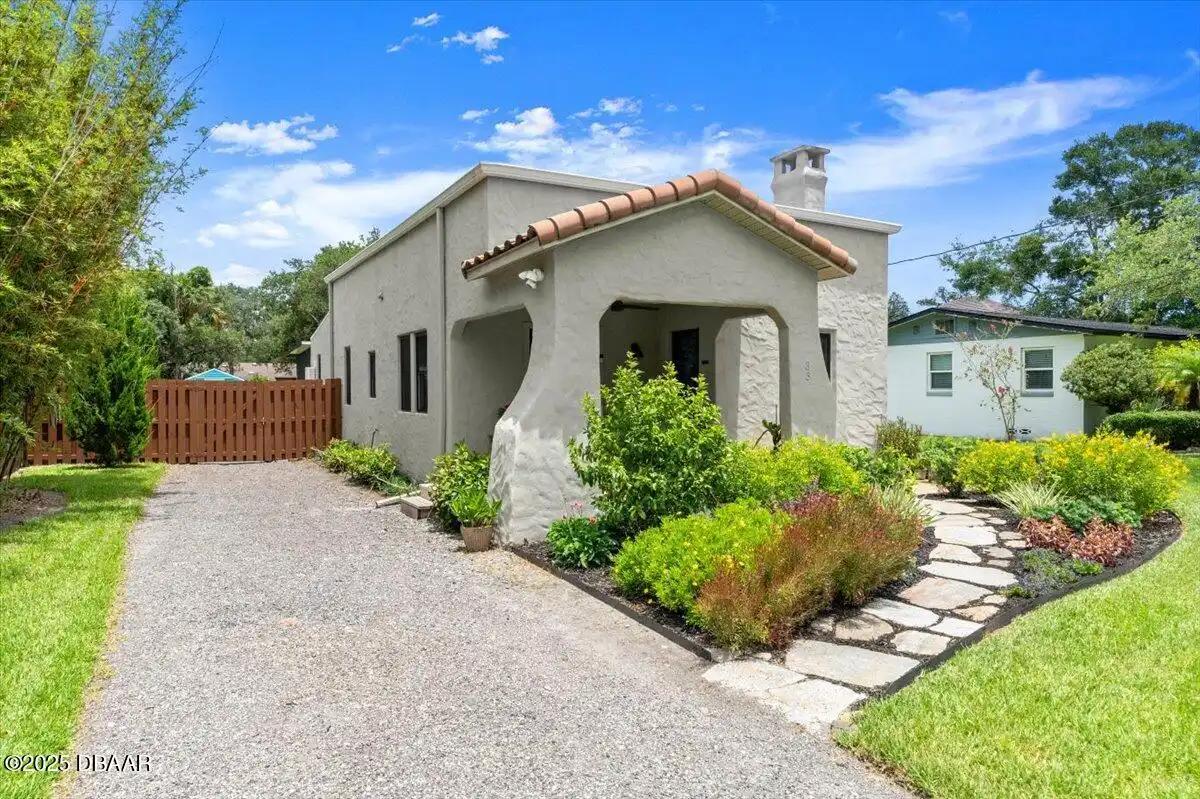Additional Information
Area Major
44 - Ormond N of 40 S Tomoka River E of US1
Area Minor
44 - Ormond N of 40 S Tomoka River E of US1
Appliances Other5
Gas Water Heater, Dishwasher, Microwave, Appliances: Instant Hot Water, Refrigerator, Appliances: Dishwasher, Appliances: Gas Range, Gas Range, Appliances: Refrigerator, Appliances: Gas Cooktop, Gas Cooktop, Appliances: Microwave, Instant Hot Water, Appliances: Gas Water Heater
Bathrooms Total Decimal
2.0
Construction Materials Other8
Stucco, Frame, Construction Materials: Stucco, Construction Materials: Frame
Contract Status Change Date
2025-07-03
Cooling Other7
Split System, Zoned, Cooling: Split System, Cooling: Zoned, Multi Units, Cooling: Multi Units
Current Use Other10
Current Use: Single Family, Residential, Current Use: Residential, Single Family
Currently Not Used Accessibility Features YN
No
Currently Not Used Bathrooms Total
2.0
Currently Not Used Building Area Total
1582.0, 1090.0
Currently Not Used Carport YN
No, false
Currently Not Used Garage YN
No, false
Currently Not Used Living Area Source
Public Records
Currently Not Used New Construction YN
No, false
Documents Change Timestamp
2025-07-03T21:41:53Z
Fencing Other14
Privacy, Wood, Fencing: Privacy, Fencing: Wood
Fireplace Features Fireplaces Total
1
Floor Plans Change Timestamp
2025-07-03T21:41:52Z
Flooring Other13
Flooring: Tile, Flooring: Wood, Wood, Tile
General Property Information Accessory Dwelling Unit YN
No
General Property Information Association YN
No, false
General Property Information CDD Fee YN
No
General Property Information Direction Faces
South
General Property Information Directions
From Granada: head North on Beach L on Wilmette house is on Right. From US1: head E on Wilmette house is towards the end on Left.
General Property Information Furnished
Negotiable
General Property Information Homestead YN
Yes
General Property Information List PriceSqFt
435.78
General Property Information Lot Size Dimensions
50.0 ft x 200.0 ft
General Property Information Property Attached YN2
No, false
General Property Information Senior Community YN
No, false
General Property Information Stories
1
General Property Information Waterfront YN
No, false
Heating Other16
Zoned, Heating: Electric, Electric, Heating: Zoned
Interior Features Other17
Interior Features: Ceiling Fan(s), Interior Features: Primary Downstairs, Primary Bathroom - Tub with Shower, Interior Features: Vaulted Ceiling(s), Vaulted Ceiling(s), Built-in Features, Interior Features: Primary Bathroom - Tub with Shower, Interior Features: Walk-In Closet(s), Ceiling Fan(s), Primary Downstairs, Walk-In Closet(s), Interior Features: Built-in Features
Internet Address Display YN
true
Internet Automated Valuation Display YN
true
Internet Consumer Comment YN
true
Internet Entire Listing Display YN
true
Laundry Features None10
Laundry Features: In Unit, In Unit
Levels Three Or More
One, Levels: One
Listing Contract Date
2025-07-03
Listing Terms Other19
Listing Terms: Conventional, Listing Terms: FHA, Listing Terms: Cash, Cash, FHA, Listing Terms: VA Loan, Conventional, VA Loan
Location Tax and Legal Country
US
Location Tax and Legal Elementary School
Ormond Beach
Location Tax and Legal High School
Seabreeze
Location Tax and Legal Middle School
Ormond Beach
Location Tax and Legal Parcel Number
4240-01-13-0190
Location Tax and Legal Tax Annual Amount
3193.0
Location Tax and Legal Tax Legal Description4
LOT 19 BLK 13 ORMOND TERRACE MB 6 PG 178 PER OR 2679 PG 0664 PER OR 2939 PG 0907 PER OR 6043 PG 3096 PER OR 7952 PG 3611 PER OR 8317 PG 2170 PER OR 8408 PG 2966
Location Tax and Legal Tax Year
2024
Location Tax and Legal Zoning Description
Residential
Lock Box Type See Remarks
Lock Box Type: None
Lot Features Other18
Historic Area, Lot Features: Historic Area, Lot Features: Few Trees, Few Trees
Lot Size Square Feet
9583.2
Major Change Timestamp
2025-07-03T21:41:51Z
Major Change Type
New Listing
Modification Timestamp
2025-07-10T16:14:29Z
Other Structures Other20
Shed(s), Other Structures: Shed(s)
Patio And Porch Features Wrap Around
Patio And Porch Features: Screened, Porch, Front Porch, Rear Porch, Screened, Patio And Porch Features: Front Porch, Patio And Porch Features: Porch, Patio And Porch Features: Covered, Patio And Porch Features: Rear Porch, Covered
Pets Allowed Yes
Pets Allowed: Yes, Yes
Possession Other22
Close Of Escrow, Possession: Close Of Escrow
Property Condition UpdatedRemodeled
Updated/Remodeled, Property Condition: Updated/Remodeled
Rental Restrictions 6 Months
true
Road Frontage Type Other25
City Street, Road Frontage Type: City Street
Road Surface Type Paved
Paved, Road Surface Type: Paved
Room Types Bathroom 2
true
Room Types Bathroom 2 Level
First
Room Types Bedroom 1 Level
First
Room Types Bedroom 2 Level
First
Room Types Bedroom 3 Level
First
Room Types Dining Room
true
Room Types Dining Room Level
First
Room Types Kitchen Level
First
Room Types Living Room
true
Room Types Living Room Level
First
Room Types Other Room
true
Room Types Other Room Level
First
Room Types Primary Bathroom
true
Room Types Primary Bathroom Level
First
Sewer Unknown
Sewer: Public Sewer, Public Sewer
StatusChangeTimestamp
2025-07-03T21:41:51Z
Utilities Other29
Utilities: Electricity Connected, Utilities: Water Connected, Water Connected, Cable Connected, Utilities: Cable Connected, Electricity Connected, Utilities: Sewer Connected, Propane, Utilities: Propane, Sewer Connected
Water Source Other31
Water Source: Public, Public


