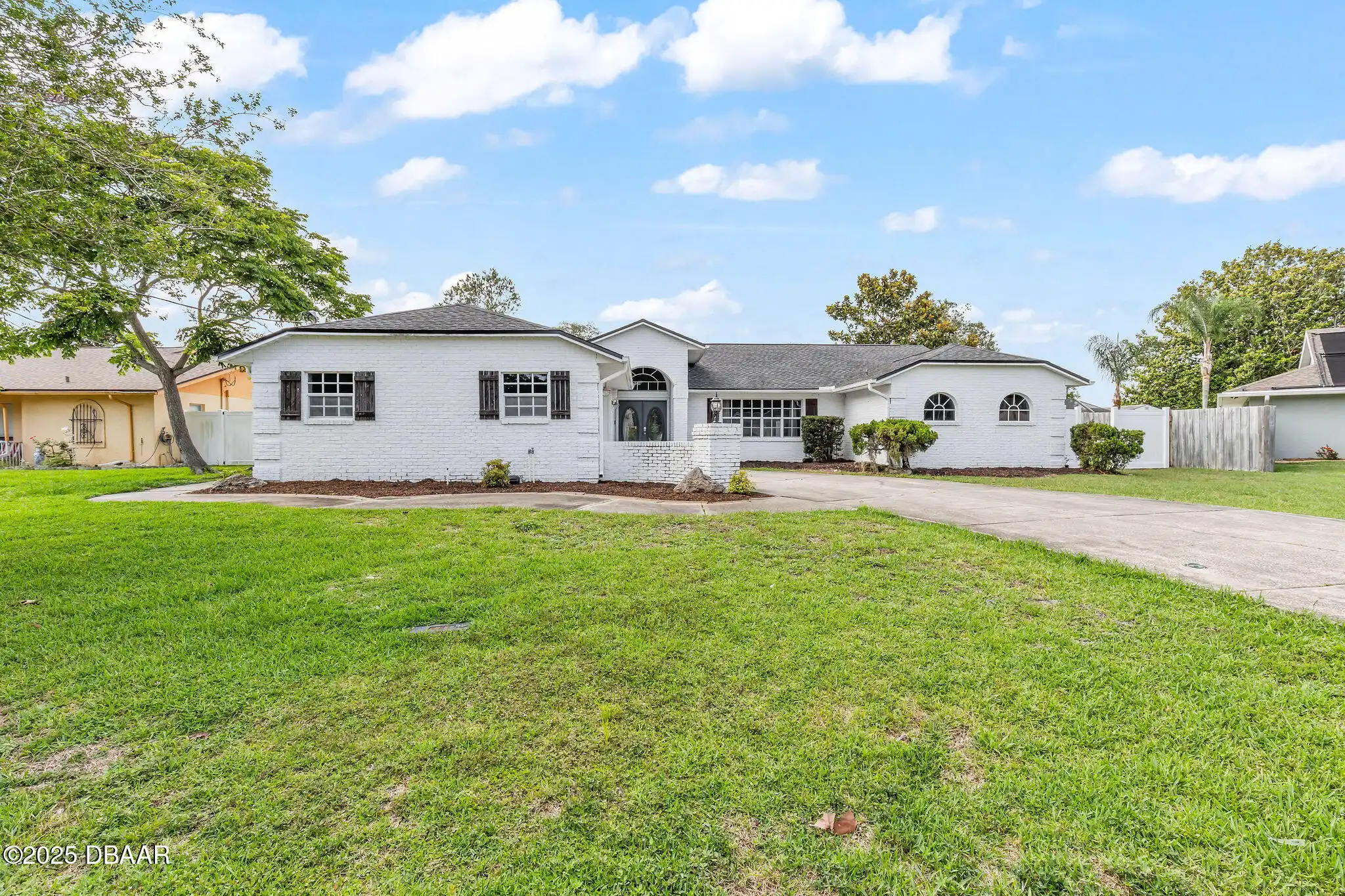Additional Information
Area Major
60 - Palm Coast
Area Minor
60 - Palm Coast
Appliances Other5
Electric Oven, Appliances: Electric Range, Electric Water Heater, Dishwasher, Appliances: Electric Cooktop, Appliances: Dishwasher, Dryer, Appliances: Electric Oven, Washer, Electric Cooktop, Appliances: Dryer, Appliances: Electric Water Heater, Electric Range, Appliances: Washer
Bathrooms Total Decimal
2.0
Construction Materials Other8
Stucco, Construction Materials: Stucco, Brick, Construction Materials: Block, Block, Construction Materials: Brick
Contract Status Change Date
2025-06-11
Cooling Other7
Cooling: Central Air, Central Air
Current Use Other10
Current Use: Single Family, Single Family
Currently Not Used Accessibility Features YN
No
Currently Not Used Bathrooms Total
2.0
Currently Not Used Building Area Total
3014.0, 2028.0
Currently Not Used Carport YN
No, false
Currently Not Used Garage Spaces
2.0
Currently Not Used Garage YN
Yes, true
Currently Not Used Living Area Source
Public Records
Currently Not Used New Construction YN
No, false
Documents Change Timestamp
2025-06-11T18:45:45Z
Fencing Other14
Vinyl, Fencing: Vinyl
Flooring Other13
Flooring: Tile, Flooring: Vinyl, Vinyl, Tile
Foundation Details See Remarks2
Foundation Details: Block, Block
General Property Information Association YN
No, false
General Property Information CDD Fee YN
No
General Property Information Directions
FROM I-95 Take Exit 289 for Palm Coast Parkway. Head east on Palm Coast Parkway NE for about 1.5 miles. Turn left (north) onto Belle Terre Parkway. Continue on Belle Terre forabout 1.5 miles. Turn right onto Fellowship Drive. Turn left onto Fischer Lane. 33 Fischer Lane will be on your left.
General Property Information Furnished
Negotiable
General Property Information List PriceSqFt
226.82
General Property Information Property Attached YN2
No, false
General Property Information Senior Community YN
No, false
General Property Information Stories
1
General Property Information Waterfront YN
No, false
Heating Other16
Heating: Central, Central
Interior Features Other17
Interior Features: Ceiling Fan(s), Interior Features: Open Floorplan, Interior Features: Vaulted Ceiling(s), Open Floorplan, Vaulted Ceiling(s), Breakfast Nook, Ceiling Fan(s), Interior Features: Split Bedrooms, Split Bedrooms, Interior Features: Breakfast Nook
Internet Address Display YN
true
Internet Automated Valuation Display YN
true
Internet Consumer Comment YN
true
Internet Entire Listing Display YN
true
Laundry Features None10
Laundry Features: In Unit, In Unit
Levels Three Or More
One, Levels: One
Listing Contract Date
2025-06-11
Listing Terms Other19
Listing Terms: Conventional, Listing Terms: FHA, Listing Terms: Cash, Cash, FHA, Listing Terms: VA Loan, Conventional, VA Loan
Location Tax and Legal Country
US
Location Tax and Legal Parcel Number
07-11-31-7001-00120-0180
Location Tax and Legal Tax Annual Amount
5129.95
Location Tax and Legal Tax Legal Description4
FLORIDA PARK SEC 1 BL 12 LT 18 OR 519 PG 918 OR 568 PG 1315 OR 614/717-716-DC & ACM OR 620/1675-1676-DC & ACM OR 620/1677 OR 1855/1565-SA OR 2144/902-DC OR 2144/903 OR 2258/498 OR 2285/395
Location Tax and Legal Tax Year
2024
Lock Box Type See Remarks
Lock Box Type: See Remarks, See Remarks
Lot Size Square Feet
11264.62
Major Change Timestamp
2025-06-11T18:45:44Z
Major Change Type
New Listing
Modification Timestamp
2025-06-12T16:29:14Z
Patio And Porch Features Wrap Around
Patio And Porch Features: Screened, Screened
Possession Other22
Close Of Escrow, Possession: Close Of Escrow
Property Condition UpdatedRemodeled
Updated/Remodeled, Property Condition: Updated/Remodeled
Rental Restrictions No Minimum
true
Road Surface Type Paved
Asphalt, Road Surface Type: Asphalt
Roof Other23
Roof: Shingle, Shingle
Room Types Bedroom 1 Level
Main
Room Types Kitchen Level
Main
Room Types Living Room
true
Room Types Living Room Level
Main
Sewer Unknown
Sewer: Public Sewer, Public Sewer
StatusChangeTimestamp
2025-06-11T18:45:43Z
Utilities Other29
Utilities: Electricity Connected, Utilities: Water Connected, Water Connected, Cable Connected, Utilities: Cable Connected, Electricity Connected
Water Source Other31
Water Source: Public, Public


