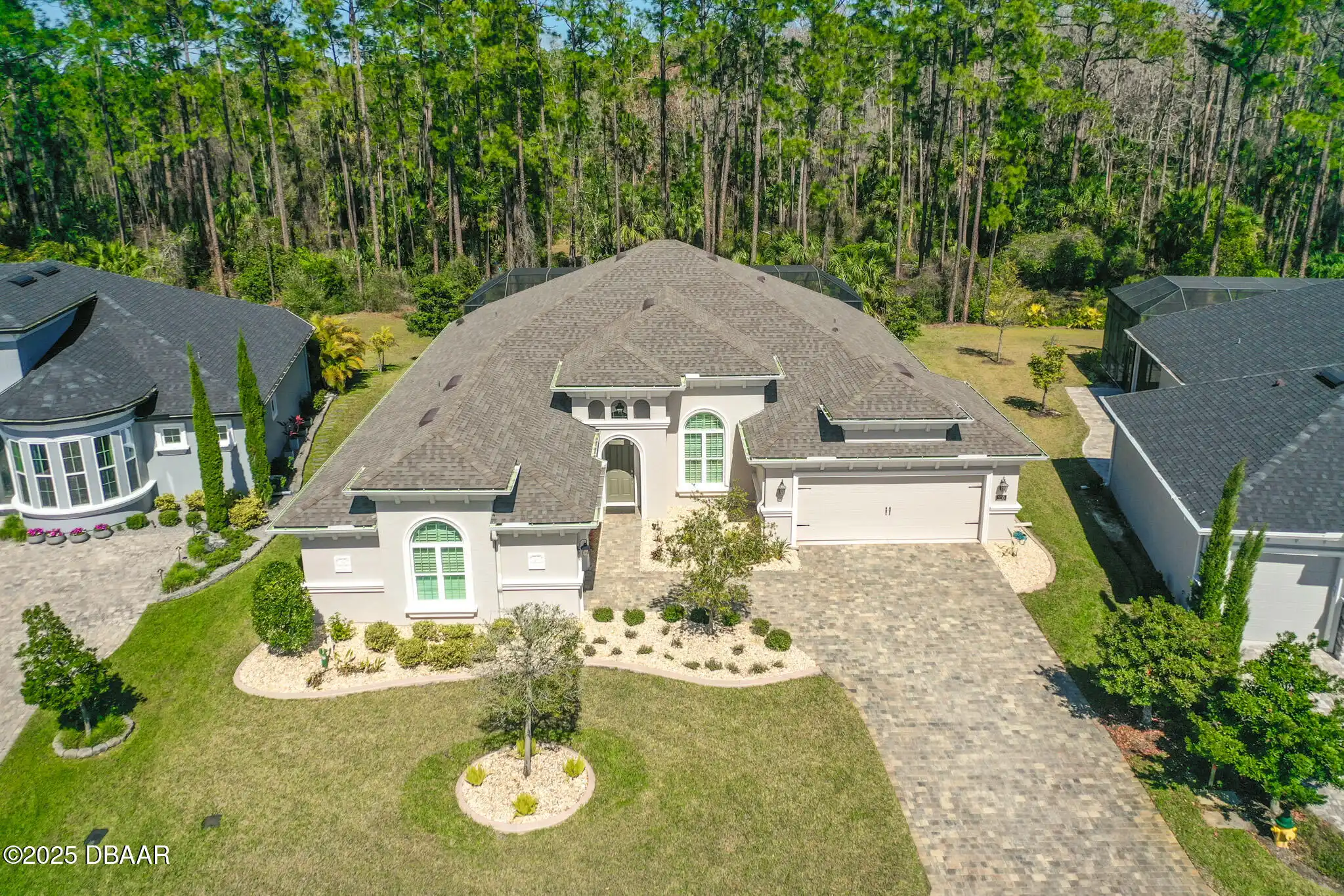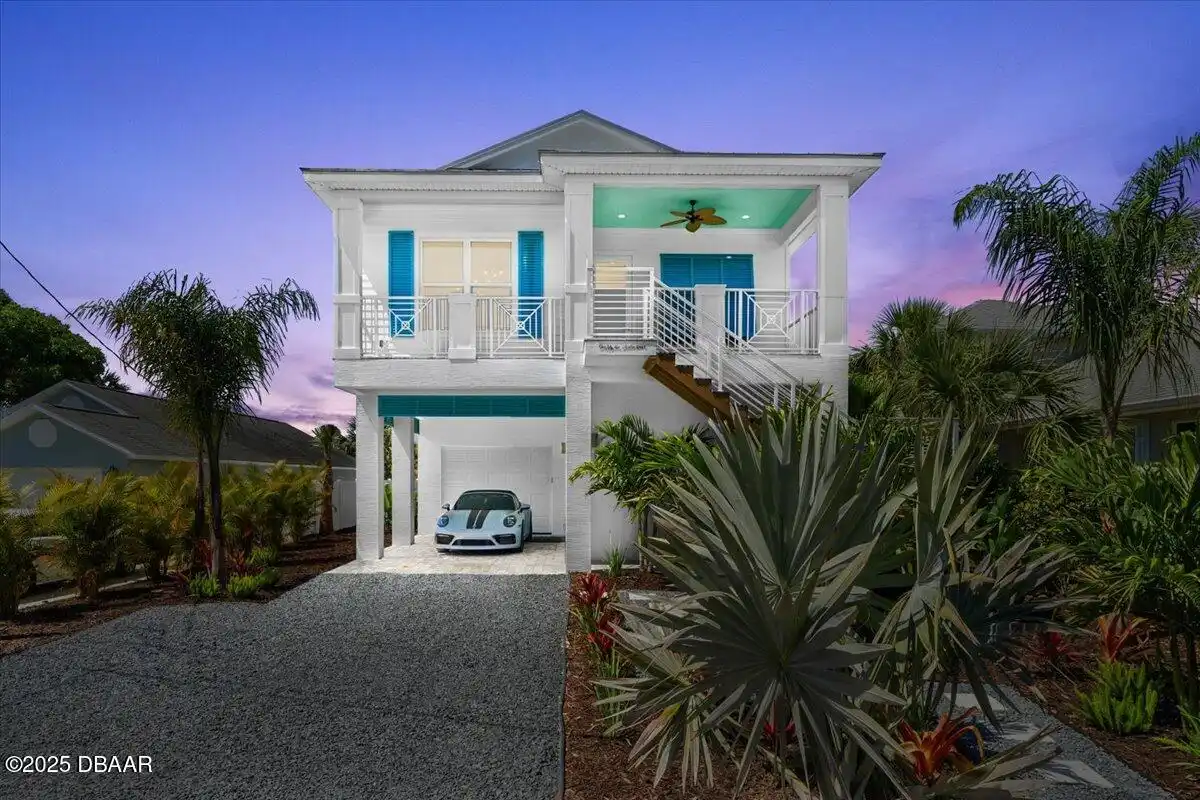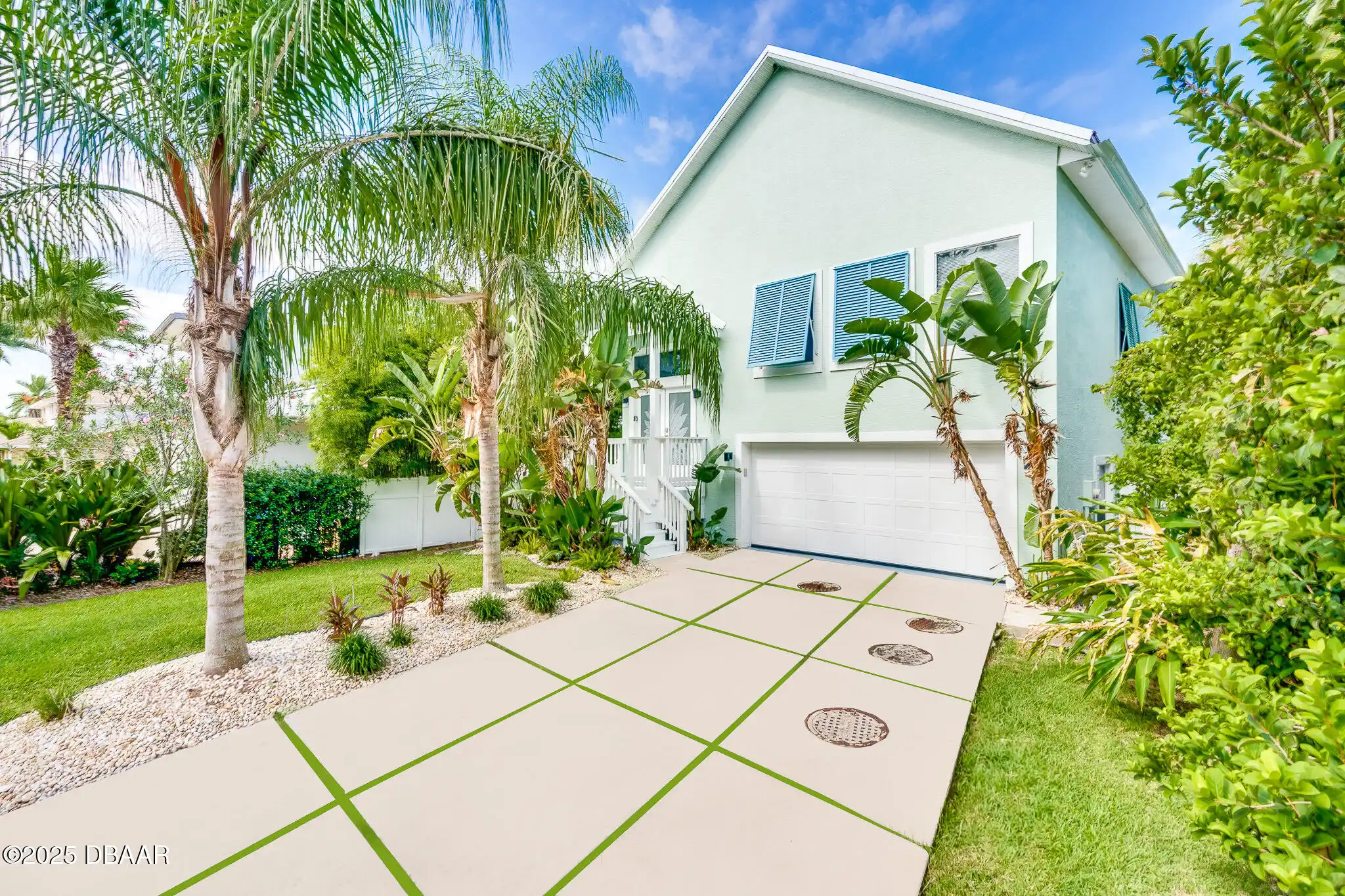Additional Information
Area Major
47 - Plantation Bay Halifax P Sugar Mill
Area Minor
47 - Plantation Bay Halifax P Sugar Mill
Accessibility Features Walker-Accessible Stairs
Visitor Bathroom, Central Living Area, Accessibility Features: Visitor Bathroom, Accessibility Features: Central Living Area
Appliances Other5
Gas Oven, Dishwasher, Microwave, Appliances: Convection Oven, Refrigerator, Appliances: Dishwasher, Disposal, Appliances: Gas Oven, Appliances: Disposal, Appliances: Gas Range, Gas Range, Appliances: Refrigerator, Appliances: Microwave, Convection Oven
Association Amenities Other2
Clubhouse, Sauna, Association Amenities: Maintenance Grounds, Association Amenities: Security, Association Amenities: Management - On Site, Security, Gated, Maintenance Grounds, Golf Course, Racquetball, Association Amenities: Park, Association Amenities: Management - Developer, Association Amenities: Golf Course, Pool, Association Amenities: Racquetball, Management - On Site, Association Amenities: Pool, Pickleball, Association Amenities: Pickleball, Association Amenities: Tennis Court(s), Tennis Court(s), Fitness Center, Association Amenities: Clubhouse, Park, Association Amenities: Basketball Court, Association Amenities: Sauna, Association Amenities: Fitness Center, Association Amenities: Gated, RV/Boat Storage, Basketball Court, Management - Developer, Association Amenities: RV/Boat Storage
Association Fee Includes Other4
Maintenance Grounds, Association Fee Includes: Maintenance Grounds, Association Fee Includes: Security, Security
Bathrooms Total Decimal
3.5
Construction Materials Other8
Stucco, Construction Materials: Stucco, Construction Materials: Block, Block
Contract Status Change Date
2025-05-15
Cooling Other7
Split System, Cooling: Split System, Multi Units, Cooling: Central Air, Cooling: Multi Units, Electric, Cooling: Electric, Central Air
Current Use Other10
Current Use: Single Family, Residential, Current Use: Residential, Single Family
Currently Not Used Accessibility Features YN
Yes
Currently Not Used Bathrooms Total
4.0
Currently Not Used Building Area Total
3931.0, 2745.0
Currently Not Used Carport YN
No, false
Currently Not Used Garage Spaces
3.0
Currently Not Used Garage YN
Yes, true
Currently Not Used Living Area Source
Public Records
Currently Not Used New Construction YN
No, false
Documents Change Timestamp
2025-03-01T21:43:42Z
Electric Whole House Generator
Electric: Underground, 200+ Amp Service, Underground, Electric: 200+ Amp Service
Exterior Features Other11
Outdoor Kitchen, Exterior Features: Outdoor Kitchen
Flooring Other13
Flooring: Tile, Tile
Foundation Details See Remarks2
Foundation Details: Slab, Slab
General Property Information Accessory Dwelling Unit YN
No
General Property Information Association Fee
280.0
General Property Information Association Fee Frequency
Quarterly
General Property Information Association Name
Plantation Bay Homeowners
General Property Information Association Phone
386-437-0038, (386) 437-0038
General Property Information Association YN
Yes, true
General Property Information CDD Fee Amount
1910.7
General Property Information CDD Fee YN
Yes
General Property Information Direction Faces
West
General Property Information Directions
Old Dixie Highway to Plantation Bay Main Gate. Plantation Bay Drive to Bay Drive right. Bay Drive to Stirling Bridge Drive right. House on right.
General Property Information Furnished
Unfurnished
General Property Information Homestead YN
Yes
General Property Information List PriceSqFt
362.48
General Property Information Property Attached YN2
No, false
General Property Information Senior Community YN
No, false
General Property Information Stories
1
General Property Information Waterfront YN
No, false
Green Energy Efficient Windows
Water Heater, Green Energy Efficient: Water Heater
Green Water Conservation Water-Smart Landscaping
Green Water Conservation: Low-Flow Fixtures, Low-Flow Fixtures
Heating Other16
Heat Pump, Heating: Electric, Heating: Heat Pump, Electric, Heating: Central, Central
Interior Features Other17
Interior Features: Jack and Jill Bath, Interior Features: Kitchen Island, Eat-in Kitchen, Interior Features: In-Law Floorplan, Interior Features: Pantry, Built-in Features, Primary Downstairs, Split Bedrooms, Kitchen Island, Interior Features: Breakfast Nook, Walk-In Closet(s), Pantry, Interior Features: Primary Bathroom - Shower No Tub, Interior Features: Primary Downstairs, In-Law Floorplan, Interior Features: Eat-in Kitchen, Breakfast Nook, Jack and Jill Bath, Interior Features: Built-in Features, Interior Features: Ceiling Fan(s), Breakfast Bar, Open Floorplan, Interior Features: Walk-In Closet(s), Interior Features: Entrance Foyer, Interior Features: Split Bedrooms, Entrance Foyer, Interior Features: Open Floorplan, Primary Bathroom - Shower No Tub, Ceiling Fan(s), Interior Features: Breakfast Bar
Internet Address Display YN
true
Internet Automated Valuation Display YN
true
Internet Consumer Comment YN
true
Internet Entire Listing Display YN
true
Laundry Features None10
Washer Hookup, Electric Dryer Hookup, Sink, Laundry Features: Sink, Laundry Features: Lower Level, Lower Level, Laundry Features: Washer Hookup, Laundry Features: Electric Dryer Hookup
Levels Three Or More
One, Levels: One
Listing Contract Date
2025-03-01
Listing Terms Other19
Listing Terms: Conventional, Listing Terms: FHA, Listing Terms: Cash, Cash, FHA, Listing Terms: VA Loan, Conventional, VA Loan
Location Tax and Legal Country
US
Location Tax and Legal Elementary School
Bunnell
Location Tax and Legal High School
Flagler Palm
Location Tax and Legal Middle School
Buddy Taylor
Location Tax and Legal Parcel Number
09-13-31-5120-2AF08-0870
Location Tax and Legal Tax Annual Amount
9204.43
Location Tax and Legal Tax Legal Description4
PLANTATION BAY SEC 2AF UNIT 8 MB 39 PG 44 LOT 87
Location Tax and Legal Tax Year
2024
Location Tax and Legal Zoning Description
PUD
Lock Box Type See Remarks
Lock Box Type: None
Lot Features Other18
Drainage Canal, Sprinklers In Front, Sprinklers In Rear, Lot Features: Greenbelt, Lot Features: Easement Access, Easement Access, Greenbelt, Lot Features: Drainage Canal, Lot Features: Sprinklers In Front, Lot Features: Sprinklers In Rear
Lot Size Square Feet
9670.32
Major Change Timestamp
2025-05-15T13:08:09Z
Major Change Type
Price Reduced
Modification Timestamp
2025-05-15T13:08:09Z
Other Structures Other20
Outdoor Kitchen, Other Structures: Outdoor Kitchen
Patio And Porch Features Wrap Around
Patio And Porch Features: Screened, Patio And Porch Features: Awning(s), Awning(s), Rear Porch, Screened, Patio And Porch Features: Covered, Patio And Porch Features: Rear Porch, Covered
Pets Allowed Yes
Pets Allowed: Yes, Yes
Possession Other22
Close Of Escrow, Possession: Close Of Escrow
Price Change Timestamp
2025-05-15T13:08:09Z
Rental Restrictions No Minimum
true
Road Frontage Type Other25
Private Road, Road Frontage Type: Private Road
Road Surface Type Paved
Asphalt, Road Surface Type: Asphalt
Roof Other23
Roof: Shingle, Shingle
Room Types Bedroom 1 Level
First
Room Types Bonus Room
true
Room Types Dining Room
true
Room Types Florida Room
true
Room Types Kitchen Level
First
Room Types Living Room
true
Room Types Other Room
true
Security Features Other26
Gated with Guard, Security Gate, Security Features: Security Gate, Security Features: Gated with Guard, Security Features: Smoke Detector(s), Smoke Detector(s)
Sewer Unknown
Sewer: Public Sewer, Public Sewer
Smart Home Features Programmable Thermostat
true
StatusChangeTimestamp
2025-05-15T10:38:30Z
Utilities Other29
Utilities: Electricity Connected, Utilities: Water Connected, Water Connected, Cable Connected, Utilities: Cable Connected, Electricity Connected, Utilities: Sewer Connected, Sewer Connected
Water Source Other31
Water Source: Public, Public





