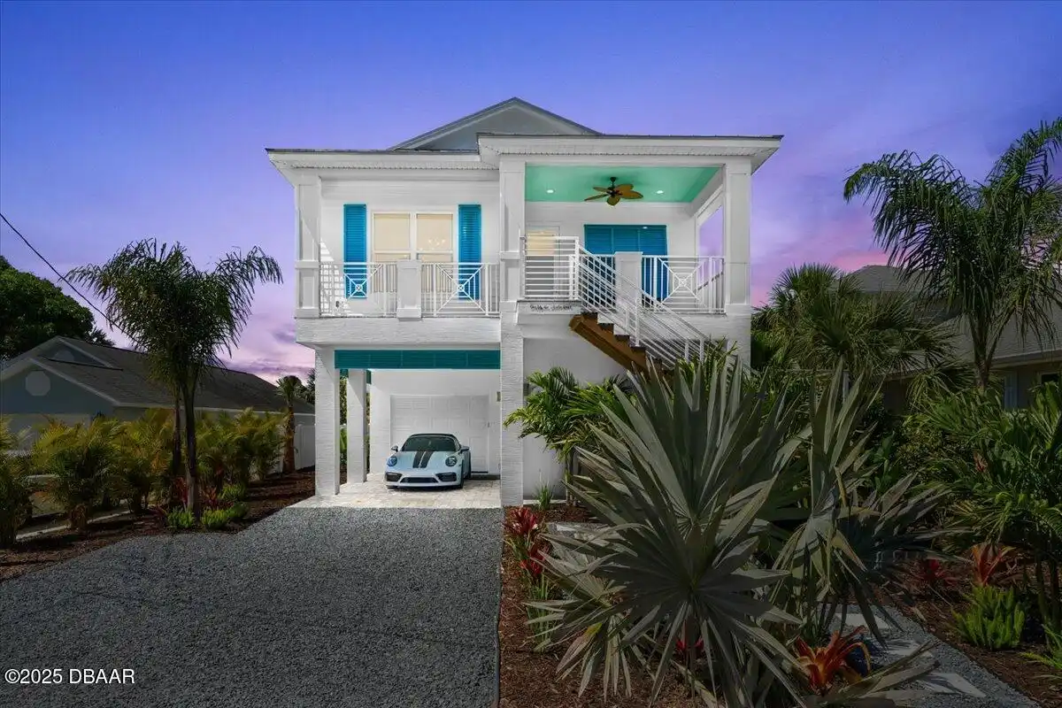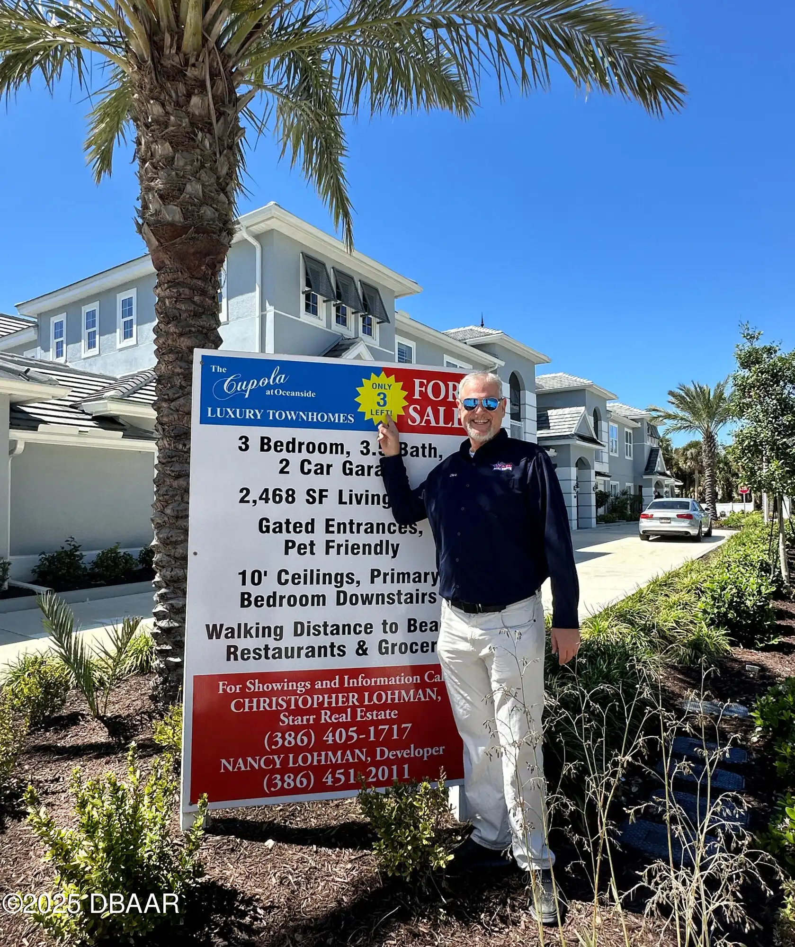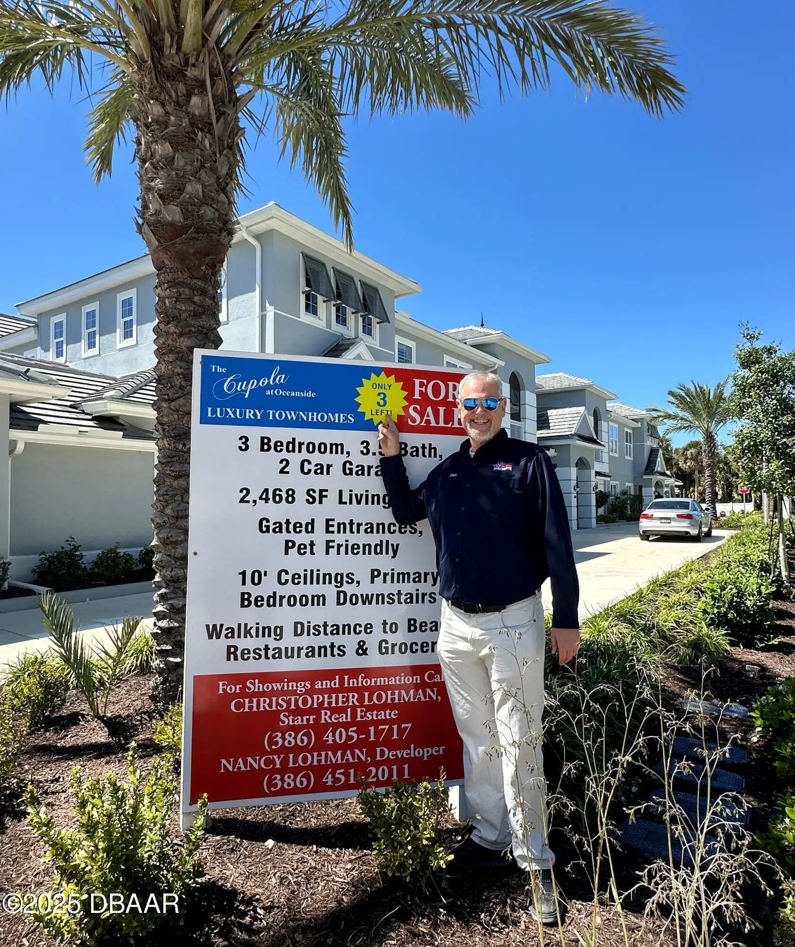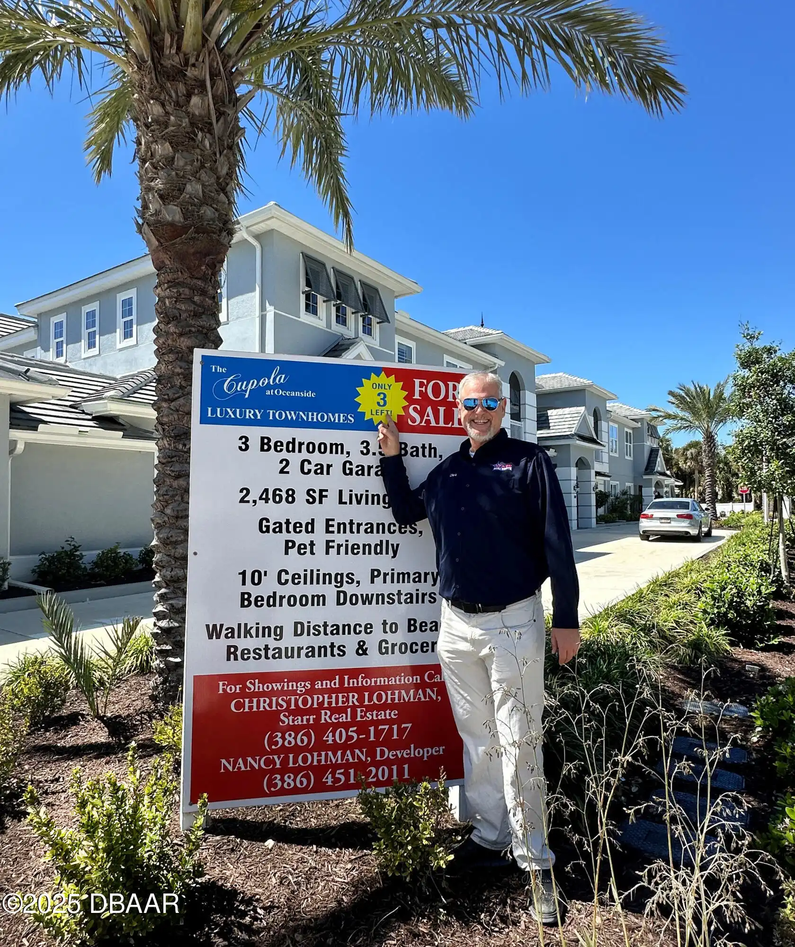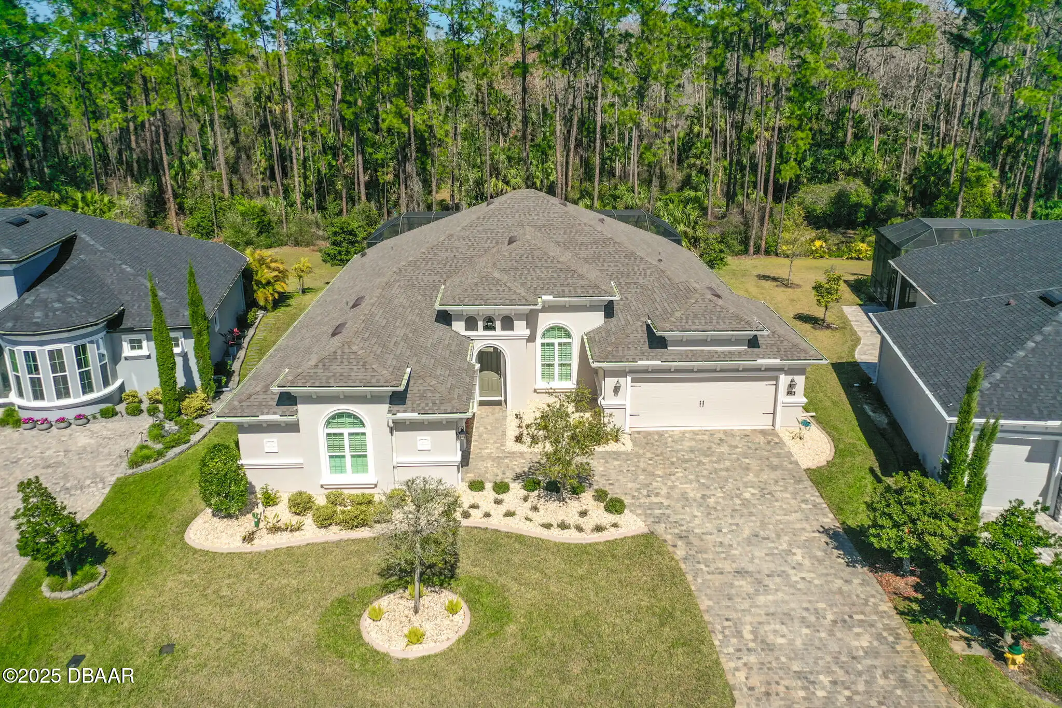Additional Information
Area Major
18 - Ormond-By-The-Sea
Area Minor
18 - Ormond-By-The-Sea
Accessibility Features Walker-Accessible Stairs
Accessible Full Bath, Accessible Hallway(s), Accessibility Features: Accessible Closets, Accessible Closets, Accessibility Features: Accessible Full Bath, Accessible Bedroom, Accessibility Features: Accessible Bedroom, Accessibility Features: Accessible Hallway(s)
Appliances Other5
Gas Oven, Appliances: Tankless Water Heater, Dishwasher, Microwave, Refrigerator, Appliances: Dishwasher, Disposal, Appliances: Gas Oven, Appliances: Disposal, Appliances: Gas Range, Tankless Water Heater, Gas Range, Appliances: Refrigerator, Appliances: Gas Cooktop, Gas Cooktop, Appliances: Microwave
Bathrooms Total Decimal
3.0
Construction Materials Other8
Stucco, Construction Materials: Lap Siding, Construction Materials: Stucco, Fiber Cement, Lap Siding, Construction Materials: Fiber Cement, Construction Materials: Block, Block
Contract Status Change Date
2025-05-09
Cooling Other7
Zoned, Cooling: Zoned, Multi Units, Cooling: Central Air, Cooling: Multi Units, Electric, Cooling: Electric, Central Air
Current Use Other10
Current Use: Single Family, Residential, Current Use: Residential, Single Family
Currently Not Used Accessibility Features YN
Yes
Currently Not Used Bathrooms Total
3.0
Currently Not Used Building Area Total
3392.0, 2024.0
Currently Not Used Carport YN
Yes, true
Currently Not Used Entry Level
1, 1.0
Currently Not Used Estimated Completion Date
2025-05-01
Currently Not Used Garage Spaces
1.0
Currently Not Used Garage YN
Yes, true
Currently Not Used Living Area Source
Plans
Currently Not Used New Construction YN
Yes, true
Documents Change Timestamp
2025-05-09T17:40:13Z
Exterior Features Other11
Exterior Features: Balcony, Balcony, Outdoor Shower, Exterior Features: Outdoor Shower
Fencing Other14
Fencing: Back Yard, Back Yard, Fencing: Fenced, Vinyl, Fencing: Vinyl, Fenced
Fireplace Features Fireplaces Total
1
Fireplace Features Other12
Fireplace Features: Electric, Electric
Flooring Other13
Flooring: Tile, Flooring: Vinyl, Vinyl, Tile
Foundation Details See Remarks2
Foundation Details: Slab, Slab
General Property Information Association YN
No, false
General Property Information CDD Fee YN
No
General Property Information Carport Spaces
1.0
General Property Information Direction Faces
South
General Property Information Directions
From A1A and Granda Blvd. North on A1A approximately 6 miles to Avalon Drive. Left on Avalon. Home is on the right.
General Property Information Furnished
Unfurnished
General Property Information Homestead YN
No
General Property Information List PriceSqFt
481.72
General Property Information Lot Size Dimensions
53.0 ft x 115.0 ft
General Property Information Property Attached YN2
No, false
General Property Information Senior Community YN
No, false
General Property Information Stories
2
General Property Information Waterfront YN
No, false
Heating Other16
Zoned, Heating: Electric, Electric, Heating: Central, Central, Heating: Zoned
Interior Features Other17
Interior Features: Ceiling Fan(s), Breakfast Bar, Interior Features: Kitchen Island, Open Floorplan, Interior Features: In-Law Floorplan, Interior Features: Walk-In Closet(s), Interior Features: Entrance Foyer, Interior Features: Guest Suite, Entrance Foyer, Guest Suite, Kitchen Island, Walk-In Closet(s), Interior Features: Open Floorplan, In-Law Floorplan, Interior Features: Vaulted Ceiling(s), Primary Bathroom -Tub with Separate Shower, Vaulted Ceiling(s), Ceiling Fan(s), Interior Features: Breakfast Bar, Interior Features: Primary Bathroom -Tub with Separate Shower
Internet Address Display YN
true
Internet Automated Valuation Display YN
false
Internet Consumer Comment YN
false
Internet Entire Listing Display YN
true
Laundry Features None10
Washer Hookup, Laundry Features: In Unit, Electric Dryer Hookup, Laundry Features: Lower Level, Lower Level, In Unit, Laundry Features: Washer Hookup, Laundry Features: Electric Dryer Hookup
Levels Three Or More
Levels: Two, Two
Listing Contract Date
2025-05-09
Listing Terms Other19
Listing Terms: Conventional, Listing Terms: Cash, Cash, Conventional
Location Tax and Legal Country
US
Location Tax and Legal Parcel Number
3221-01-00-0750
Location Tax and Legal Tax Annual Amount
1582.55
Location Tax and Legal Tax Legal Description4
LOT 75 AVALON BY THE SEA MB 11 PG 285 PER OR 4723 PG 2836 PER OR 7241 PG 4052 PER OR 8063 PG 4184
Location Tax and Legal Tax Year
2024
Lock Box Type See Remarks
Lock Box Type: See Remarks, See Remarks
Lot Features Other18
Sprinklers In Front, Sprinklers In Rear, Lot Features: Sprinklers In Front, Lot Features: Few Trees, Lot Features: Sprinklers In Rear, Few Trees
Lot Size Square Feet
5662.8
Major Change Timestamp
2025-06-11T02:10:35Z
Major Change Type
Price Reduced
Modification Timestamp
2025-06-11T02:10:35Z
Patio And Porch Features Wrap Around
Porch, Rear Porch, Patio And Porch Features: Terrace, Patio And Porch Features: Front Porch, Patio And Porch Features: Covered, Patio And Porch Features: Rear Porch, Covered, Patio And Porch Features: Patio, Terrace, Front Porch, Patio And Porch Features: Awning(s), Awning(s), Patio And Porch Features: Porch, Patio
Pets Allowed Yes
Pets Allowed: Yes, Yes
Possession Other22
Close Of Escrow, Possession: Close Of Escrow
Price Change Timestamp
2025-06-11T02:10:35Z
Rental Restrictions 1 Month
true
Road Frontage Type Other25
Road Frontage Type: County Road, County Road
Road Surface Type Paved
Dirt, Road Surface Type: Dirt
Roof Other23
Roof: Metal, Metal
Room Types Bathroom 1
true
Room Types Bathroom 1 Level
Upper
Room Types Bathroom 2
true
Room Types Bathroom 2 Level
Upper
Room Types Bathroom 3
true
Room Types Bathroom 3 Level
Lower
Room Types Bedroom 1 Level
Upper
Room Types Bedroom 3 Level
Lower
Room Types Great Room
true
Room Types Great Room Level
Upper
Room Types Kitchen Level
Upper
Room Types Other Room
true
Room Types Other Room Level
Lower
Room Types Primary Bedroom
true
Room Types Primary Bedroom Level
Upper
Security Features Other26
Security Features: Smoke Detector(s), Smoke Detector(s)
Sewer Unknown
Septic Tank, Sewer: Septic Tank
Smart Home Features Irrigation
true
StatusChangeTimestamp
2025-05-09T17:40:11Z
Utilities Other29
Utilities: Electricity Connected, Utilities: Water Connected, Water Connected, Utilities: Sewer Not Available, Electricity Connected, Cable Available, Sewer Not Available, Utilities: Cable Available, Propane, Utilities: Propane
Water Source Other31
Water Source: Public, Public


