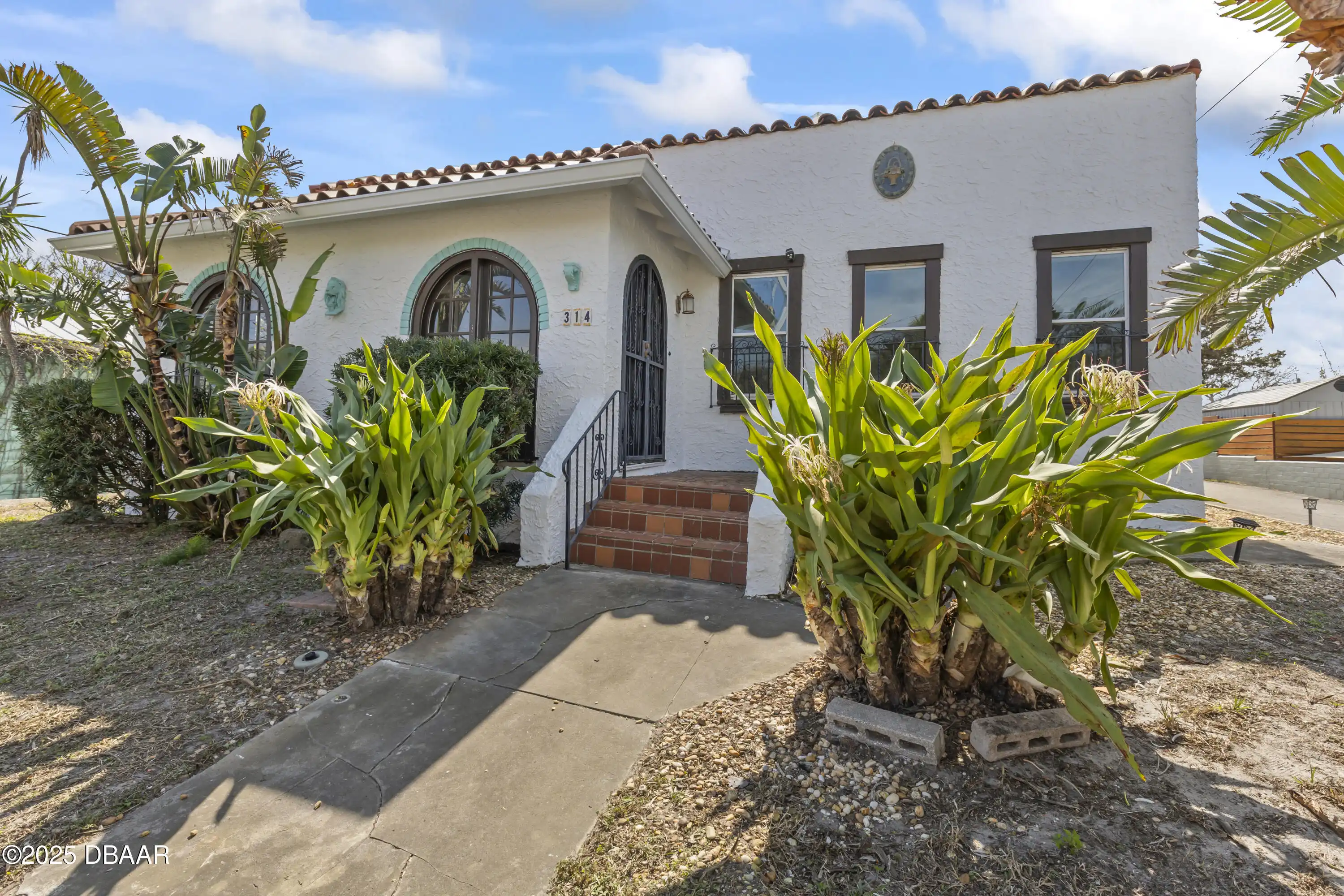Additional Information
Area Major
14 - Daytona Peninsula S of Seabreeze
Area Minor
14 - Daytona Peninsula S of Seabreeze
Accessory Dwelling Information ADU Attached YN
No
Accessory Dwelling Information Bathrooms
1
Accessory Dwelling Information Bedrooms
1
Accessory Dwelling Information Dwelling Type
Apartment
Appliances Other5
Electric Oven, Electric Water Heater, Microwave, Refrigerator, Double Oven, Electric Range, Convection Oven
Bathrooms Total Decimal
3.0
Construction Materials Other8
Stucco, Frame, Concrete
Contract Status Change Date
2025-06-28
Cooling Other7
Electric, Central Air
Current Use Other10
Residential
Currently Not Used Accessibility Features YN
No
Currently Not Used Bathrooms Total
3.0
Currently Not Used Building Area Total
2735.0, 2428.0
Currently Not Used Carport YN
No, false
Currently Not Used Garage Spaces
1.0
Currently Not Used Garage YN
Yes, true
Currently Not Used Living Area Source
Appraiser
Currently Not Used New Construction YN
No, false
Documents Change Timestamp
2025-06-28T21:55:00Z
Electric Whole House Generator
Underground
Fireplace Features Fireplaces Total
1
Foundation Details See Remarks2
Combination
General Property Information Accessory Dwelling Unit YN
Yes
General Property Information Association YN
No, false
General Property Information CDD Fee YN
No
General Property Information Direction Faces
North
General Property Information Directions
south 1/4 mile on Peninsula Dr. from International Speedway Blvd. left onto Lenox Ave 2nd house on your right.
General Property Information Furnished
Unfurnished
General Property Information Homestead YN
No
General Property Information List PriceSqFt
180.81
General Property Information Lot Size Dimensions
66 x 107
General Property Information Property Attached YN2
No, false
General Property Information Senior Community YN
No, false
General Property Information Stories
1
General Property Information Waterfront YN
No, false
Heating Other16
Zoned, Hot Water, Electric, Electric3, Zoned2, Central
Interior Features Other17
In-Law Floorplan, Ceiling Fan(s), Entrance Foyer
Internet Address Display YN
true
Internet Automated Valuation Display YN
true
Internet Consumer Comment YN
true
Internet Entire Listing Display YN
true
Laundry Features None10
Electric Dryer Hookup
Listing Contract Date
2025-06-28
Listing Terms Other19
Cash
Location Tax and Legal Country
US
Location Tax and Legal Elementary School
Longstreet
Location Tax and Legal High School
Mainland
Location Tax and Legal Middle School
Campbell
Location Tax and Legal Parcel Number
530926030120
Location Tax and Legal Tax Annual Amount
6709.46
Location Tax and Legal Tax Legal Description4
LOT 12 & E 12 1/2 FT OF LOTS 13 &14 BLK C OLIVER TERRACE MB 5 PG 30 MB 16 PG 153 PER OR 4793 PG 1675 PER OR 6077 PG 2900 PER OR 7421 PG 4254 PER OR 7774 PG 3038
Location Tax and Legal Tax Year
2024
Location Tax and Legal Zoning Description
Residential
Lock Box Type See Remarks
Supra
Lot Size Square Feet
6969.6
Major Change Timestamp
2025-06-28T21:55:00Z
Major Change Type
New Listing
Modification Timestamp
2025-07-01T20:24:24Z
Patio And Porch Features Wrap Around
Porch, Front Porch, Rear Porch, Glass Enclosed, Covered2, Covered
Possession Other22
Close Of Escrow, Subject To Tenant Rights, Negotiable
Property Condition UpdatedRemodeled
Updated/Remodeled, UpdatedRemodeled
Rental Restrictions 6 Months
true
Road Frontage Type Other25
City Street
Road Surface Type Paved
Paved, Asphalt
Roof Other23
Tile2, Membrane, Tile
Room Types Bathroom 1
true
Room Types Bathroom 1 Level
Main
Room Types Bathroom 2
true
Room Types Bathroom 2 Level
Main
Room Types Bedroom 1 Level
Main
Room Types Bedroom 2 Level
Main
Room Types Bedroom 3 Level
Main
Room Types Dining Room
true
Room Types Dining Room Level
Main
Room Types Family Room
true
Room Types Family Room Level
Main
Room Types Florida Room
true
Room Types Florida Room Level
Main
Room Types Kitchen Level
Main
Room Types Laundry Level
Main
Room Types Living Room
true
Room Types Living Room Level
Main
Room Types Other Room
true
Room Types Other Room Level
Main
Room Types Utility Room
true
Room Types Utility Room Level
Basement
Sewer Unknown
Public Sewer
StatusChangeTimestamp
2025-06-28T21:54:59Z
Utilities Other29
Sewer Available, Electricity Available, Water Connected, Cable Connected, Electricity Connected, Water Available, Cable Available, Sewer Connected
Water Source Other31
Public


