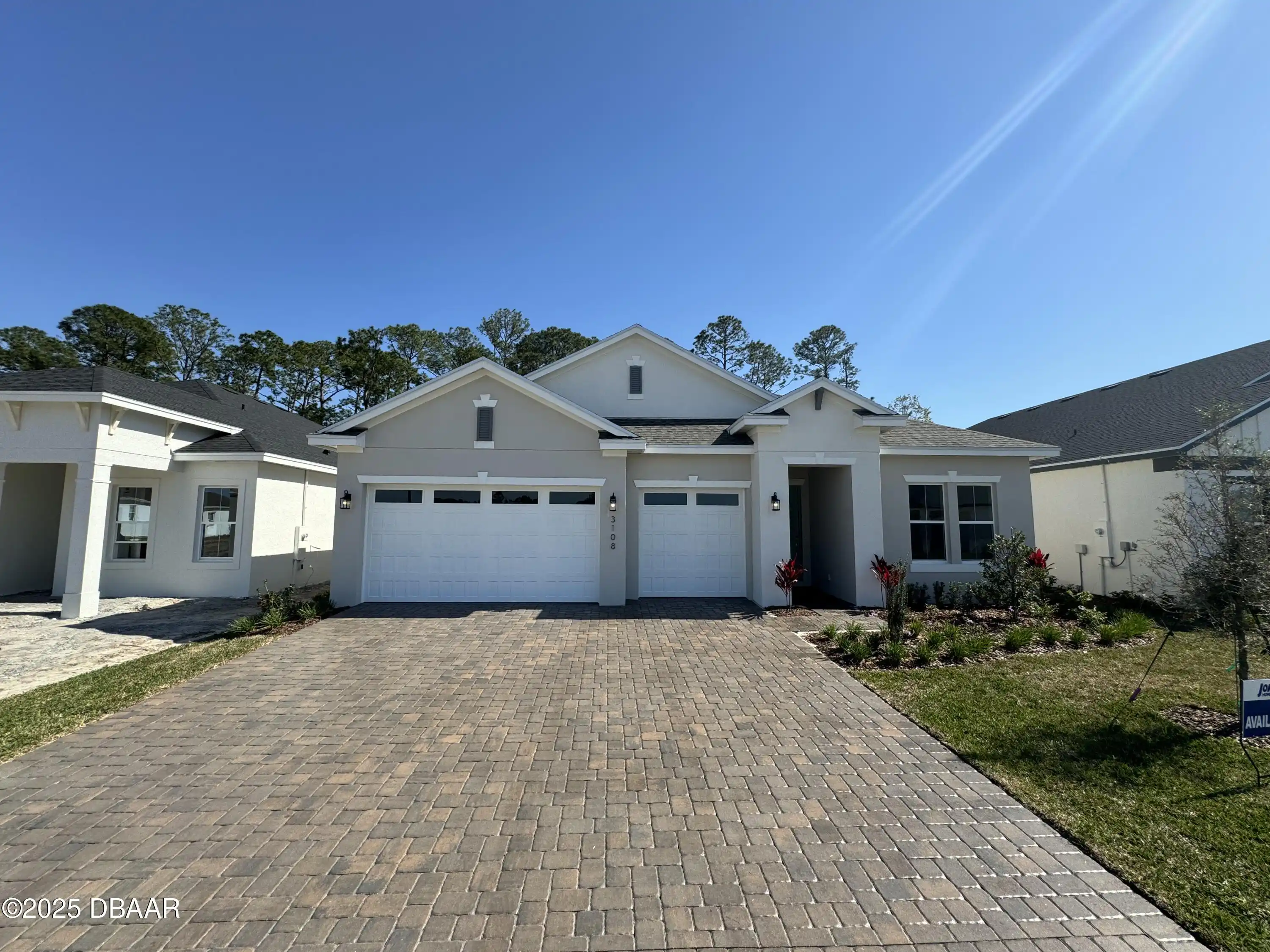Additional Information
Area Major
33 - ISB to LPGA W of 95
Area Minor
33 - ISB to LPGA W of 95
Appliances Other5
Freezer, Electric Water Heater, Dishwasher, Appliances: Electric Cooktop, Microwave, Appliances: Convection Oven, Refrigerator, Appliances: Dishwasher, Dryer, Disposal, Appliances: Ice Maker, Washer, Electric Cooktop, Appliances: Disposal, Appliances: Refrigerator, Appliances: Dryer, Appliances: Electric Water Heater, Appliances: Microwave, Ice Maker, Convection Oven, Appliances: Freezer, Appliances: Washer
Bathrooms Total Decimal
2.5
Construction Materials Other8
Stucco, Construction Materials: Stucco, Construction Materials: Block, Block
Contract Status Change Date
2025-03-14
Cooling Other7
Cooling: Central Air, Central Air
Current Use Other10
Current Use: Single Family, Residential, Current Use: Residential, Single Family
Currently Not Used Accessibility Features YN
Yes
Currently Not Used Bathrooms Total
3.0
Currently Not Used Building Area Total
3356.0, 2345.0
Currently Not Used Carport YN
No, false
Currently Not Used Estimated Completion Date
2025-03-12
Currently Not Used Garage Spaces
3.0
Currently Not Used Garage YN
Yes, true
Currently Not Used Living Area Source
Builder
Currently Not Used New Construction YN
Yes, true
Documents Change Timestamp
2025-03-14T13:12:24Z
Flooring Other13
Flooring: Tile, Flooring: Vinyl, Vinyl, Tile, Carpet, Flooring: Carpet
Foundation Details See Remarks2
Foundation Details: Slab, Slab
General Property Information Association Fee
85.0
General Property Information Association Fee Frequency
Monthly
General Property Information Association YN
Yes, true
General Property Information CDD Fee YN
No
General Property Information Directions
from Orlando take I4 East to HWY 92 East at your first traffic light take a right onto LPGA BLVD. TAKE A RIGHT ON INTERNATIONAL GOLF DR. AND THEN A RIGHT ON TO SCRAMBLE DR. AND A RIGHT ONTO LEGENDS PRESERVE DR. AND DESTINATION IS ON YOUR LEFT.
General Property Information List PriceSqFt
253.79
General Property Information Property Attached YN2
No, false
General Property Information Senior Community YN
No, false
General Property Information Stories
1
General Property Information Waterfront YN
No, false
Heating Other16
Heating: Electric, Electric
Internet Address Display YN
true
Internet Automated Valuation Display YN
true
Internet Consumer Comment YN
true
Internet Entire Listing Display YN
true
Levels Three Or More
One, Levels: One
Listing Contract Date
2025-03-12
Listing Terms Other19
Listing Terms: Conventional, Listing Terms: FHA, Listing Terms: Cash, Cash, FHA, Listing Terms: VA Loan, Conventional, VA Loan
Location Tax and Legal Country
US
Location Tax and Legal Parcel Number
5220-02-00-1110
Location Tax and Legal Tax Annual Amount
2096.0
Location Tax and Legal Tax Legal Description4
20 & 21-15-32 LOT 111 LEGENDS PRESERVE PHASE 1 MB 63 PGS 187-194 PER OR 8428 PG 1527
Location Tax and Legal Tax Year
2024
Lock Box Type See Remarks
Lock Box Type: None
Lot Size Square Feet
7509.74
Major Change Timestamp
2025-03-14T13:12:24Z
Major Change Type
New Listing
Modification Timestamp
2025-03-14T18:42:47Z
Pets Allowed Yes
Pets Allowed: Yes, Yes
Possession Other22
Close Of Escrow, Possession: Close Of Escrow
Road Surface Type Paved
Asphalt, Road Surface Type: Asphalt
Roof Other23
Roof: Shingle, Shingle
Room Types Bedroom 1 Level
First
Room Types Kitchen Level
First
Sewer Unknown
Sewer: Public Sewer, Public Sewer
StatusChangeTimestamp
2025-03-14T13:12:24Z
Utilities Other29
Utilities: Electricity Connected, Utilities: Water Connected, Water Connected, Electricity Connected, Utilities: Sewer Connected, Cable Available, Utilities: Cable Available, Sewer Connected
Water Source Other31
Water Source: Public, Public


