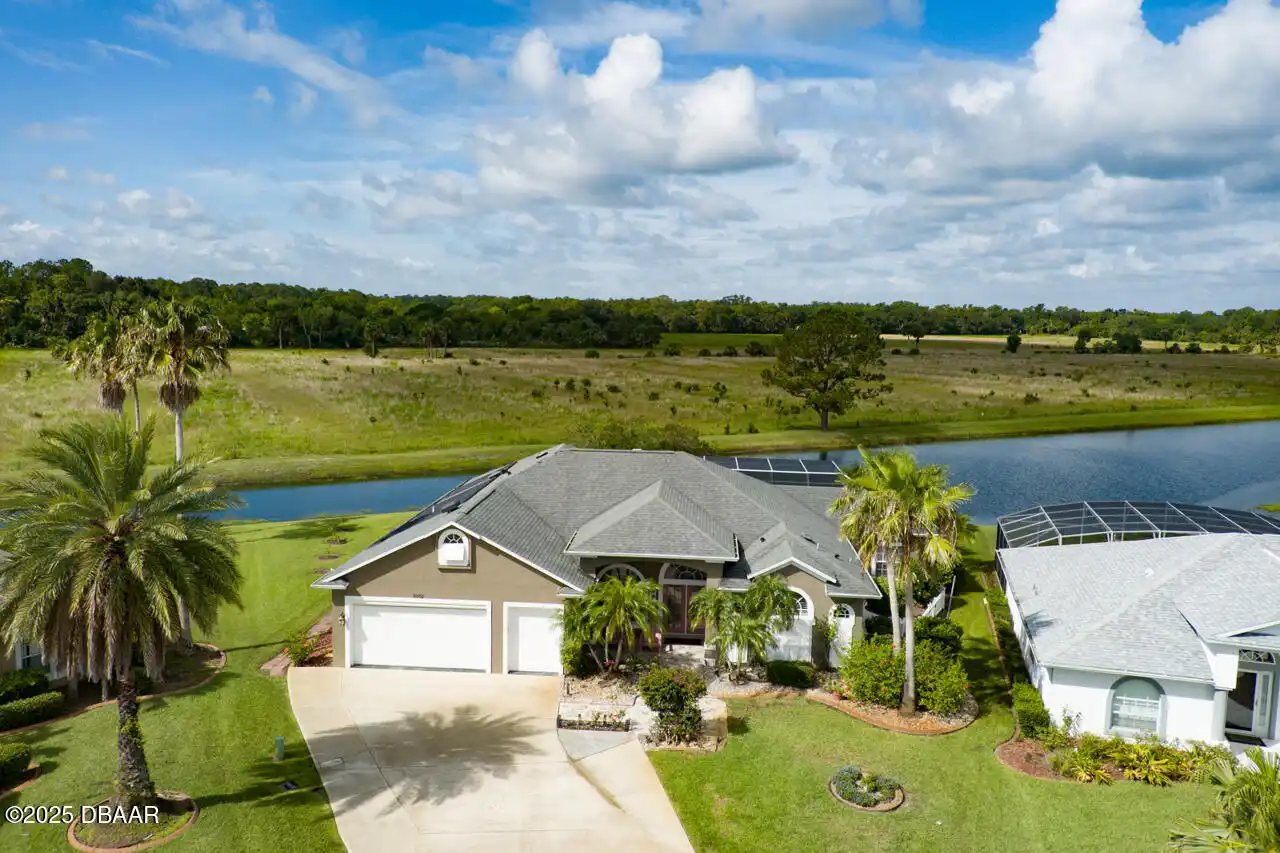Additional Information
Area Major
22 - Port Orange S of Dunlawton W of 95
Area Minor
22 - Port Orange S of Dunlawton W of 95
Appliances Other5
Appliances: ENERGY STAR Qualified Refrigerator, Plumbed For Ice Maker, Electric Oven, ENERGY STAR Qualified Dryer, Microwave, Dryer, Disposal, Appliances: Disposal, Appliances: Gas Cooktop, Appliances: Dryer, Appliances: Electric Water Heater, Gas Cooktop, Ice Maker, Appliances: ENERGY STAR Qualified Water Heater, ENERGY STAR Qualified Water Heater, Electric Water Heater, Dishwasher, Appliances: Convection Oven, Refrigerator, Appliances: Dishwasher, Appliances: Electric Oven, Appliances: Ice Maker, ENERGY STAR Qualified Refrigerator, Washer, Wine Cooler, Appliances: Gas Range, Appliances: Wine Cooler, Gas Range, Appliances: Refrigerator, Appliances: ENERGY STAR Qualified Dryer, Appliances: Microwave, Convection Oven, Appliances: Plumbed For Ice Maker, Appliances: Washer
Association Amenities Other2
Airport/Runway, Association Amenities: Fitness Center, Association Amenities: Playground, Golf Course, Association Amenities: Jogging Path, Jogging Path, Association Amenities: Golf Course, Fitness Center, Association Amenities: Airport/Runway, Management - Full Time, Association Amenities: Management - Full Time, Playground
Association Fee Includes Other4
Maintenance Grounds, Association Fee Includes: Maintenance Grounds
Bathrooms Total Decimal
2.5
Construction Materials Other8
Construction Materials: Concrete, Concrete
Contract Status Change Date
2025-09-02
Cooling Other7
Cooling: Central Air, Central Air
Current Use Other10
Current Use: Single Family, Residential, Current Use: Residential, Single Family
Currently Not Used Accessibility Features YN
No
Currently Not Used Bathrooms Total
3.0
Currently Not Used Building Area Total
2460.0, 2559.0
Currently Not Used Carport YN
No, false
Currently Not Used Garage Spaces
2.0
Currently Not Used Garage YN
Yes, true
Currently Not Used Living Area Source
Measured
Currently Not Used New Construction YN
No, false
Documents Change Timestamp
2025-08-30T00:39:30Z
Electric Whole House Generator
Electric: 220 Volts in Garage, 220 Volts in Garage
Fireplace Features Fireplaces Total
1
Fireplace Features Other12
Gas, Fireplace Features: Gas
Floor Plans Change Timestamp
2025-07-03T20:37:26Z
Flooring Other13
Flooring: Vinyl, Vinyl, Flooring: Wood, Wood
Foundation Details See Remarks2
Foundation Details: Block, Concrete Perimeter, Foundation Details: Concrete Perimeter, Block
General Property Information Accessory Dwelling Unit YN
No
General Property Information Association Fee
1850.0
General Property Information Association Fee Frequency
Annually
General Property Information Association Name
Spruce Creek Fly In
General Property Information Association Phone
386-760-5884
General Property Information Association YN
Yes, true
General Property Information CDD Fee YN
No
General Property Information Directions
I95 to Taylor Rd west to Spruce Creek Fly In Security Gate Provide ID at gate. Spruce Creek Blvd to Springwater Lane. Turn RIght onto Springwater Lane and left onto Springwater Court. Lanai and pool face west.
General Property Information Homestead YN
Yes
General Property Information List PriceSqFt
268.29
General Property Information Lot Size Dimensions
140.0 ft x 175.0 ft
General Property Information Property Attached YN2
No, false
General Property Information Senior Community YN
No, false
General Property Information Stories
1
General Property Information Waterfront YN
Yes, true
Green Energy Efficient Windows
Thermostat, Green Energy Efficient: Windows, Green Energy Efficient: Thermostat, Lighting, Windows, Green Energy Efficient: Lighting
Heating Other16
Heating: Electric, Electric
Interior Features Other17
Interior Features: Ceiling Fan(s), Breakfast Bar, Interior Features: Kitchen Island, Eat-in Kitchen, Interior Features: Pantry, Interior Features: Walk-In Closet(s), Interior Features: Entrance Foyer, Interior Features: Split Bedrooms, Entrance Foyer, Split Bedrooms, His and Hers Closets, Kitchen Island, Interior Features: Breakfast Nook, Walk-In Closet(s), Pantry, Primary Bathroom - Tub with Shower, Interior Features: Eat-in Kitchen, Breakfast Nook, Butler Pantry, Interior Features: Primary Bathroom - Tub with Shower, Ceiling Fan(s), Interior Features: Breakfast Bar, Interior Features: His and Hers Closets, Interior Features: Butler Pantry
Internet Address Display YN
true
Internet Automated Valuation Display YN
true
Internet Consumer Comment YN
true
Internet Entire Listing Display YN
true
Laundry Features None10
Electric Dryer Hookup, Laundry Features: Electric Dryer Hookup
Levels Three Or More
One, Levels: One
Listing Contract Date
2025-07-03
Listing Terms Other19
Listing Terms: Conventional, Listing Terms: Cash, Cash, Conventional
Location Tax and Legal Country
US
Location Tax and Legal Elementary School
Spruce Creek
Location Tax and Legal High School
Spruce Creek
Location Tax and Legal Parcel Number
6236-15-00-0220
Location Tax and Legal Tax Annual Amount
5796.12
Location Tax and Legal Tax Legal Description4
LOT 22 RESERVE AT SPRUCE CREEK UNIT III-D SEC 3 MB 47 PGS 69-70 INC PER OR 4611 PG 510 PER OR 5361 PG 3386 PER OR 6476 PG 0884 PER OR 7639 PG 2252
Location Tax and Legal Tax Year
2024
Location Tax and Legal Zoning Description
Residential
Lock Box Type See Remarks
Call Listing Office, Lock Box Type: Call Listing Office
Lot Size Square Feet
24393.6
Major Change Timestamp
2025-09-02T13:20:03Z
Major Change Type
Status Change
Modification Timestamp
2025-09-02T13:20:22Z
Off Market Date
2025-09-02
Patio And Porch Features Wrap Around
Patio And Porch Features: Screened, Porch, Front Porch, Rear Porch, Screened, Patio And Porch Features: Front Porch, Patio And Porch Features: Porch, Patio, Side Porch, Patio And Porch Features: Side Porch, Patio And Porch Features: Rear Porch, Patio And Porch Features: Patio
Pets Allowed Yes
Pets Allowed: Yes, Pets Allowed: Dogs OK, Dogs OK, Yes
Possession Other22
Close Of Escrow, Possession: Close Of Escrow
Property Condition UpdatedRemodeled
Updated/Remodeled, Property Condition: Updated/Remodeled
Purchase Contract Date
2025-09-02
Roof Other23
Tile, Roof: Tile
Room Types Bedroom 1 Level
Main
Room Types Bedroom 2 Level
Main
Room Types Bedroom 3 Level
Main
Room Types Bedroom 4 Level
Main
Room Types Dining Room
true
Room Types Dining Room Level
Main
Room Types Family Room
true
Room Types Family Room Level
Main
Room Types Kitchen Level
Main
Room Types Other Room
true
Room Types Other Room Level
Main
Room Types Utility Room
true
Room Types Utility Room Level
Main
StatusChangeTimestamp
2025-09-02T13:20:02Z
Utilities Other29
Utilities: Electricity Connected, Utilities: Water Connected, Water Connected, Electricity Connected, Utilities: Sewer Connected, Cable Available, Utilities: Cable Available, Sewer Connected
Water Source Other31
Water Source: Well, Water Source: Public, Well, Public


