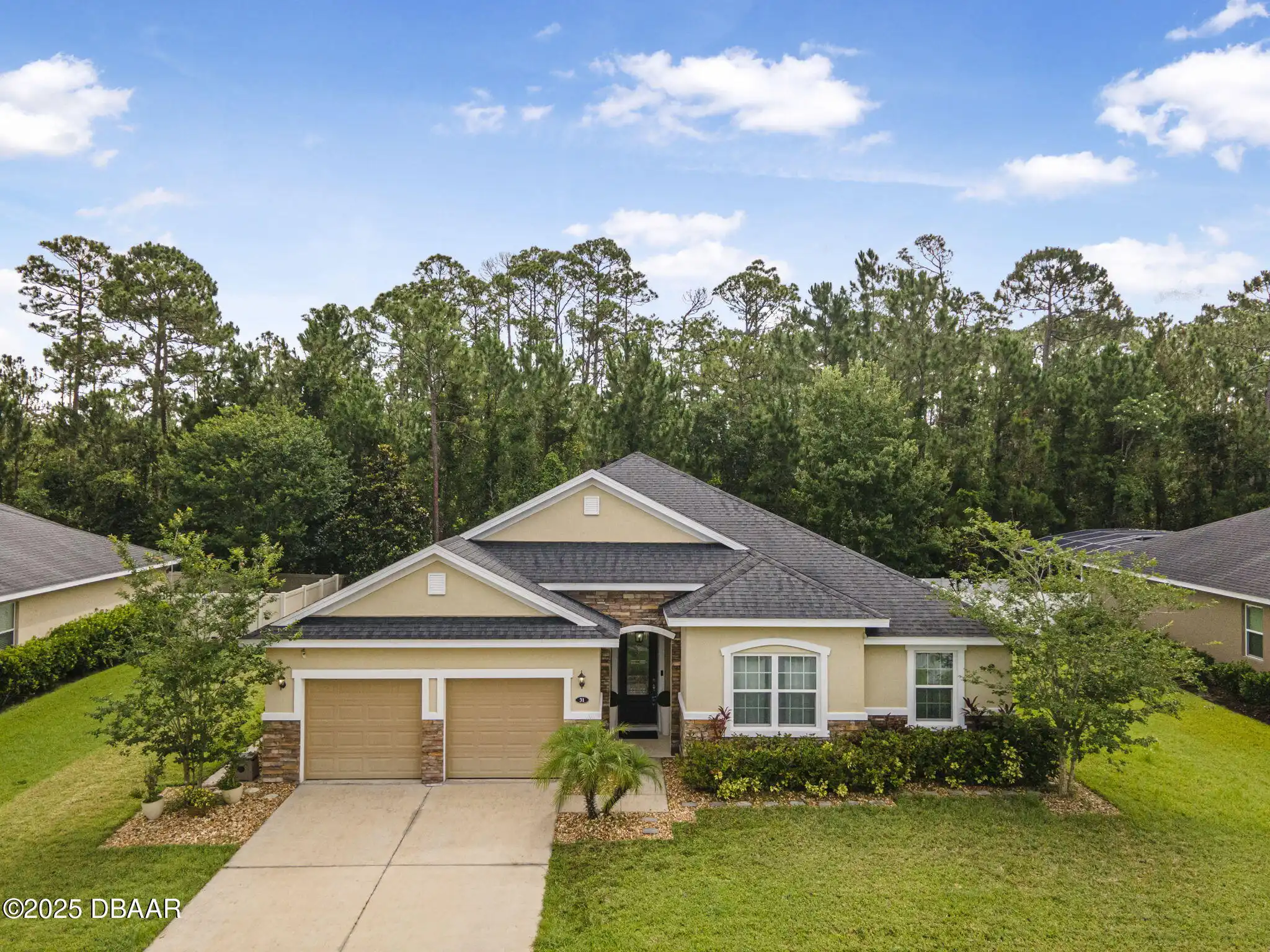ClaireHunterRealty.com
31 Abacus Avenue
Ormond Beach, FL 32174
Ormond Beach, FL 32174
$475,000
Property Type: Residential
MLS Listing ID: 1214631
Bedrooms: 3
Bathrooms: 2
MLS Listing ID: 1214631
Bedrooms: 3
Bathrooms: 2
Living SQFT: 2,672
Year Built: 2013
Swimming Pool: No
Acres: 0.2
Parking: Attached, Garage
Year Built: 2013
Swimming Pool: No
Acres: 0.2
Parking: Attached, Garage
SHARE: 
PRINT PAGE DESCRIPTION
Welcome to this exceptional 2 672 sq ft custom residence nestled in the coveted Deer Creek section of Hunter's Ridge. Designed for both comfort and style this home offers soaring ceilings and a striking chandelier centerpiece that welcomes you from the moment you step inside. The thoughtful open floor plan provides abundant space for family and guests featuring a large foyer a versatile bonus room and a dedicated office/flex space. With three spacious bedrooms and two full baths the layout effortlessly balances functionality with inviting warmth. The expansive living area overlooks a covered back porch beautifully finished with custom pavers and a tranquil koi pond creating the perfect setting for relaxation or entertaining. The primary suite is thoughtfully separated from the guest bedrooms to ensure privacy and comfort. The chef's kitchen is a true focal point equipped with granite countertops a generous island and newer stainless steel appliances ideal for preparing meals and gathering with loved ones. Additional highlights include a custom entertainment wall in the living room quartz countertops in the bathrooms and an interior laundry room for added convenience. Backing to a serene conservation area this home offers the rare advantage of no rear neighbors enhancing your sense of privacy. Hunter's Ridge amenities are second to none featuring a clubhouse two pools tennis and basketball courts baseball and soccer fields parks a fishing pier and a canoe launch. Ideally located just 3 miles from I-95 and minutes from Ormond Town Square Publix Walmart local dining Tanger Outlets Tomoka Town Center and within walking distance to Pathways Elementary School. Don't miss your chance to own this stunning home in one of the area's most desirable communities!,Welcome to this exceptional 2 672 sq ft custom residence nestled in the coveted Deer Creek section of Hunter's Ridge. Designed for both comfort and style this home offers soaring ceilings
PROPERTY FEATURES
Listing Courtesy of Keller Williams Realty Florida Partners
THIS INFORMATION PROVIDED COURTESY OF:
Claire Hunter Realty, Inc.
For additional information call:
386-677-6311
For additional information call:
386-677-6311

