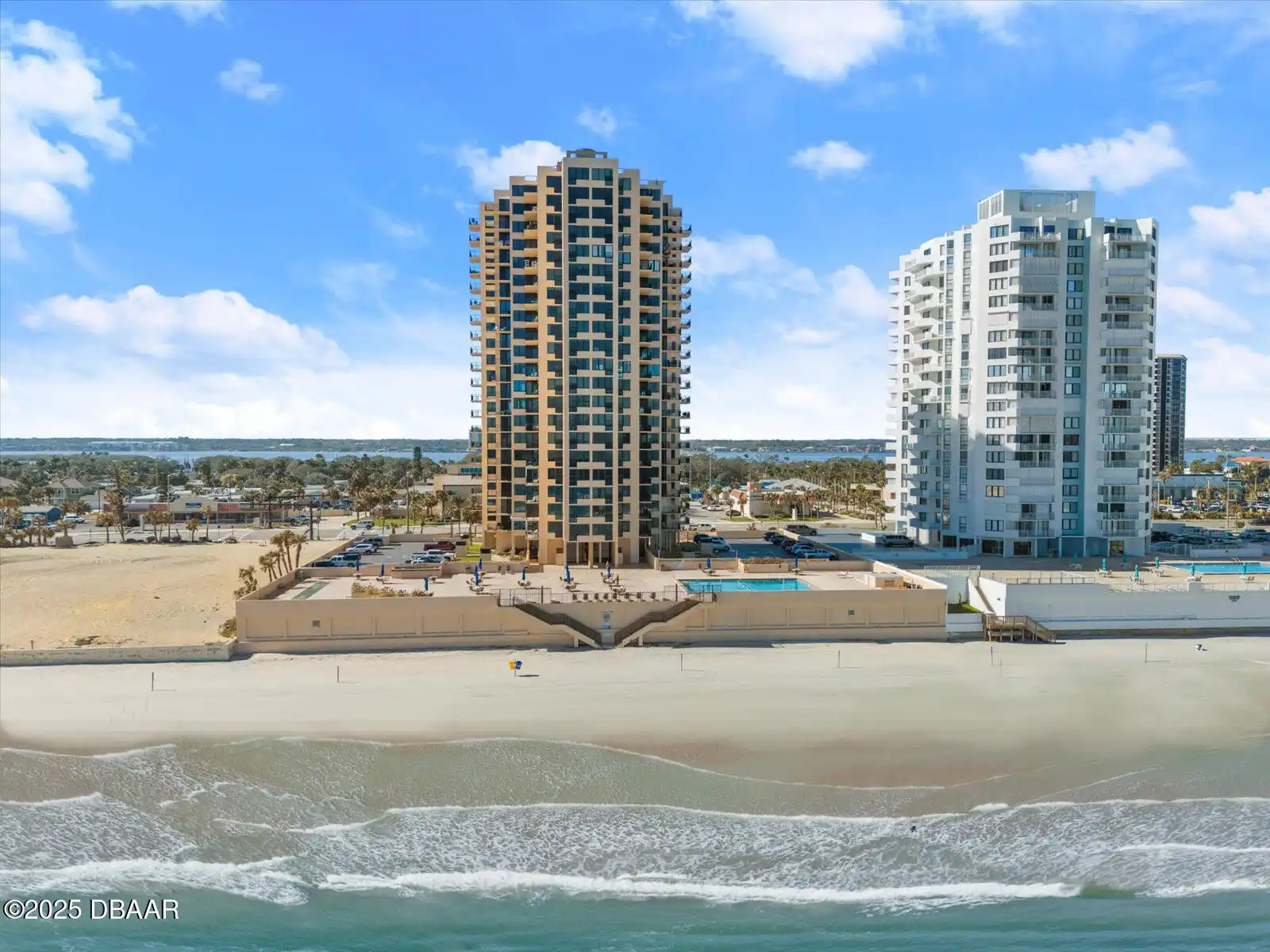Additional Information
Area Major
13 - Beachside N of Dunlawton & S Silver
Area Minor
13 - Beachside N of Dunlawton & S Silver
Accessibility Features Walker-Accessible Stairs
Accessible Washer/Dryer, Accessible Common Area, Accessibility Features: Accessible Common Area, Accessibility Features: Accessible Elevator Installed, Accessibility Features: Accessible Central Living Area, Accessible Central Living Area, Accessible Elevator Installed, Accessibility Features: Accessible Washer/Dryer
Appliances Other5
Appliances: Electric Range, Dishwasher, Microwave, Refrigerator, Appliances: Dishwasher, Dryer, Disposal, Washer, Appliances: Disposal, Appliances: Refrigerator, Appliances: Dryer, Appliances: Microwave, Electric Range, Appliances: Washer
Association Amenities Other2
Water, Association Amenities: Shuffleboard Court, Clubhouse, Association Amenities: Maintenance Grounds, Association Amenities: Beach Access, Association Amenities: Management - On Site, Trash, Maintenance Grounds, Association Amenities: Cable TV, Association Amenities: Elevator(s), Elevator(s), Pool, Shuffleboard Court, Management - On Site, Association Amenities: Storage, Association Amenities: Pool, Beach Access, Association Amenities: Laundry, Cable TV, Fitness Center, Association Amenities: Clubhouse, Association Amenities: Fitness Center, Association Amenities: Water, Storage, Association Amenities: Trash, Laundry
Association Fee Includes Other4
Pest Control, Water, Association Fee Includes: Trash, Cable TV, Association Fee Includes: Internet, Association Fee Includes: Security, Security, Trash, Association Fee Includes: Maintenance Structure, Association Fee Includes: Insurance, Association Fee Includes: Other, Maintenance Grounds, Association Fee Includes: Maintenance Grounds, Sewer, Association Fee Includes: Sewer, Maintenance Structure, Association Fee Includes: Pest Control, Insurance, Association Fee Includes: Cable TV, Internet, Association Fee Includes: Water, Other
Bathrooms Total Decimal
2.0
Construction Materials Other8
Stucco, Construction Materials: Stucco, Construction Materials: Concrete, Concrete
Contract Status Change Date
2025-02-08
Cooling Other7
Cooling: Central Air, Central Air
Current Use Other10
Residential, Current Use: Residential
Currently Not Used Accessibility Features YN
Yes
Currently Not Used Bathrooms Total
2.0
Currently Not Used Building Area Total
1297.0
Currently Not Used Carport YN
No, false
Currently Not Used Garage Spaces
1.0
Currently Not Used Garage YN
Yes, true
Currently Not Used Living Area Source
Appraiser
Currently Not Used New Construction YN
No, false
Currently Not Used Unit Type
End Unit
Documents Change Timestamp
2025-02-09T00:32:01Z
Exterior Features Other11
Exterior Features: Balcony, Exterior Features: Impact Windows, Balcony, Impact Windows
Flooring Other13
Flooring: Tile, Tile
Foundation Details See Remarks2
Foundation Details: Pillar/Post/Pier, Concrete Perimeter, Foundation Details: Concrete Perimeter, Foundation Details: Slab, Slab, Pillar/Post/Pier
General Property Information Association Fee
874.88
General Property Information Association Fee Frequency
Monthly
General Property Information Association YN
Yes, true
General Property Information CDD Fee YN
No
General Property Information Direction Faces
East
General Property Information Directions
From Dunlawton Blvd turn Left to go North on S Atlantic Ave. Oceans One will be on the right side of the road ocean front.
General Property Information Furnished
Negotiable
General Property Information List PriceSqFt
343.1
General Property Information Senior Community YN
No, false
General Property Information Stories
1
General Property Information Stories Total
22
General Property Information Waterfront YN
Yes, true
Heating Other16
Heating: Central, Central
Interior Features Other17
Interior Features: Ceiling Fan(s), Breakfast Bar, Interior Features: Kitchen Island, Eat-in Kitchen, Open Floorplan, Built-in Features, Interior Features: Entrance Foyer, Entrance Foyer, Interior Features: Elevator, Kitchen Island, Interior Features: Open Floorplan, Interior Features: Eat-in Kitchen, Elevator, Ceiling Fan(s), Interior Features: Breakfast Bar, Interior Features: Built-in Features
Internet Address Display YN
true
Internet Automated Valuation Display YN
true
Internet Consumer Comment YN
true
Internet Entire Listing Display YN
true
Laundry Features None10
Laundry Features: In Unit, In Unit
Listing Contract Date
2025-02-08
Listing Terms Other19
Listing Terms: Conventional, Listing Terms: Cash, Cash, Conventional
Location Tax and Legal Country
US
Location Tax and Legal Elementary School
Longstreet
Location Tax and Legal High School
Spruce Creek
Location Tax and Legal Middle School
Silver Sands
Location Tax and Legal Parcel Number
5327-08-01-K030
Location Tax and Legal Tax Annual Amount
4896.0
Location Tax and Legal Tax Legal Description4
UNIT 1103 OCEANS ONE MB 33 PGS 3-11 INC PER OR 1706 PG 0422 PER OR 5008 PG 0919 PER OR 6824 PG 0246 PER OR 7852 PG 1824
Location Tax and Legal Tax Year
2024
Location Tax and Legal Zoning Description
Residential
Lock Box Type See Remarks
Lock Box Type: None
Lot Size Square Feet
68498.1
Major Change Timestamp
2025-06-28T13:05:03Z
Major Change Type
Price Reduced
Modification Timestamp
2025-06-28T13:05:18Z
Pets Allowed Yes
No, Pets Allowed: No
Possession Other22
Close Of Escrow, Possession: Close Of Escrow
Price Change Timestamp
2025-06-28T13:05:03Z
Property Condition UpdatedRemodeled
Updated/Remodeled, Property Condition: Updated/Remodeled
Rental Restrictions 3 Months
true
Road Frontage Type Other25
City Street, State Road, Road Frontage Type: State Road, Road Frontage Type: City Street
Road Surface Type Paved
Paved, Road Surface Type: Paved
Roof Other23
Roof: Membrane, Membrane
Room Types Bedroom 1 Level
Main
Room Types Bedroom 2 Level
Main
Room Types Kitchen Level
Main
Room Types Living Room
true
Room Types Living Room Level
Main
Security Features Other26
Key Card Entry, Secured Lobby, Fire Alarm, Security Features: Fire Sprinkler System, Closed Circuit Camera(s), Security Features: Fire Alarm, Security Features: Secured Lobby, Security Features: Key Card Entry, Security Features: Closed Circuit Camera(s), Security Features: Smoke Detector(s), Fire Sprinkler System, Smoke Detector(s)
Sewer Unknown
Sewer: Public Sewer, Public Sewer
StatusChangeTimestamp
2025-02-09T00:31:59Z
Utilities Other29
Utilities: Electricity Connected, Utilities: Water Connected, Water Connected, Cable Connected, Utilities: Cable Connected, Electricity Connected, Utilities: Sewer Connected, Sewer Connected
Water Source Other31
Water Source: Public, Public


