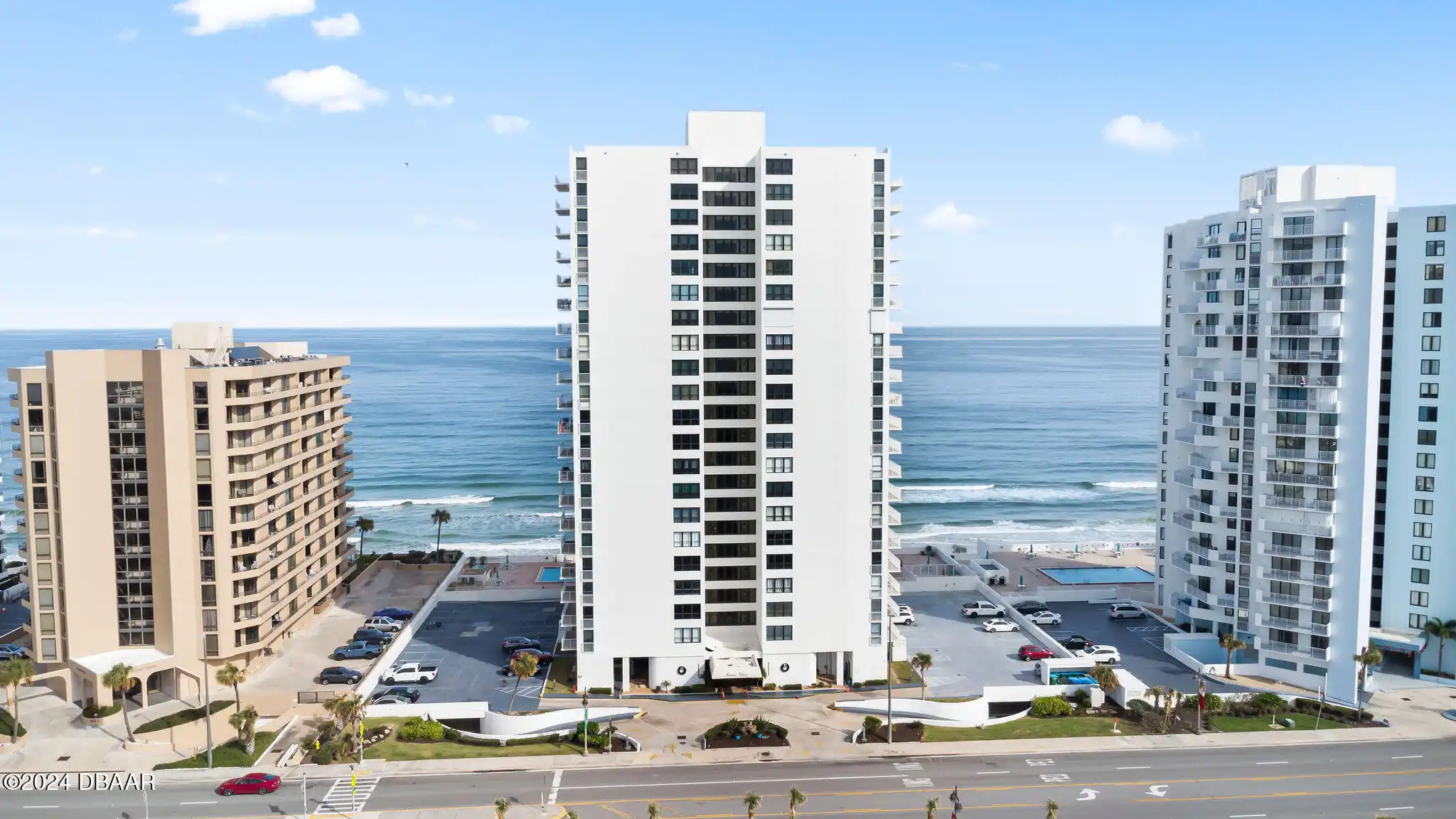Additional Information
Area Major
13 - Beachside N of Dunlawton & S Silver
Area Minor
13 - Beachside N of Dunlawton & S Silver
Appliances Other5
Appliances: Disposal, Appliances: Electric Range, Appliances: Refrigerator, Microwave, Refrigerator, Appliances: Microwave, Disposal, Appliances: Ice Maker, Ice Maker, Electric Range
Association Amenities Other2
Water, Association Amenities: Pool, Beach Access, Association Amenities: Laundry, Cable TV, Association Amenities: Beach Access, Fitness Center, Association Amenities: Management - On Site, Association Amenities: Fitness Center, Association Amenities: Water, Storage, Association Amenities: Cable TV, Association Amenities: Elevator(s), Elevator(s), Pool, Laundry, Management - On Site, Association Amenities: Storage
Association Fee Includes Other4
Pest Control, Water, Association Fee Includes: Trash, Cable TV, Association Fee Includes: Internet, Association Fee Includes: Security, Security, Trash, Association Fee Includes: Insurance, Maintenance Grounds, Association Fee Includes: Maintenance Grounds, Sewer, Association Fee Includes: Sewer, Association Fee Includes: Pest Control, Insurance, Association Fee Includes: Cable TV, Internet, Association Fee Includes: Water
Bathrooms Total Decimal
2.0
Construction Materials Other8
Stucco, Construction Materials: Stucco, Construction Materials: Block, Construction Materials: Concrete, Block, Concrete
Contract Status Change Date
2024-12-09
Cooling Other7
Cooling: Central Air, Electric, Cooling: Electric, Central Air
Current Use Other10
Residential, Current Use: Residential
Currently Not Used Accessibility Features YN
No
Currently Not Used Bathrooms Total
2.0
Currently Not Used Building Area Total
1191.0, 1250.0
Currently Not Used Carport YN
No, false
Currently Not Used Garage YN
No, false
Currently Not Used Living Area Source
Owner
Currently Not Used New Construction YN
No, false
Documents Change Timestamp
2024-12-10T01:22:25Z
Exterior Features Other11
Exterior Features: Balcony, Balcony
Flooring Other13
Flooring: Tile, Laminate, Tile, Flooring: Laminate
Foundation Details See Remarks2
Foundation Details: Block, Concrete Perimeter, Foundation Details: Concrete Perimeter, Block
General Property Information Association Fee
714.0
General Property Information Association Fee Frequency
Monthly
General Property Information Association YN
Yes, true
General Property Information CDD Fee YN
No
General Property Information Directions
From Dunlawton North on A1A. 1.5 miles on the right across from Publix.
General Property Information Furnished
Furnished
General Property Information List PriceSqFt
276.24
General Property Information Senior Community YN
No, false
General Property Information Stories
1
General Property Information Stories Total
1
General Property Information Waterfront YN
Yes, true
Heating Other16
Heating: Electric, Electric, Heating: Central, Central
Interior Features Other17
Interior Features: Ceiling Fan(s), Breakfast Bar, Ceiling Fan(s), Interior Features: Breakfast Bar, Interior Features: Entrance Foyer, Interior Features: Split Bedrooms, Entrance Foyer, Split Bedrooms
Internet Address Display YN
true
Internet Automated Valuation Display YN
true
Internet Consumer Comment YN
true
Internet Entire Listing Display YN
true
Listing Contract Date
2024-12-09
Listing Terms Other19
Listing Terms: Conventional, Listing Terms: FHA, Listing Terms: Cash, Cash, FHA, Listing Terms: VA Loan, Conventional, VA Loan
Location Tax and Legal Country
US
Location Tax and Legal Parcel Number
5327-08-03-C060
Location Tax and Legal Tax Annual Amount
4785.0
Location Tax and Legal Tax Legal Description4
UNIT 406 OCEANS THREE CONDO MB 33 PGS 144 TO 152 INC PER OR 4225 PG 2467 PER OR 6988 PG 2416 PER OR 7001 PG 0302 & PER OR 7001 PG 0303 & PER OR 7001 PG 0304 & PER OR 7001 PG 0305 PER OR 8092 PG 2238
Location Tax and Legal Tax Year
2023
Lock Box Type See Remarks
Lock Box Type: Supra, Supra, Call Listing Office, Lock Box Type: Call Listing Office
Major Change Timestamp
2025-06-19T18:25:47Z
Major Change Type
Price Change
Modification Timestamp
2025-07-07T07:04:01Z
Pets Allowed Yes
Pets Allowed: Dogs OK, Dogs OK, Size Limit, Pets Allowed: Size Limit
Possession Other22
Close Of Escrow, Possession: Close Of Escrow
Price Change Timestamp
2025-06-19T18:25:47Z
Rental Restrictions 3 Months
true
Road Frontage Type Other25
City Street, Road Frontage Type: City Street
Roof Other23
Roof: Other, Other
Room Types Bedroom 1 Level
Main
Room Types Bedroom 2 Level
Main
Room Types Kitchen Level
Main
Room Types Living Room
true
Sewer Unknown
Sewer: Public Sewer, Public Sewer
StatusChangeTimestamp
2024-12-10T01:22:23Z
Utilities Other29
Utilities: Water Connected, Water Connected, Cable Connected, Utilities: Cable Connected, Utilities: Sewer Connected, Sewer Connected
Water Source Other31
Water Source: Public, Public


