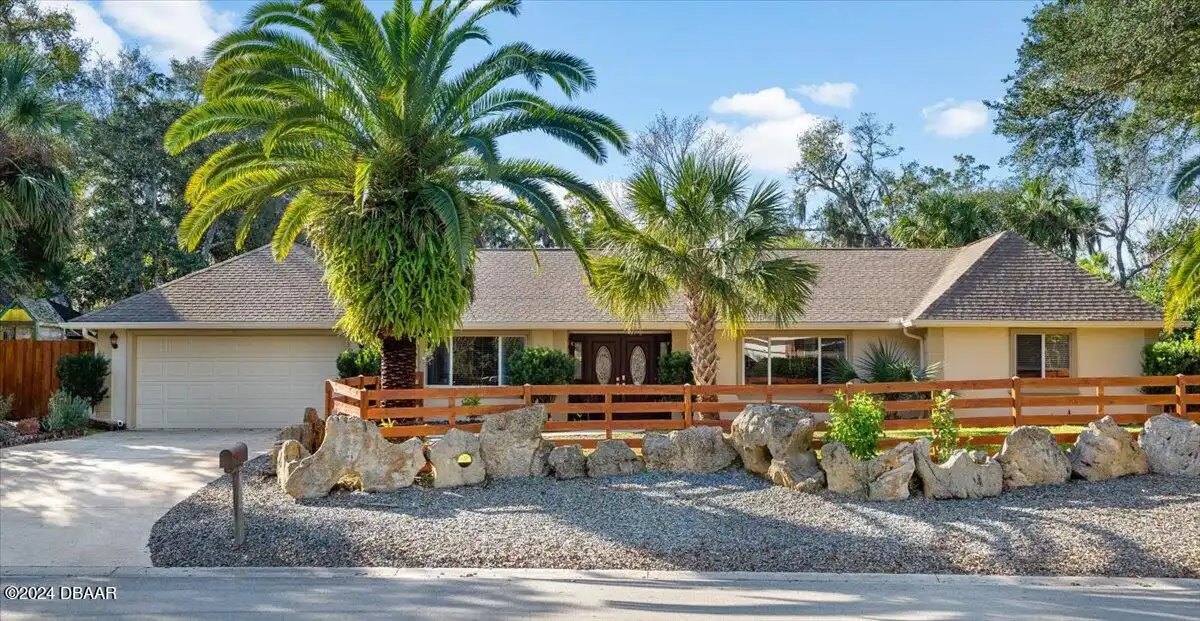ClaireHunterRealty.com
304 River Bluff Drive
Ormond Beach, FL 32174
Ormond Beach, FL 32174
$525,000
Property Type: Residential
MLS Listing ID: 1214201
Bedrooms: 4
Bathrooms: 2
MLS Listing ID: 1214201
Bedrooms: 4
Bathrooms: 2
Living SQFT: 2,797
Year Built: 1981
Swimming Pool: No
Acres: 2.78
Parking: Attached, Garage
Year Built: 1981
Swimming Pool: No
Acres: 2.78
Parking: Attached, Garage
SHARE: 
PRINT PAGE DESCRIPTION
Immaculate 4 Bedrooms 2.5 Bath with a 2 Car Garage overlooking an incredible private peaceful nature preserve. Roof 2024 AC's 2021 and 2015 HWH 2021 and Pella Windows (most rooms) 2025. As you enter the home notice vaulted ceilings above updated LVP flooring. The living room features a beautiful view of the preserve tons of natural light and functioning wood burning fireplace the open concept kitchen with ample wrap around storage granite counter tops and newer stainless-steel appliances. Continue out to an amazing 640 Sq Ft. fully screen-enclosed patio offering expansive views of Old Florida nature at its finest. The Master Suite offers an oversized walk-in closet walk-in shower his and hers vanity and commode bay window with preserve views and soaking tub. Additional Notable Upgrades include Resurfaced Patio Flat Roof 2021 New Gutters 2021 New Kitchen Appliances 2022 (except Refrigerator) and much more. See full upgrades list in Documents on FLEX MLS. Included in... ...the Living Square Footage is a dedicated office space just off the front entry of the home. The fourth bedroom was converted to a workout room and can be easily be converted back with the addition of a closet. Square footage received from tax rolls. All information recorded in the MLS intended to be accurate but cannot be guaranteed.,Immaculate 4 Bedrooms 2.5 Bath with a 2 Car Garage overlooking an incredible private peaceful nature preserve. Roof 2024 AC's 2021 and 2015 HWH 2021 and Pella Windows (most rooms) 2025. As you enter the home notice vaulted ceilings above updated LVP flooring. The living room features a beautiful view of the preserve tons of natural light and functioning wood burning fireplace the open concept kitchen with ample wrap around storage granite counter tops and newer stainless-steel appliances. Continue out to an amazing 640 Sq Ft. fully screen-enclosed patio offering expansive views of Old Florida nature at its finest. The Master Suite offers an ov
PROPERTY FEATURES
Listing Courtesy of Realty Pros Assured
THIS INFORMATION PROVIDED COURTESY OF:
Claire Hunter Realty, Inc.
For additional information call:
386-677-6311
For additional information call:
386-677-6311

