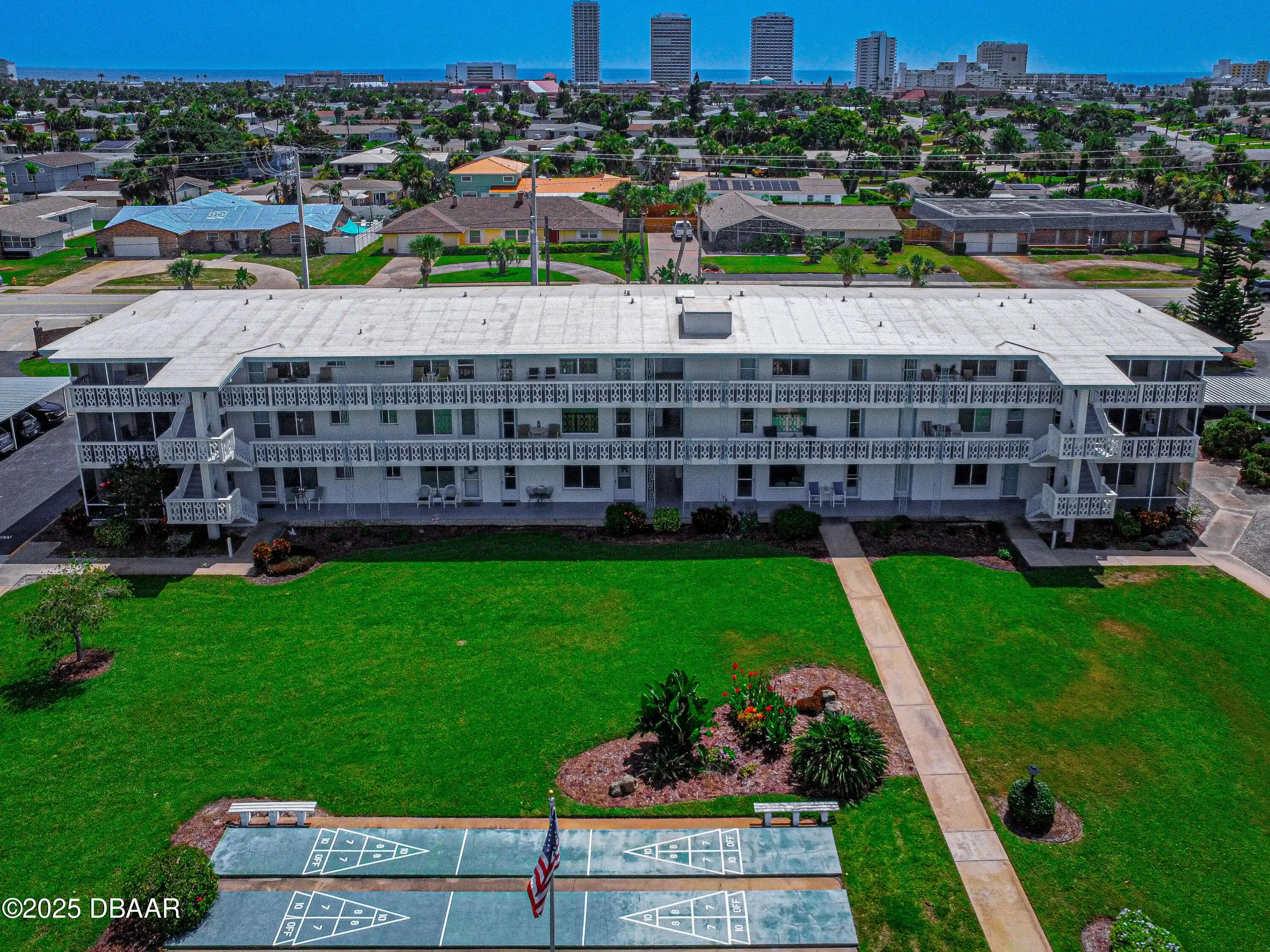Additional Information
Area Major
14 - Daytona Peninsula S of Seabreeze
Area Minor
14 - Daytona Peninsula S of Seabreeze
Appliances Other5
Appliances: Electric Range, Appliances: Refrigerator, Microwave, Refrigerator, Appliances: Microwave, Electric Range
Association Amenities Other2
Association Amenities: Pool, Association Amenities: Shuffleboard Court, Association Amenities: Laundry, Clubhouse, Service Elevator(s), Association Amenities: Maintenance Grounds, Boat Dock, Association Amenities: Barbecue, Association Amenities: Clubhouse, Maintenance Grounds, Association Amenities: Service Elevator(s), Storage, Association Amenities: Elevator(s), Elevator(s), Pool, Association Amenities: Boat Dock, Barbecue, Laundry, Shuffleboard Court, Association Amenities: Storage
Association Fee Includes Other4
Water, Association Fee Includes: Trash, Cable TV, Association Fee Includes: Internet, Trash, Association Fee Includes: Maintenance Structure, Association Fee Includes: Insurance, Maintenance Grounds, Association Fee Includes: Maintenance Grounds, Sewer, Association Fee Includes: Sewer, Maintenance Structure, Insurance, Association Fee Includes: Cable TV, Internet, Association Fee Includes: Water
Bathrooms Total Decimal
1.0
Construction Materials Other8
Construction Materials: Block, Construction Materials: Concrete, Block, Concrete
Contract Status Change Date
2025-07-01
Cooling Other7
Cooling: Central Air, Electric, Cooling: Electric, Central Air
Current Use Other10
Residential, Current Use: Residential
Currently Not Used Accessibility Features YN
No
Currently Not Used Bathrooms Total
1.0
Currently Not Used Building Area Total
816.0
Currently Not Used Carport YN
Yes, true
Currently Not Used Garage YN
No, false
Currently Not Used Living Area Source
Public Records
Currently Not Used New Construction YN
No, false
Documents Change Timestamp
2025-07-01T13:47:30Z
Exterior Features Other11
Exterior Features: Balcony, Dock, Exterior Features: Impact Windows, Balcony, Impact Windows, Exterior Features: Courtyard, Courtyard, Exterior Features: Dock
Floor Plans Change Timestamp
2025-07-01T13:47:30Z
Flooring Other13
Flooring: Vinyl, Vinyl
Foundation Details See Remarks2
Foundation Details: Block, Block, Foundation Details: Slab, Slab
General Property Information Association Fee
570.0
General Property Information Association Fee Frequency
Monthly
General Property Information Association YN
Yes, true
General Property Information CDD Fee YN
No
General Property Information Carport Spaces
1.0
General Property Information Directions
Granada Blvd go south on Atlantic Ave (A1A) 1.7 miles to right on Harvard Dr; to right on Riverside Dr; go to 3013 (Berkeley House Condominium) on right.
General Property Information List PriceSqFt
226.72
General Property Information Senior Community YN
Yes, true
General Property Information Stories
1
General Property Information Stories Total
3
General Property Information Waterfront YN
Yes, true
Heating Other16
Heating: Electric, Electric, Heating: Central, Central
Interior Features Other17
Elevator, Interior Features: Elevator
Internet Address Display YN
true
Internet Automated Valuation Display YN
false
Internet Consumer Comment YN
false
Internet Entire Listing Display YN
true
Levels Three Or More
One, Levels: One
Listing Contract Date
2025-07-01
Listing Terms Other19
Listing Terms: Conventional, Listing Terms: FHA, Listing Terms: Cash, Cash, FHA, Listing Terms: VA Loan, Conventional, VA Loan
Location Tax and Legal Country
US
Location Tax and Legal Parcel Number
4225-13-02-0240
Location Tax and Legal Tax Annual Amount
836.82
Location Tax and Legal Tax Legal Description4
UNIT 24 BERKELEY HOUSE MB 27 PG 191 PER OR 641 PG 0075 PER OR 4906 PG 1139 PER OR 6747 PG 1597 PER OR 6834 PG 4177 PER OR 6976 PG 1331 PER OR 7430 PG 3058 PER OR 7635 PG 3639 PER OR 8622 PG 1081
Location Tax and Legal Tax Year
2024
Lock Box Type See Remarks
Combo, Lock Box Type: Combo
Major Change Timestamp
2025-07-01T13:47:29Z
Major Change Type
New Listing
Modification Timestamp
2025-07-01T20:57:20Z
Patio And Porch Features Wrap Around
Patio And Porch Features: Glass Enclosed, Glass Enclosed
Pets Allowed Yes
No, Pets Allowed: No
Possession Other22
Close Of Escrow, Possession: Close Of Escrow
Property Condition UpdatedRemodeled
Updated/Remodeled, Property Condition: Updated/Remodeled
Room Types Bedroom 1 Level
Main
Room Types Kitchen Level
Main
Security Features Other26
Security Features: Firewall(s), Firewall(s)
Sewer Unknown
Sewer: Public Sewer, Public Sewer
StatusChangeTimestamp
2025-07-01T13:47:29Z
Utilities Other29
Utilities: Electricity Connected, Utilities: Water Connected, Water Connected, Electricity Connected, Utilities: Sewer Connected, Sewer Connected
Water Source Other31
Water Source: Public, Public


