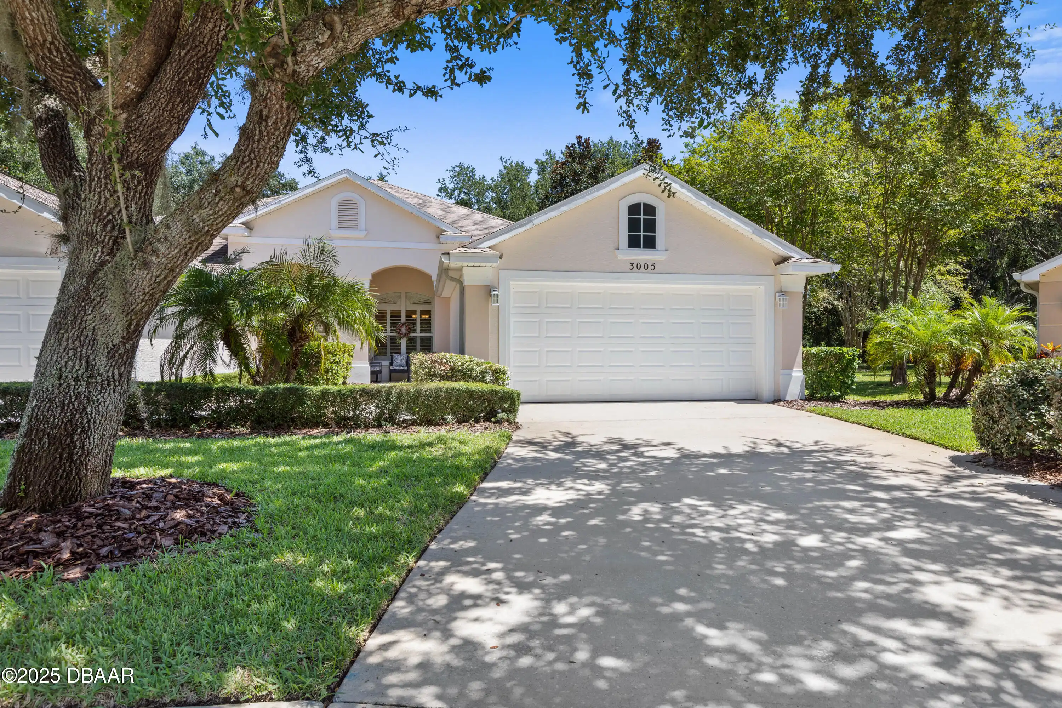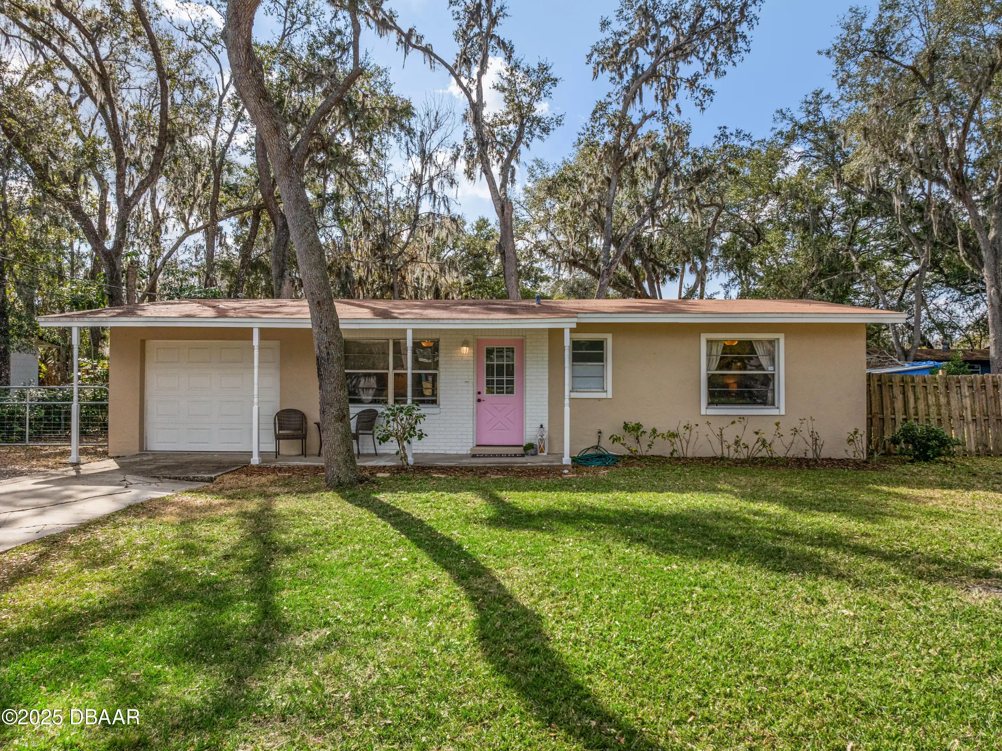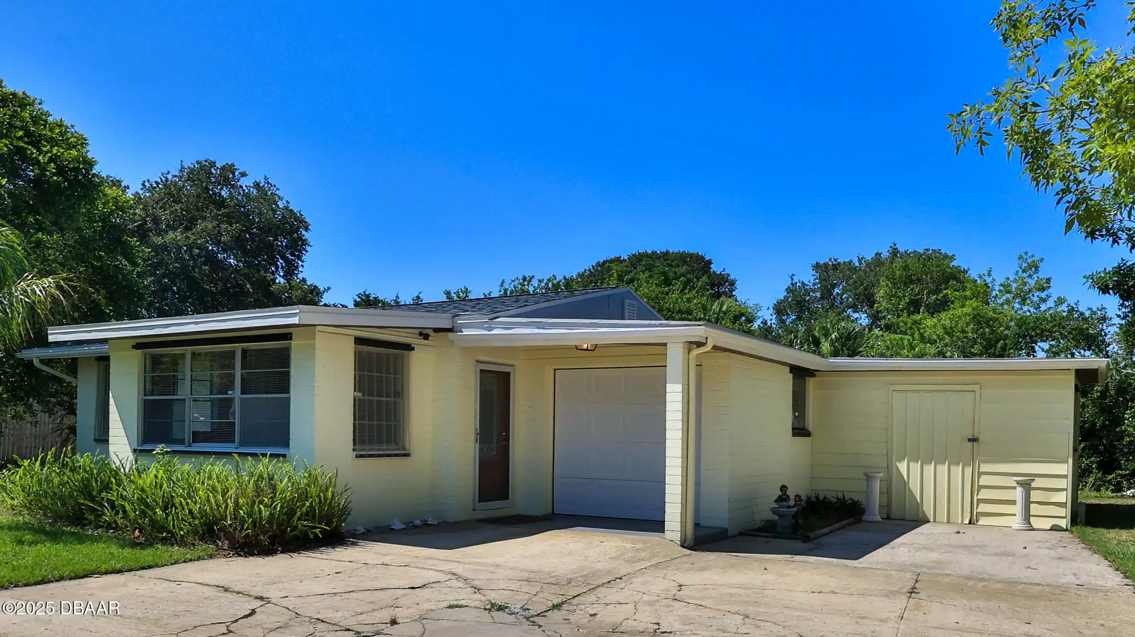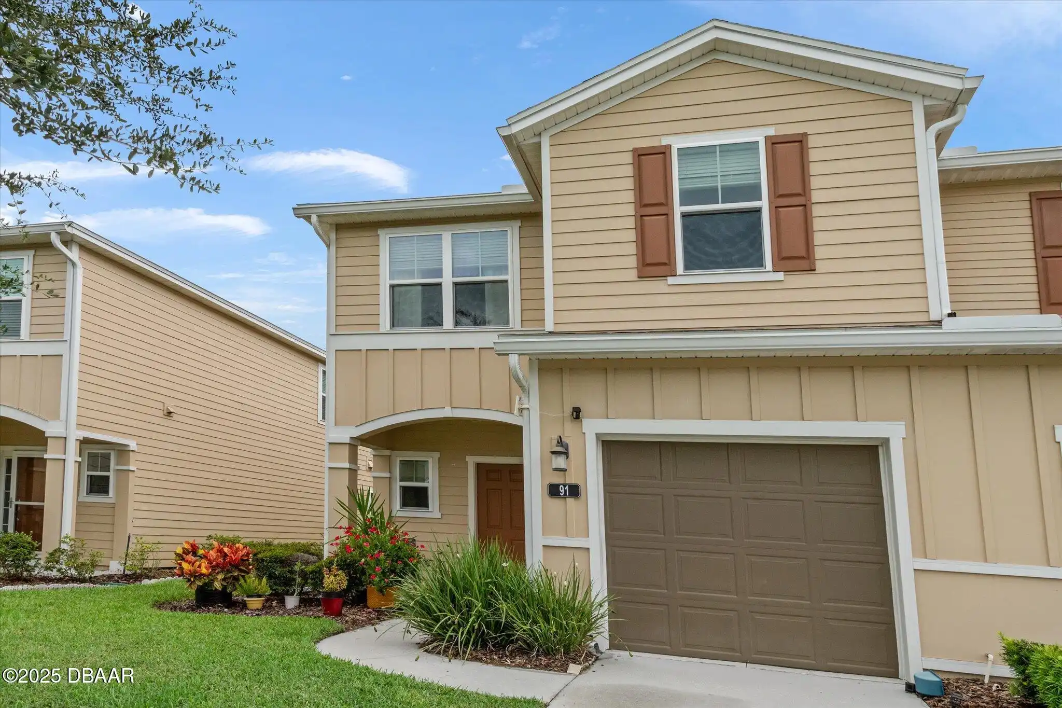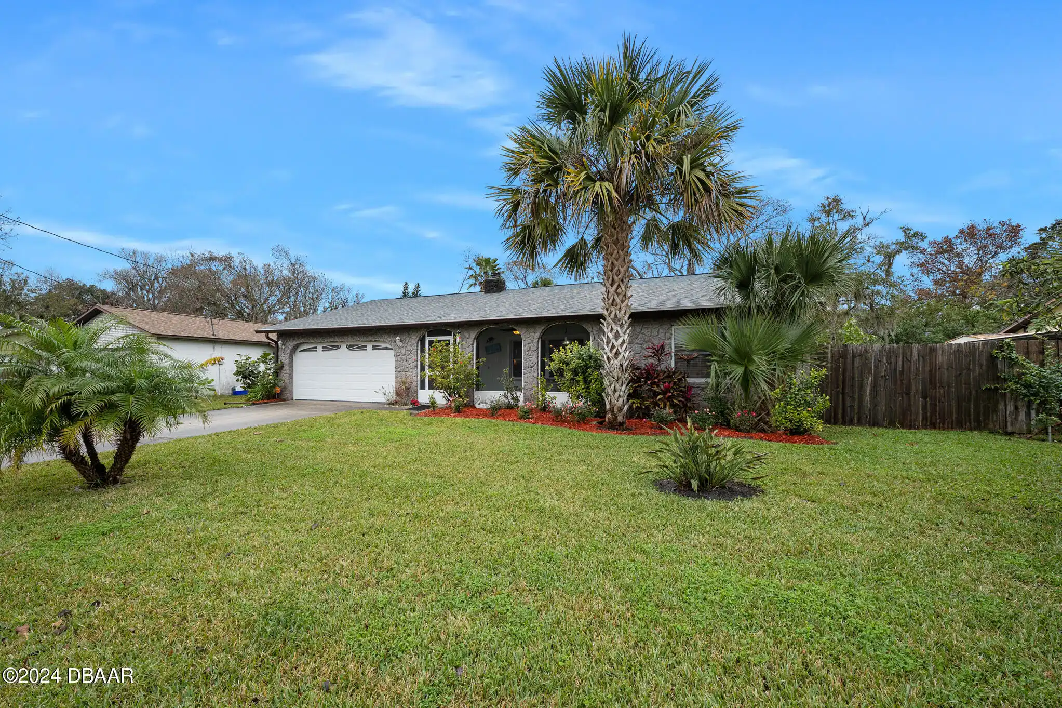Call Us Today: 1 (386) 677 6311
3005 Glin Circle
Ormond Beach, FL 32174
Ormond Beach, FL 32174
$324,999
Property Type: Residential
MLS Listing ID: 1216569
Bedrooms: 3
Bathrooms: 2
MLS Listing ID: 1216569
Bedrooms: 3
Bathrooms: 2
Living SQFT: 1,684
Year Built: 2005
Swimming Pool: No
Parking: Parking Features: Garage, Attached, Garage, Parking Features: Attached
Year Built: 2005
Swimming Pool: No
Parking: Parking Features: Garage, Attached, Garage, Parking Features: Attached
SHARE: 
PRINT PAGE DESCRIPTION
A perfect blend of Comfort Style and Convenience. Located in the highly sought after Halifax Plantation Golf Community and nestled in the welcoming Glinmore neighborhood this delightful three-bedroom two-bath single family attached home offers the perfect blend of privacy community and maintenance free-living. The home boasts an open concept with an eat-in kitchen as well as a separate living-dining area with ample space perfect for entertaining family and friends or just relaxing with a book. The third bedroom is easily converted into a comfortable den or useful office space. With its location at the end of the cul-de -sec this home offers tranquil views from your enclosed patio. The neighborhood features mature tree-lined streets & safe sidewalks for evening strolls. Enjoy the privacy of your own space the camaraderie of a charming neighborhood and the satisfaction of calling this house your home. The low HOA fees cover lawn care exterior painting every 7-10 years and out,A perfect blend of Comfort Style and Convenience. Located in the highly sought after Halifax Plantation Golf Community and nestled in the welcoming Glinmore neighborhood this delightful three-bedroom two-bath single family attached home offers the perfect blend of privacy community and maintenance free-living. The home boasts an open concept with an eat-in kitchen as well as a separate living-dining area with ample space perfect for entertaining family and friends or just relaxing with a book. The third bedroom is easily converted into a comfortable den or useful office space. With its location at the end of the cul-de -sec this home offers tranquil views from your enclosed patio. The neighborhood features mature tree-lined streets & safe sidewalks for evening strolls. Enjoy the privacy of your own space the camaraderie of a charming neighborhood and the satisfaction of calling this house your home. The low HOA fees cover lawn care exterior painting every 7-10 years and out an
PROPERTY FEATURES
Listing Courtesy of Trademark Realty Group Llc
SIMILAR PROPERTIES

