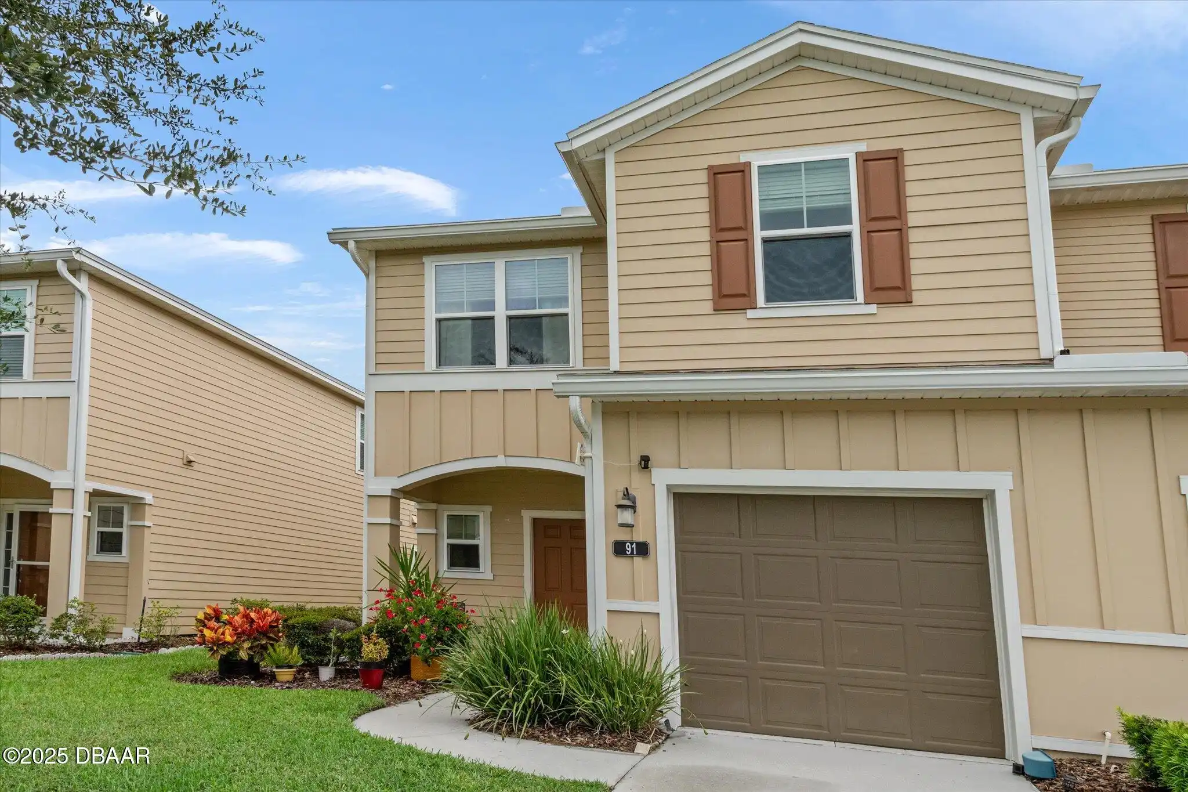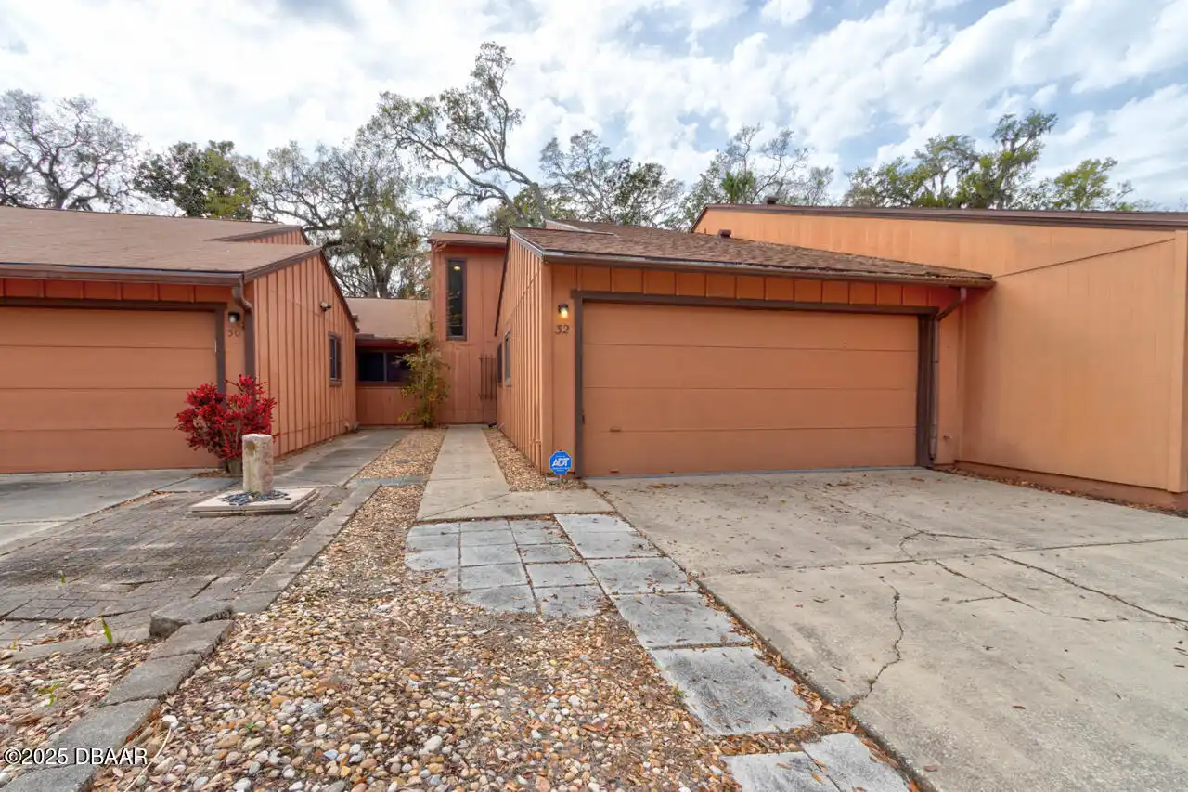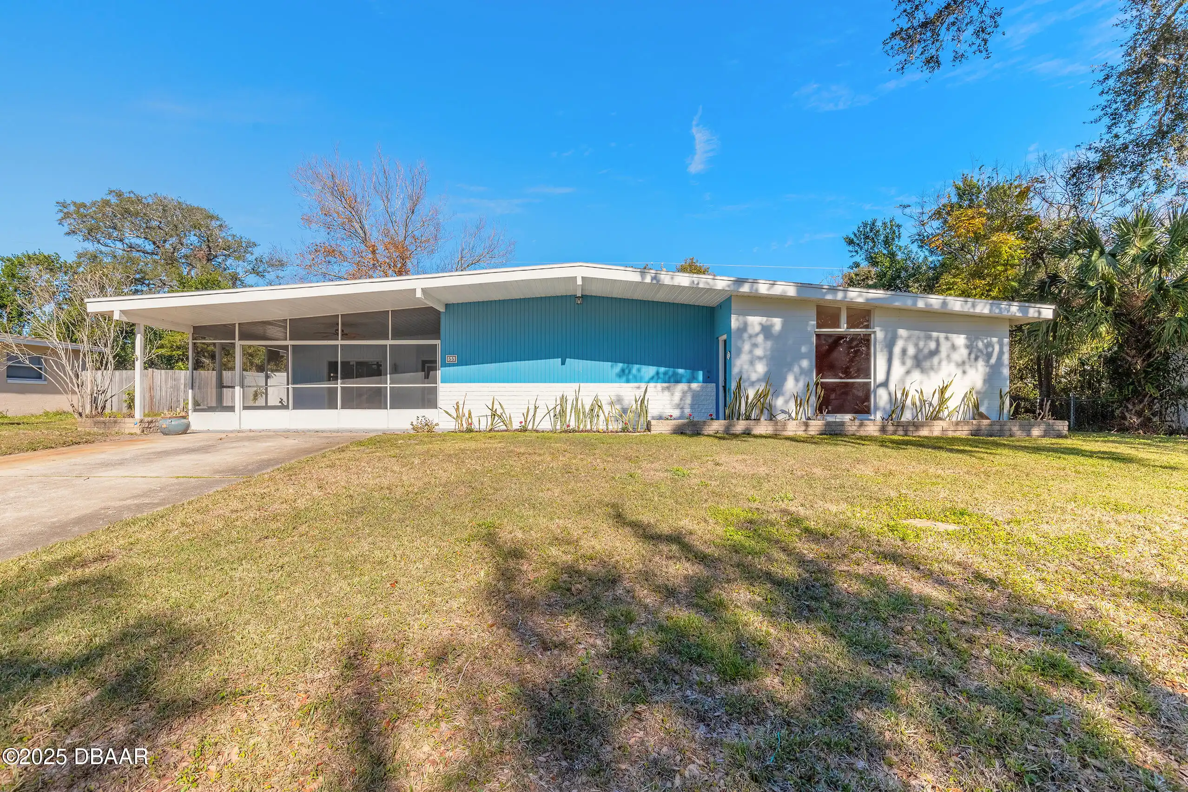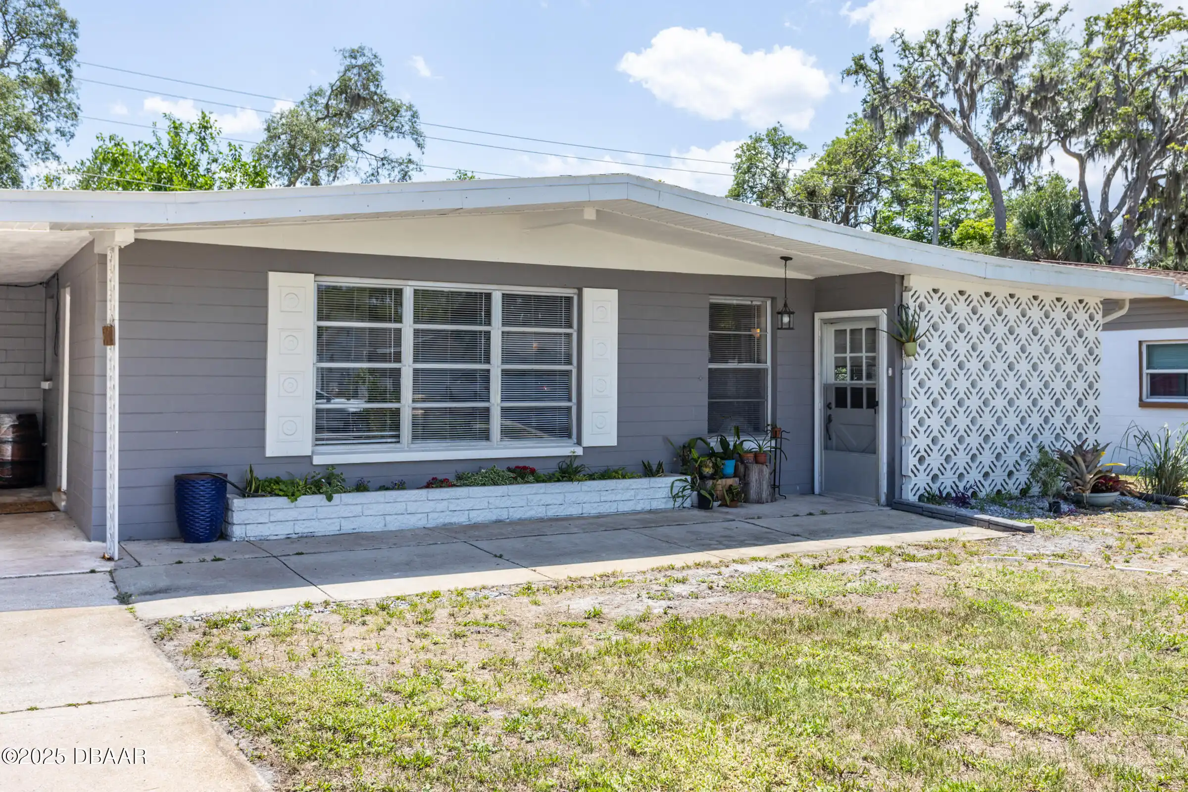Additional Information
Area Major
46 - Ormond N of Tomoka River E of US1
Area Minor
46 - Ormond N of Tomoka River E of US1
Appliances Other5
Electric Oven, Electric Water Heater, Dishwasher, Appliances: Electric Cooktop, Microwave, Refrigerator, Appliances: Dishwasher, Dryer, Appliances: Electric Oven, Washer, Electric Cooktop, Appliances: Refrigerator, Appliances: Dryer, Appliances: Electric Water Heater, Appliances: Microwave, Appliances: Washer
Association Amenities Other2
Cable TV, Association Amenities: Cable TV
Association Fee Includes Other4
Maintenance Grounds, Pest Control, Association Fee Includes: Maintenance Grounds, Association Fee Includes: Trash, Cable TV, Association Fee Includes: Pest Control, Insurance, Association Fee Includes: Cable TV, Association Fee Includes: Internet, Internet, Trash, Association Fee Includes: Insurance
Bathrooms Total Decimal
2.5
Construction Materials Other8
Construction Materials: Other, Wood Siding, Construction Materials: Wood Siding, Construction Materials: Block, Block, Other
Contract Status Change Date
2025-08-14
Cooling Other7
Cooling: Central Air, Central Air
Current Use Other10
Residential, Current Use: Residential
Currently Not Used Accessibility Features YN
No
Currently Not Used Bathrooms Total
3.0
Currently Not Used Building Area Total
1976.0, 1736.0
Currently Not Used Carport YN
No, false
Currently Not Used Entry Level
1, 1.0
Currently Not Used Garage Spaces
1.0
Currently Not Used Garage YN
Yes, true
Currently Not Used Living Area Source
Public Records
Currently Not Used New Construction YN
No, false
Documents Change Timestamp
2025-08-15T01:06:36Z
Electric Whole House Generator
200+ Amp Service, Electric: 200+ Amp Service
Flooring Other13
Flooring: Vinyl, Vinyl, Carpet, Flooring: Carpet
Foundation Details See Remarks2
Foundation Details: Block, Block, Foundation Details: Slab, Slab
General Property Information Accessory Dwelling Unit YN
No
General Property Information Association Fee
881.0
General Property Information Association Fee Frequency
Quarterly
General Property Information Association YN
Yes, true
General Property Information CDD Fee YN
No
General Property Information Directions
From Hwy 1 Turn left on Destiny Drive Rt On Bella Vita Way Property on the left.
General Property Information Furnished
Unfurnished
General Property Information Homestead YN
Yes
General Property Information List PriceSqFt
172.75
General Property Information Lot Size Dimensions
3354
General Property Information Property Attached YN2
Yes, true
General Property Information Senior Community YN
No, false
General Property Information Stories
2
General Property Information Waterfront YN
No, false
Heating Other16
Heat Pump, Heating: Heat Pump
Interior Features Other17
Interior Features: Ceiling Fan(s), Interior Features: Walk-In Closet(s), Ceiling Fan(s), Walk-In Closet(s)
Internet Address Display YN
true
Internet Automated Valuation Display YN
true
Internet Consumer Comment YN
true
Internet Entire Listing Display YN
true
Laundry Features None10
Laundry Features: In Unit, In Unit
Levels Three Or More
Levels: Two, Two
Listing Contract Date
2025-08-13
Listing Terms Other19
Listing Terms: Conventional, Listing Terms: FHA, Listing Terms: Cash, Cash, FHA, Listing Terms: VA Loan, Conventional, VA Loan
Location Tax and Legal Country
US
Location Tax and Legal Parcel Number
3136-09-00-0460
Location Tax and Legal Tax Annual Amount
2501.99
Location Tax and Legal Tax Legal Description4
36-13-31 LOT 46 GARDENS AT ADDISON OAKS MB 58 PGS 129-133 INC PER OR 7485 PG 4834 PER OR 7574 PG 3778 PER OR 7837 PG 4215
Location Tax and Legal Tax Year
2024
Location Tax and Legal Zoning Description
Residential
Lock Box Type See Remarks
Lock Box Type: SentriLock, SentriLock
Lot Size Square Feet
3354.12
Major Change Timestamp
2025-08-15T01:06:36Z
Major Change Type
New Listing
Modification Timestamp
2025-08-15T18:23:41Z
Pets Allowed Yes
Cats OK, Pets Allowed: Dogs OK, Pets Allowed: Cats OK, Dogs OK
Possession Other22
Close Of Escrow, Possession: Close Of Escrow
Property Condition UpdatedRemodeled
Updated/Remodeled, Property Condition: Updated/Remodeled
Rental Restrictions 1 Year
true
Road Frontage Type Other25
Private Road, City Street, Road Frontage Type: Private Road, Road Frontage Type: City Street
Roof Other23
Roof: Shingle, Shingle
Room Types Bedroom 1 Level
Second
Room Types Kitchen Level
First
Sewer Unknown
Sewer: Public Sewer, Public Sewer
StatusChangeTimestamp
2025-08-15T01:06:36Z
Utilities Other29
Utilities: Electricity Connected, Utilities: Water Connected, Water Connected, Electricity Connected, Utilities: Sewer Connected, Cable Available, Utilities: Cable Available, Sewer Connected
Water Source Other31
Water Source: Public, Public







