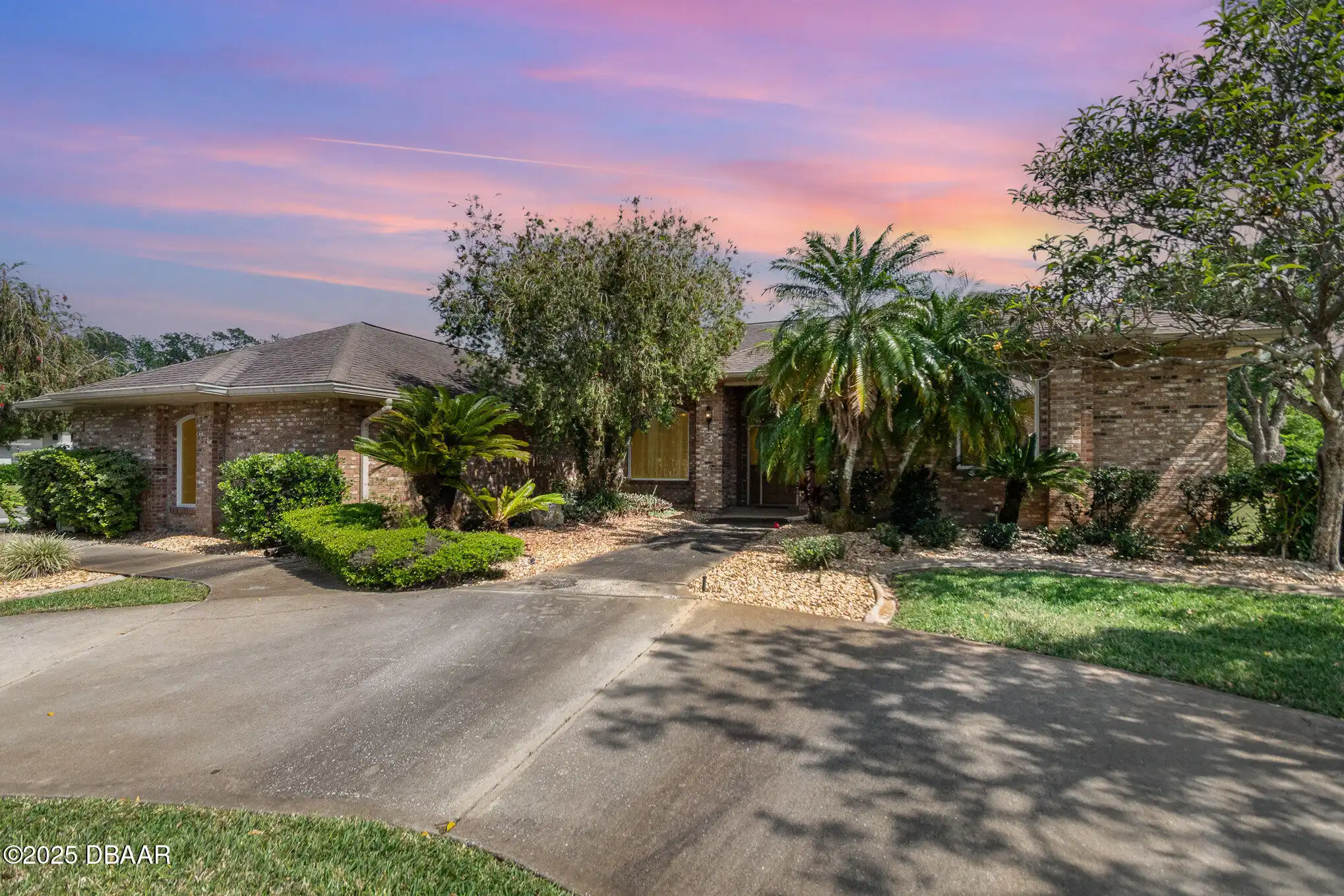Additional Information
Area Major
48 - Ormond Beach W of 95 N of 40
Area Minor
48 - Ormond Beach W of 95 N of 40
Appliances Other5
Electric Cooktop, Electric Oven, Appliances: Disposal, Appliances: Refrigerator, Appliances: Electric Cooktop, Refrigerator, Disposal, Appliances: Electric Oven
Association Amenities Other2
Association Amenities: Pool, Clubhouse, Pool, Association Amenities: Clubhouse
Bathrooms Total Decimal
2.5
Contract Status Change Date
2025-04-13
Cooling Other7
Electric, Cooling: Electric
Current Use Other10
Residential, Current Use: Residential
Currently Not Used Accessibility Features YN
No
Currently Not Used Bathrooms Total
3.0
Currently Not Used Building Area Total
2424.0, 3605.0
Currently Not Used Carport YN
No, false
Currently Not Used Garage Spaces
3.0
Currently Not Used Garage YN
Yes, true
Currently Not Used Living Area Source
Public Records
Currently Not Used New Construction YN
No, false
Documents Change Timestamp
2025-04-14T02:31:28Z
Flooring Other13
Flooring: Tile, Tile, Carpet, Flooring: Carpet
Foundation Details See Remarks2
Foundation Details: Block, Block, Foundation Details: Slab, Slab
General Property Information Association Fee
235.0
General Property Information Association Fee Frequency
Quarterly
General Property Information Association YN
Yes, true
General Property Information CDD Fee YN
No
General Property Information Direction Faces
Northeast
General Property Information Directions
rom SR 40 W to Hunters Ridge- Rt. on Shadow Crossing Blvd.- Left on Foxfords Chase - Left onto Whipper-In Cir
General Property Information List PriceSqFt
224.83
General Property Information Property Attached YN2
No, false
General Property Information Senior Community YN
No, false
General Property Information Stories
1
General Property Information Waterfront YN
Yes, true
Heating Other16
Heating: Central, Central
Interior Features Other17
Interior Features: Ceiling Fan(s), Breakfast Nook, Interior Features: Walk-In Closet(s), Ceiling Fan(s), Interior Features: Entrance Foyer, Interior Features: Split Bedrooms, Entrance Foyer, Split Bedrooms, Interior Features: His and Hers Closets, His and Hers Closets, Interior Features: Breakfast Nook, Walk-In Closet(s)
Internet Address Display YN
true
Internet Automated Valuation Display YN
false
Internet Consumer Comment YN
false
Internet Entire Listing Display YN
true
Laundry Features None10
Laundry Features: In Unit, In Unit
Levels Three Or More
One, Levels: One
Listing Contract Date
2025-04-10
Listing Terms Other19
Listing Terms: Conventional, Listing Terms: FHA, Listing Terms: Cash, Cash, FHA, Conventional
Location Tax and Legal Country
US
Location Tax and Legal Elementary School
Pathways
Location Tax and Legal High School
Mainland
Location Tax and Legal Middle School
Hinson
Location Tax and Legal Parcel Number
4127-02-00-0670
Location Tax and Legal Tax Legal Description4
LOT 67 SHADOW CROSSINGS UNIT 2 OF HUNTERS RIDGE PHASE I MB 44 PGS 49-52 EXC 50% SUBSURFACE RIGHTS PER OR 3955 PG 3055 PER OR 6707 PG 2583 PER OR 7669 PG 1223
Location Tax and Legal Zoning Description
Residential
Lock Box Type See Remarks
Combo, Lock Box Type: Combo
Lot Features Other18
Lot Features: Cul-De-Sac, Cul-De-Sac
Major Change Timestamp
2025-05-22T23:10:11Z
Major Change Type
Price Reduced
Modification Timestamp
2025-07-13T07:23:26Z
Patio And Porch Features Wrap Around
Patio And Porch Features: Screened, Patio And Porch Features: Deck, Deck, Screened
Possession Other22
Close Of Escrow, Possession: Close Of Escrow
Price Change Timestamp
2025-05-22T23:10:11Z
Road Surface Type Paved
Paved, Road Surface Type: Paved
Roof Other23
Roof: Shingle, Shingle
Room Types Bedroom 1 Level
First
Room Types Bedroom 2 Level
First
Room Types Bedroom 3 Level
First
Room Types Kitchen Level
First
Room Types Living Room
true
Room Types Living Room Level
First
Room Types Primary Bathroom
true
Room Types Primary Bathroom Level
First
Sewer Unknown
Sewer: Public Sewer, Public Sewer
StatusChangeTimestamp
2025-04-14T02:31:27Z
Utilities Other29
Utilities: Electricity Connected, Utilities: Water Available, Electricity Connected, Water Available
Water Source Other31
Water Source: Public, Public


