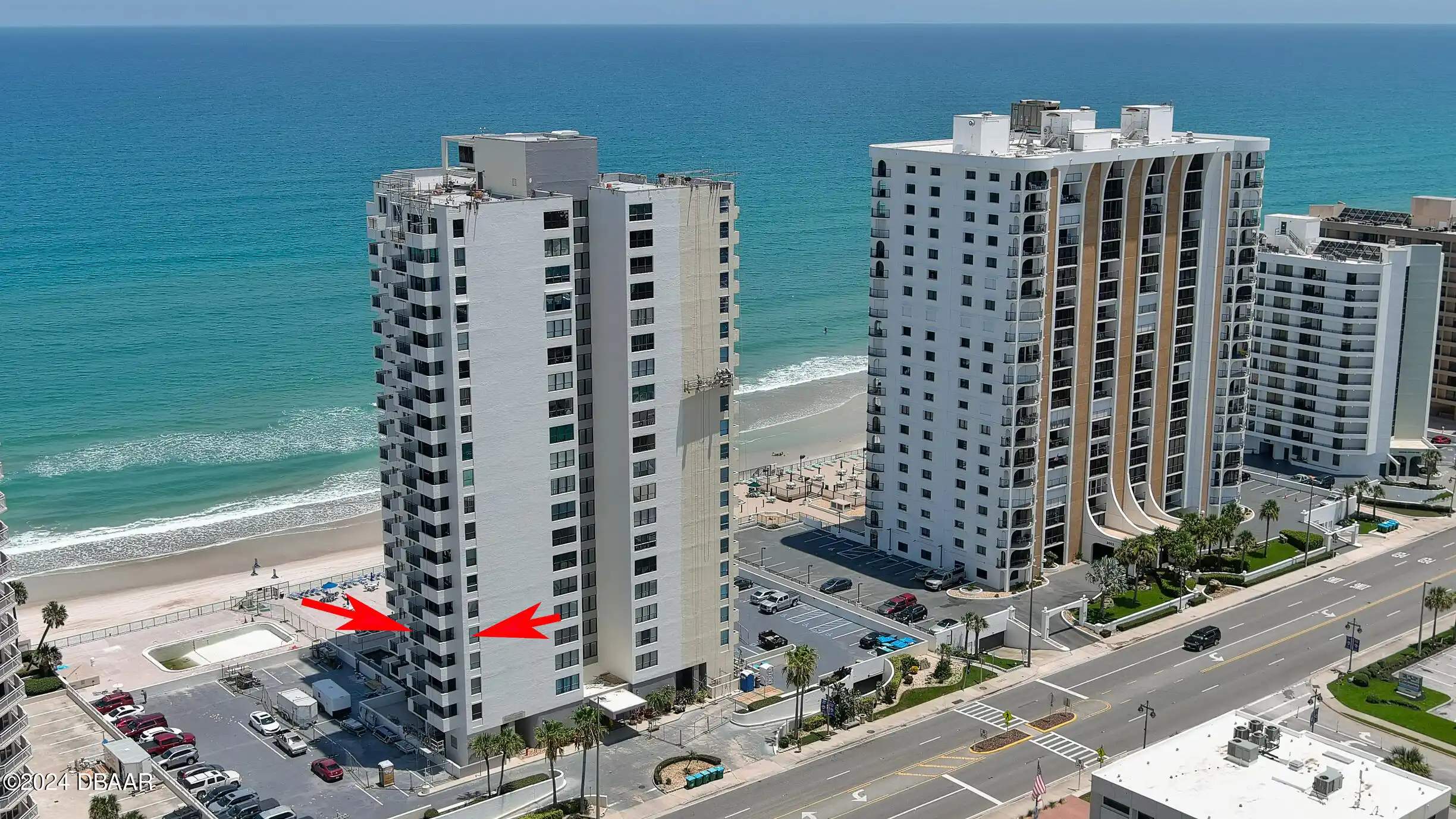Additional Information
Area Major
13 - Beachside N of Dunlawton & S Silver
Area Minor
13 - Beachside N of Dunlawton & S Silver
Appliances Other5
Appliances: Disposal, Appliances: Electric Range, Electric Water Heater, Appliances: Refrigerator, Dishwasher, Appliances: Electric Water Heater, Microwave, Refrigerator, Appliances: Dishwasher, Appliances: Microwave, Disposal, Electric Range
Association Amenities Other2
Water, Association Amenities: Pool, Beach Access, Association Amenities: Laundry, Cable TV, Clubhouse, Association Amenities: Maintenance Grounds, Association Amenities: Beach Access, Fitness Center, Association Amenities: Management - On Site, Association Amenities: Maintenance Structure, Association Amenities: Clubhouse, Trash, Maintenance Grounds, Association Amenities: Fitness Center, Association Amenities: Water, Association Amenities: Cable TV, Association Amenities: Trash, Maintenance Structure, Association Amenities: Elevator(s), Elevator(s), Pool, Laundry, Management - On Site
Association Fee Includes Other4
Pest Control, Water, Association Fee Includes: Trash, Cable TV, Association Fee Includes: Internet, Trash, Association Fee Includes: Maintenance Structure, Association Fee Includes: Insurance, Maintenance Grounds, Association Fee Includes: Maintenance Grounds, Sewer, Association Fee Includes: Sewer, Maintenance Structure, Association Fee Includes: Pest Control, Insurance, Association Fee Includes: Cable TV, Internet, Association Fee Includes: Water
Bathrooms Total Decimal
2.0
Construction Materials Other8
Construction Materials: Block, Block
Contract Status Change Date
2025-06-20
Cooling Other7
Cooling: Central Air, Electric, Cooling: Electric, Central Air
Current Use Other10
Current Use: Single Family, Residential, Current Use: Residential, Single Family
Currently Not Used Accessibility Features YN
No
Currently Not Used Bathrooms Total
2.0
Currently Not Used Building Area Total
1062.0
Currently Not Used Carport YN
No, false
Currently Not Used Entry Level
5, 5.0
Currently Not Used Garage Spaces
1.0
Currently Not Used Garage YN
Yes, true
Currently Not Used Living Area Source
Public Records
Currently Not Used New Construction YN
No, false
Currently Not Used Unit Type
Exterior Unit
Documents Change Timestamp
2024-10-24T16:07:36Z
Exterior Features Other11
Exterior Features: Balcony, Balcony
Flooring Other13
Flooring: Tile, Tile, Carpet, Flooring: Carpet
General Property Information Accessory Dwelling Unit YN
No
General Property Information Association Fee
902.0
General Property Information Association Fee Frequency
Monthly
General Property Information Association Name
Oceans Five
General Property Information Association Phone
386-761-5453, 386/761-5453
General Property Information Association YN
Yes, true
General Property Information CDD Fee YN
No
General Property Information Direction Faces
Northwest
General Property Information Directions
from Dunlawton head north on Atlantic Ave to building on right
General Property Information Furnished
Negotiable
General Property Information Homestead YN
Yes
General Property Information List PriceSqFt
253.3
General Property Information Senior Community YN
No, false
General Property Information Stories
1
General Property Information Stories Total
18
General Property Information Waterfront YN
Yes, true
Heating Other16
Heating: Electric, Electric, Heating: Central, Central
Interior Features Other17
Breakfast Bar, Interior Features: Primary Bathroom - Shower No Tub, Primary Bathroom - Shower No Tub, Elevator, Interior Features: Breakfast Bar, Interior Features: Split Bedrooms, Interior Features: Elevator, Split Bedrooms
Internet Address Display YN
true
Internet Automated Valuation Display YN
true
Internet Consumer Comment YN
true
Internet Entire Listing Display YN
true
Levels Three Or More
One, Levels: One
Listing Contract Date
2024-07-31
Listing Terms Other19
Listing Terms: Conventional, Listing Terms: Cash, Cash, Conventional
Location Tax and Legal Country
US
Location Tax and Legal Parcel Number
5327-08-05-D060
Location Tax and Legal Tax Annual Amount
1209.0
Location Tax and Legal Tax Legal Description4
UNIT 506 OCEANS FIVE CONDO MB 34 PGS 1-9 INC & GARAGE SPACE #5F6 PER OR 2224 PG 1865 PER D/C 6120 PGS 2161-2162 PER OR 6316 PGS 4242-4243 PER OR 6440 PG 0012 PER OR 6440 PG 0032
Location Tax and Legal Tax Year
2023
Location Tax and Legal Zoning Description
Condominium
Lock Box Type See Remarks
Lock Box Type: Supra, Supra, Lock Box Type: See Remarks, See Remarks
Lot Size Square Feet
68694.12
Major Change Timestamp
2025-06-20T13:41:33Z
Major Change Type
Status Change
Modification Timestamp
2025-06-20T13:41:33Z
Off Market Date
2025-06-19
Patio And Porch Features Wrap Around
Side Porch, Patio And Porch Features: Side Porch
Pets Allowed Yes
Cats OK, Pets Allowed: Yes, Pets Allowed: Dogs OK, Pets Allowed: Cats OK, Dogs OK, Yes, Pets Allowed: Breed Restrictions, Breed Restrictions, Size Limit, Pets Allowed: Size Limit
Possession Other22
Close Of Escrow, Possession: Close Of Escrow
Price Change Timestamp
2025-05-23T21:01:19Z
Property Condition UpdatedRemodeled
Updated/Remodeled, Property Condition: Updated/Remodeled
Purchase Contract Date
2025-06-19
Rental Restrictions 2 Months
true
Road Frontage Type Other25
City Street, Road Frontage Type: City Street
Road Surface Type Paved
Paved, Road Surface Type: Paved
Room Types Bedroom 1 Level
Main
Room Types Bedroom 2 Level
Main
Room Types Kitchen Level
Main
Room Types Living Room
true
Room Types Living Room Level
Main
Security Features Other26
Secured Lobby, Security Features: Fire Sprinkler System, Security Features: Secured Lobby, Secured Elevator, Security Features: Secured Elevator, Fire Sprinkler System
Sewer Unknown
Sewer: Public Sewer, Public Sewer
StatusChangeTimestamp
2025-06-20T13:41:30Z
Utilities Other29
Utilities: Electricity Connected, Utilities: Water Connected, Water Connected, Cable Connected, Utilities: Cable Connected, Electricity Connected, Utilities: Sewer Connected, Sewer Connected
Water Source Other31
Water Source: Public, Public


