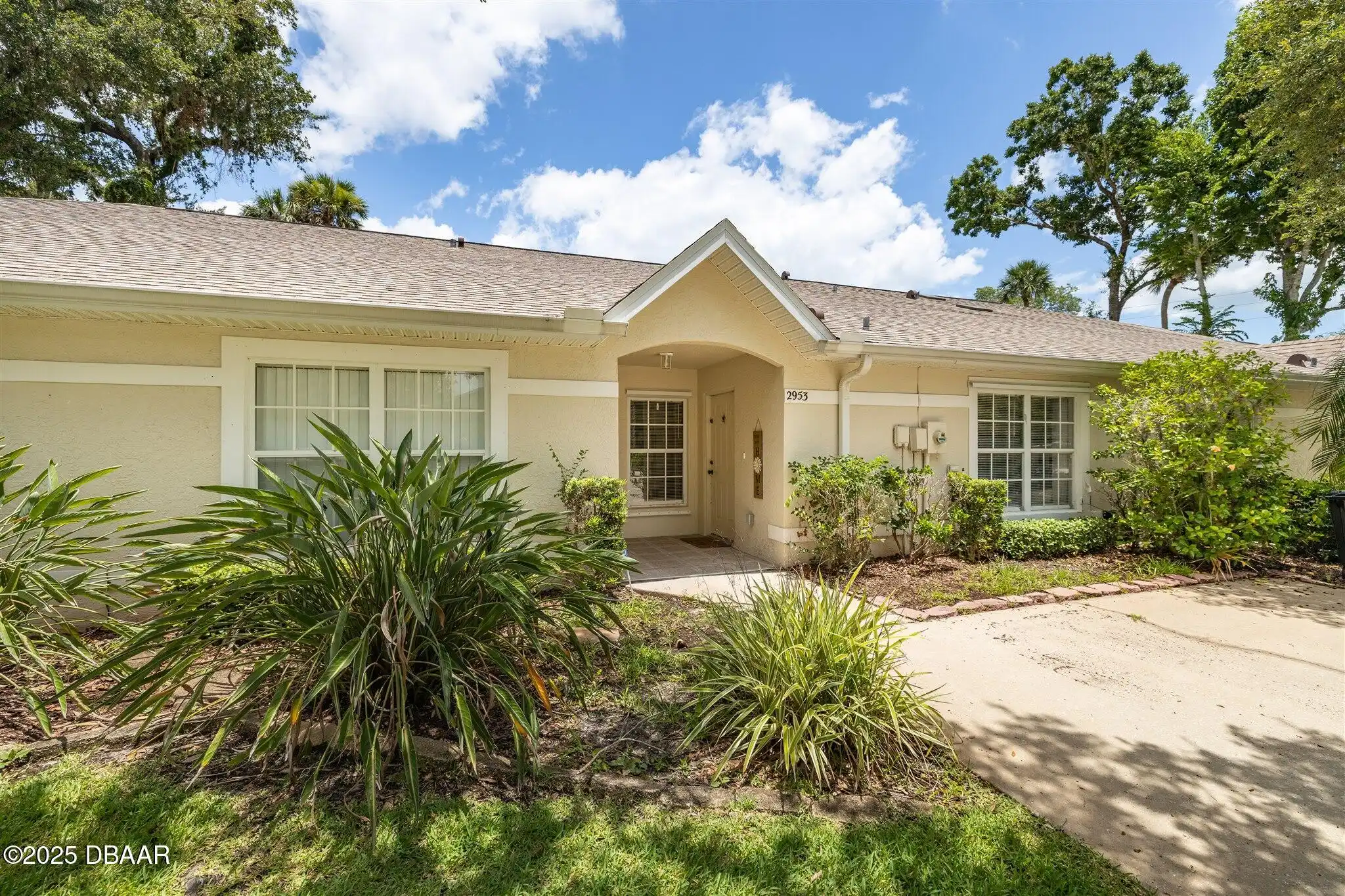ClaireHunterRealty.com
2953 Wild Pecan Court
Port Orange, FL 32129
Port Orange, FL 32129
$269,900
Property Type: Residential
MLS Listing ID: 1215420
Bedrooms: 2
Bathrooms: 2
MLS Listing ID: 1215420
Bedrooms: 2
Bathrooms: 2
Living SQFT: 1,202
Year Built: 1999
Swimming Pool: No
Acres: 0.07
Parking: Parking Features: Guest, Guest, Parking Features: Additional Parking, Additional Parking
Year Built: 1999
Swimming Pool: No
Acres: 0.07
Parking: Parking Features: Guest, Guest, Parking Features: Additional Parking, Additional Parking
SHARE: 
PRINT PAGE DESCRIPTION
Welcome to 2953 Wild Pecan Court a beautifully maintained 2-bedroom 2-bath home in one of Port Orange's most convenient and desirable neighborhoods! This property is perfect for full-time residents seasonal owners or investors looking for a low-maintenance home in a prime location. Enjoy true peace of mind with a new roof installed in 2019—and future roof replacements covered by the HOA offering significant long-term savings. The home is also equipped with hurricane shutters for added protection during Florida's storm season. Inside you'll find a bright inviting layout with an open-concept living and dining area. The kitchen features new stainless steel appliances and a breakfast bar perfect for casual meals entertaining friends or helping kids with homework while you cook. Both bedrooms are generously sized with ample closet space and the two full baths make shared living easy and comfortable.,Welcome to 2953 Wild Pecan Court a beautifully maintained 2-bedroom 2-bath home in one of Port Orange's most convenient and desirable neighborhoods! This property is perfect for full-time residents seasonal owners or investors looking for a low-maintenance home in a prime location. Enjoy true peace of mind with a new roof installed in 2019—and future roof replacements covered by the HOA offering significant long-term savings. The home is also equipped with hurricane shutters for added protection during Florida's storm season. Inside you'll find a bright inviting layout with an open-concept living and dining area. The kitchen features new stainless steel appliances and a breakfast bar perfect for casual meals entertaining friends or helping kids with homework while you cook. Both bedrooms are generously sized with ample closet space and the two full baths make shared living easy and comfortable. Step outside to your private patio ideal for morning coffee or evening relaxation. The community is friendly and well-kept with HOA fees that not only cover the
PROPERTY FEATURES
Listing Courtesy of Exp Realty Llc
THIS INFORMATION PROVIDED COURTESY OF:
Claire Hunter Realty, Inc.
For additional information call:
386-677-6311
For additional information call:
386-677-6311

