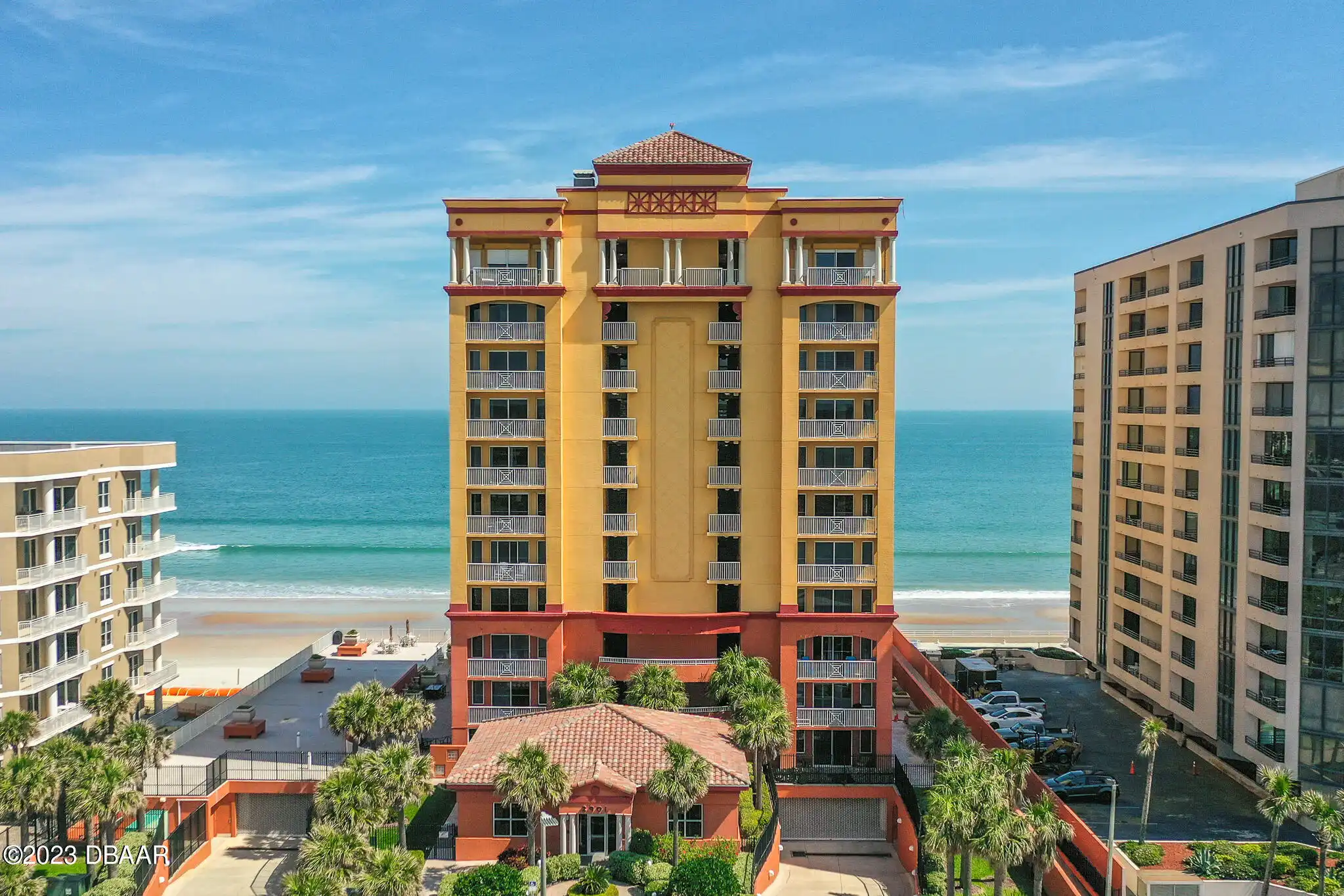ClaireHunterRealty.com
2901 S Atlantic Avenue Unit: 401
Daytona Beach Shores, FL 32118
Daytona Beach Shores, FL 32118
$779,000
Property Type: Residential
MLS Listing ID: 1213127
Bedrooms: 3
Bathrooms: 3
MLS Listing ID: 1213127
Bedrooms: 3
Bathrooms: 3
Living SQFT: 2,486
Year Built: 2005
Swimming Pool: No
Parking: Assigned, Parking Features: Secured, Secured, Underground, Parking Features: Assigned
Year Built: 2005
Swimming Pool: No
Parking: Assigned, Parking Features: Secured, Secured, Underground, Parking Features: Assigned
SHARE: 
PRINT PAGE DESCRIPTION
OCEANFRONT SOPHISTICATION AT TUSCANY SHORES- A RARE COASTAL MASTERPIECE. A PRIVATE OASIS OF LUXURY AND ENDLESS OCEAN VIEWS. AN EXCLUSIVE CORNER CONDOMINIUM HOME WHERE REFINED ELEGANCE MEETS CONTEMPORARY COMFORT. JUST UNDER 2500 SQ FT OF METICULOUSLY DESIGNED LIVING SPACE ENVELOPED IN FLOOR-TO-CEILING GLASS THIS ELEVATED HAVEN FRAMES BREATHTAKING PANORAMIC VIEWS. SUNRISES PAINT THE HORIZON IN SOFT PASTELS WHILE RHYTHMIC WAVES PROVIDE A SERENE EVER-CHANGING SCENERY TO BEACH LIFE. A SECURED SEMI-PRIVATE ELEVATOR SETS THE TONE OF PRESTIGE AND TRANQUILITY THAT DEFINE THIS REMARKABLE HOME. EVERY DETAIL HAS BEEN THOUGHTFULLY CURATED TO MAXIMIZE OCEAN VIEWS. THE OPEN-CONCEPT LIVING AND DINING AREAS ARE BATHED IN NATURAL LIGHT WITH EXPANSIVE WALLS OF GLASS MAKING THE CONTINUOUS BLUE WATERS OF THE ATLANTIC CENTER STAGE. COASTAL TILE FLOORING EXTENDS THROUGHOUT THE MAIN LIVING AREAS REFLECTING THE SHIFTING HUES OF THE WATER WHILE PLUSH CARPET IN THE BEDROOMS PROVIDE A SOFT RETREAT. THE,OCEANFRONT SOPHISTICATION AT TUSCANY SHORES- A RARE COASTAL MASTERPIECE. A PRIVATE OASIS OF LUXURY AND ENDLESS OCEAN VIEWS. AN EXCLUSIVE CORNER CONDOMINIUM HOME WHERE REFINED ELEGANCE MEETS CONTEMPORARY COMFORT. JUST UNDER 2500 SQ FT OF METICULOUSLY DESIGNED LIVING SPACE ENVELOPED IN FLOOR-TO-CEILING GLASS THIS ELEVATED HAVEN FRAMES BREATHTAKING PANORAMIC VIEWS. SUNRISES PAINT THE HORIZON IN SOFT PASTELS WHILE RHYTHMIC WAVES PROVIDE A SERENE EVER-CHANGING SCENERY TO BEACH LIFE. A SECURED SEMI-PRIVATE ELEVATOR SETS THE TONE OF PRESTIGE AND TRANQUILITY THAT DEFINE THIS REMARKABLE HOME. EVERY DETAIL HAS BEEN THOUGHTFULLY CURATED TO MAXIMIZE OCEAN VIEWS. THE OPEN-CONCEPT LIVING AND DINING AREAS ARE BATHED IN NATURAL LIGHT WITH EXPANSIVE WALLS OF GLASS MAKING THE CONTINUOUS BLUE WATERS OF THE ATLANTIC CENTER STAGE. COASTAL TILE FLOORING EXTENDS THROUGHOUT THE MAIN LIVING AREAS REFLECTING THE SHIFTING HUES OF THE WATER WHILE PLUSH CARPET IN THE BEDROOMS PROVIDE A SOFT RETREAT. THE CHEF'S
PROPERTY FEATURES
Listing Courtesy of Realty Pros Assured
THIS INFORMATION PROVIDED COURTESY OF:
Claire Hunter Realty, Inc.
For additional information call:
386-677-6311
For additional information call:
386-677-6311

