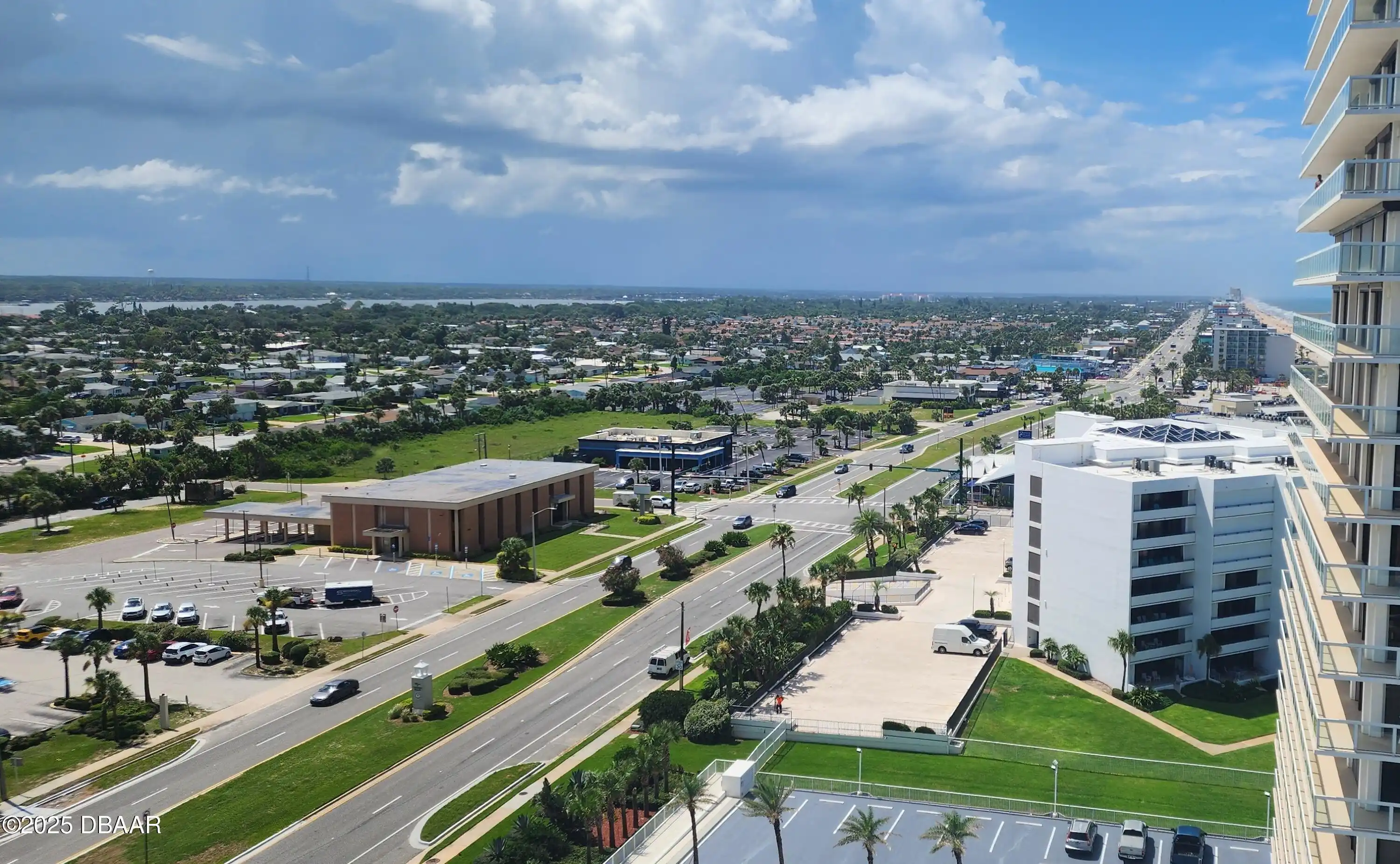Additional Information
Area Major
15 - Daytona Peninsula N of Seabreeze
Area Minor
15 - Daytona Peninsula N of Seabreeze
Appliances Other5
Freezer, Electric Oven, Appliances: Electric Range, Electric Water Heater, Dishwasher, Microwave, Refrigerator, Appliances: Dishwasher, Dryer, Disposal, Appliances: Electric Oven, Appliances: Disposal, Appliances: Refrigerator, Appliances: Dryer, Appliances: Electric Water Heater, Appliances: Microwave, Electric Range, Appliances: Freezer
Bathrooms Total Decimal
2.0
Construction Materials Other8
Construction Materials: Concrete, Concrete
Contract Status Change Date
2025-08-04
Cooling Other7
Cooling: Central Air, Electric, Cooling: Electric, Central Air
Current Use Other10
Current Use: Recreational, Recreational
Currently Not Used Accessibility Features YN
No
Currently Not Used Bathrooms Total
2.0
Currently Not Used Building Area Total
1360.0
Currently Not Used Carport YN
No, false
Currently Not Used Garage Spaces
1.0
Currently Not Used Garage YN
Yes, true
Currently Not Used Living Area Source
Appraiser
Currently Not Used New Construction YN
No, false
Currently Not Used Unit Type
End Unit
Documents Change Timestamp
2025-07-17T18:42:01Z
Exterior Features Other11
Exterior Features: Balcony, Exterior Features: Other, Balcony, Outdoor Shower, Exterior Features: Outdoor Shower, Storm Shutters, Other, Exterior Features: Storm Shutters
Floor Plans Change Timestamp
2025-07-16T21:48:34Z
Flooring Other13
Flooring: Tile, Flooring: Vinyl, Vinyl, Tile, Carpet, Flooring: Carpet
Foundation Details See Remarks2
Foundation Details: Block, Concrete Perimeter, Permanent, Foundation Details: Brick/Mortar, Brick/Mortar, Foundation Details: Concrete Perimeter, Block, Foundation Details: Permanent
General Property Information Accessory Dwelling Unit YN
No
General Property Information Association Fee
1049.0
General Property Information Association Fee Frequency
Monthly
General Property Information Association YN
Yes, true
General Property Information CDD Fee YN
No
General Property Information Direction Faces
West
General Property Information Directions
Granada Blvd East to Jimmy Buffett Memorial Highway South on A1A(JBMH) Ocean Ritz is on the beach across from McDonalds.
General Property Information List PriceSqFt
257.28
General Property Information Senior Community YN
No, false
General Property Information Stories
20
General Property Information Stories Total
20
General Property Information Waterfront YN
Yes, true
Heating Other16
Heating: Electric, Electric, Heating: Central, Central
Interior Features Other17
Pantry, Interior Features: Open Floorplan, Primary Bathroom - Tub with Shower, Open Floorplan, Interior Features: Pantry, Elevator, Interior Features: Primary Bathroom - Tub with Shower, Smart Thermostat, Interior Features: Elevator, Interior Features: Smart Thermostat
Internet Address Display YN
true
Internet Automated Valuation Display YN
true
Internet Consumer Comment YN
true
Internet Entire Listing Display YN
true
Laundry Features None10
Laundry Features: In Unit, In Unit
Levels Three Or More
One, Levels: One
Listing Contract Date
2025-07-15
Listing Terms Other19
Listing Terms: Conventional, Listing Terms: FHA, Listing Terms: Cash, Cash, FHA, Conventional
Location Tax and Legal Country
US
Location Tax and Legal Parcel Number
4225-23-14-1405
Location Tax and Legal Tax Annual Amount
1126.89
Location Tax and Legal Tax Legal Description4
UNIT 1405 OCEAN RITZ CONDO PER OR 3424 PG 0488 PER OR 5517 PG 3728 PER OR 5641 PG 4234 PER OR 6866 PG 1444 PER D/C 6878 PG 2284
Location Tax and Legal Tax Year
2024
Location Tax and Legal Zoning Description
Residential/Office
Lock Box Type See Remarks
Lock Box Type: Supra, Supra, Lock Box Type: See Remarks, See Remarks
Major Change Timestamp
2025-08-04T15:16:14Z
Major Change Type
Price Reduced
Modification Timestamp
2025-08-25T06:57:39Z
Patio And Porch Features Wrap Around
Wrap Around, Patio And Porch Features: Wrap Around
Possession Other22
Close Of Escrow, Possession: Close Of Escrow
Price Change Timestamp
2025-08-04T15:16:14Z
Property Condition UpdatedRemodeled
Fixer, Property Condition: Fixer
Rental Restrictions 3 Months
true
Roof Other23
Roof: Membrane, Membrane
Room Types Bedroom 1 Level
Main
Room Types Dining Room
true
Room Types Dining Room Level
Main
Room Types Kitchen Level
Main
Room Types Living Room
true
Room Types Living Room Level
Main
Security Features Other26
Fire Alarm, Closed Circuit Camera(s), Security Features: Fire Alarm, Security Features: Security Lights, Security Lights, Security Features: Closed Circuit Camera(s), Secured Elevator, Security Features: Secured Elevator, Security Features: Smoke Detector(s), Smoke Detector(s), Security Features: Entry Phone/Intercom, Secured Lobby, Security Features: Secured Lobby, Entry Phone/Intercom, Security Features: Firewall(s), Firewall(s)
Sewer Unknown
Sewer: Public Sewer, Public Sewer
StatusChangeTimestamp
2025-08-04T14:37:33Z
Utilities Other29
Utilities: Electricity Connected, Utilities: Water Connected, Water Connected, Cable Connected, Utilities: Cable Connected, Electricity Connected, Utilities: Sewer Connected, Cable Available, Utilities: Cable Available, Sewer Connected
Water Source Other31
Water Source: Public, Public


