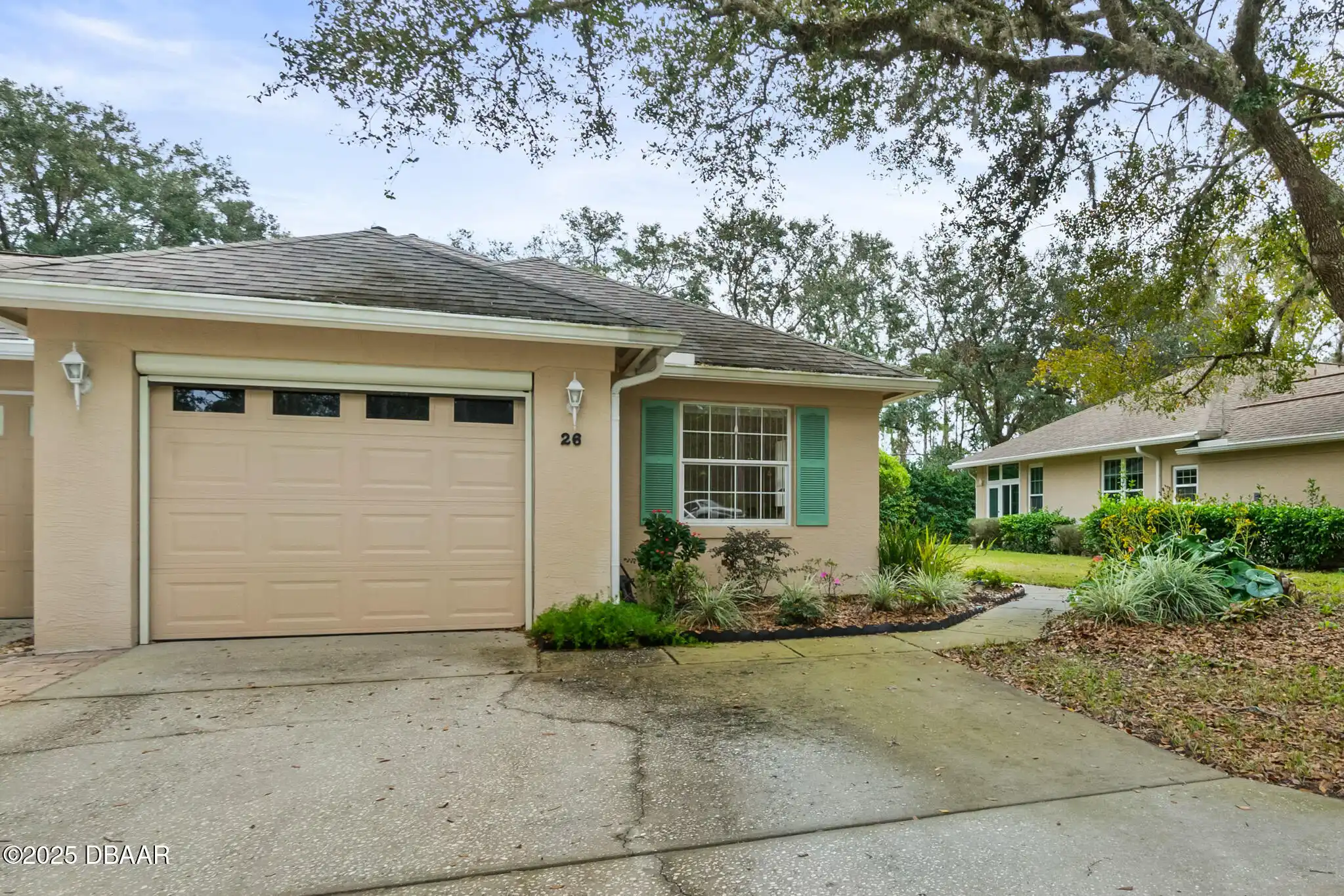Additional Information
Area Major
60 - Palm Coast
Area Minor
60 - Palm Coast
Appliances Other5
Appliances: Electric Range, Appliances: Refrigerator, Dishwasher, Appliances: Dryer, Microwave, Refrigerator, Appliances: Dishwasher, Appliances: Microwave, Dryer, Electric Range, Washer, Appliances: Washer
Association Amenities Other2
Association Amenities: Pool, Pool
Association Fee Includes Other4
Maintenance Grounds, Pest Control, Association Fee Includes: Maintenance Grounds, Cable TV, Maintenance Structure, Association Fee Includes: Pest Control, Insurance, Association Fee Includes: Cable TV, Association Fee Includes: Internet, Internet, Association Fee Includes: Maintenance Structure, Association Fee Includes: Insurance
Bathrooms Total Decimal
2.0
Construction Materials Other8
Stucco, Construction Materials: Stucco, Construction Materials: Block, Block
Contract Status Change Date
2025-04-22
Cooling Other7
Electric, Cooling: Electric
Current Use Other10
Residential, Current Use: Residential
Currently Not Used Accessibility Features YN
No
Currently Not Used Bathrooms Total
2.0
Currently Not Used Building Area Total
1874.0
Currently Not Used Carport YN
No, false
Currently Not Used Garage Spaces
1.0
Currently Not Used Garage YN
Yes, true
Currently Not Used Living Area Source
Public Records
Currently Not Used New Construction YN
No, false
Documents Change Timestamp
2025-04-22T16:58:14Z
Flooring Other13
Flooring: Tile, Laminate, Tile, Carpet, Flooring: Carpet, Flooring: Laminate
Foundation Details See Remarks2
Foundation Details: Slab, Slab
General Property Information Accessory Dwelling Unit YN
No
General Property Information Association Fee
420.0
General Property Information Association Fee Frequency
Monthly
General Property Information Association Name
Watson Management
General Property Information Association Phone
772-871-0004
General Property Information Association YN
Yes, true
General Property Information CDD Fee YN
No
General Property Information Directions
Belle Terre Pkwy to Pine Lake parkway right Wellington Dr Drive right on Lafayette ln Right onto Chatham Pl to end number 26
General Property Information List PriceSqFt
148.88
General Property Information Property Attached YN2
Yes, true
General Property Information Senior Community YN
No, false
General Property Information Stories
1
General Property Information Waterfront YN
No, false
Heating Other16
Heating: Electric, Electric
Interior Features Other17
Pantry, Interior Features: Ceiling Fan(s), Interior Features: Pantry, Interior Features: Walk-In Closet(s), Ceiling Fan(s), Walk-In Closet(s)
Internet Address Display YN
true
Internet Automated Valuation Display YN
false
Internet Consumer Comment YN
false
Internet Entire Listing Display YN
true
Laundry Features None10
Laundry Features: In Unit, In Unit
Levels Three Or More
One, Levels: One
Listing Contract Date
2025-04-22
Listing Terms Other19
Listing Terms: Conventional, Listing Terms: FHA, Listing Terms: Cash, Cash, FHA, Listing Terms: VA Loan, Conventional, VA Loan
Location Tax and Legal Country
US
Location Tax and Legal Parcel Number
07-11-31-5340-00000-0130
Location Tax and Legal Tax Annual Amount
1575.88
Location Tax and Legal Tax Legal Description4
SAVANNAH SQUARE SUBD LOT 13 OR 556 PG 1436 OR 2114/400 OR 2124/639-DC OR 2146/747 OR 2169/334-RDMN MICHAEL J & DARYN J BARRY JTWR
Location Tax and Legal Tax Year
2024
Location Tax and Legal Zoning Description
Other
Lock Box Type See Remarks
Lock Box Type: SentriLock, SentriLock
Lot Size Square Feet
6011.28
Major Change Timestamp
2025-05-20T01:48:53Z
Major Change Type
Price Reduced
Modification Timestamp
2025-07-07T07:04:02Z
Patio And Porch Features Wrap Around
Patio And Porch Features: Screened, Rear Porch, Screened, Patio And Porch Features: Covered, Patio And Porch Features: Rear Porch, Covered
Possession Other22
Close Of Escrow, Possession: Close Of Escrow
Price Change Timestamp
2025-05-20T01:48:53Z
Road Surface Type Paved
Paved, Road Surface Type: Paved
Roof Other23
Roof: Shingle, Shingle
Room Types Bedroom 1 Level
Main
Room Types Kitchen Level
Main
Sewer Unknown
Sewer: Public Sewer, Public Sewer
StatusChangeTimestamp
2025-04-22T16:58:13Z
Utilities Other29
Utilities: Electricity Connected, Utilities: Water Connected, Water Connected, Cable Connected, Utilities: Cable Connected, Electricity Connected, Utilities: Sewer Connected, Sewer Connected
Water Source Other31
Water Source: Public, Public


