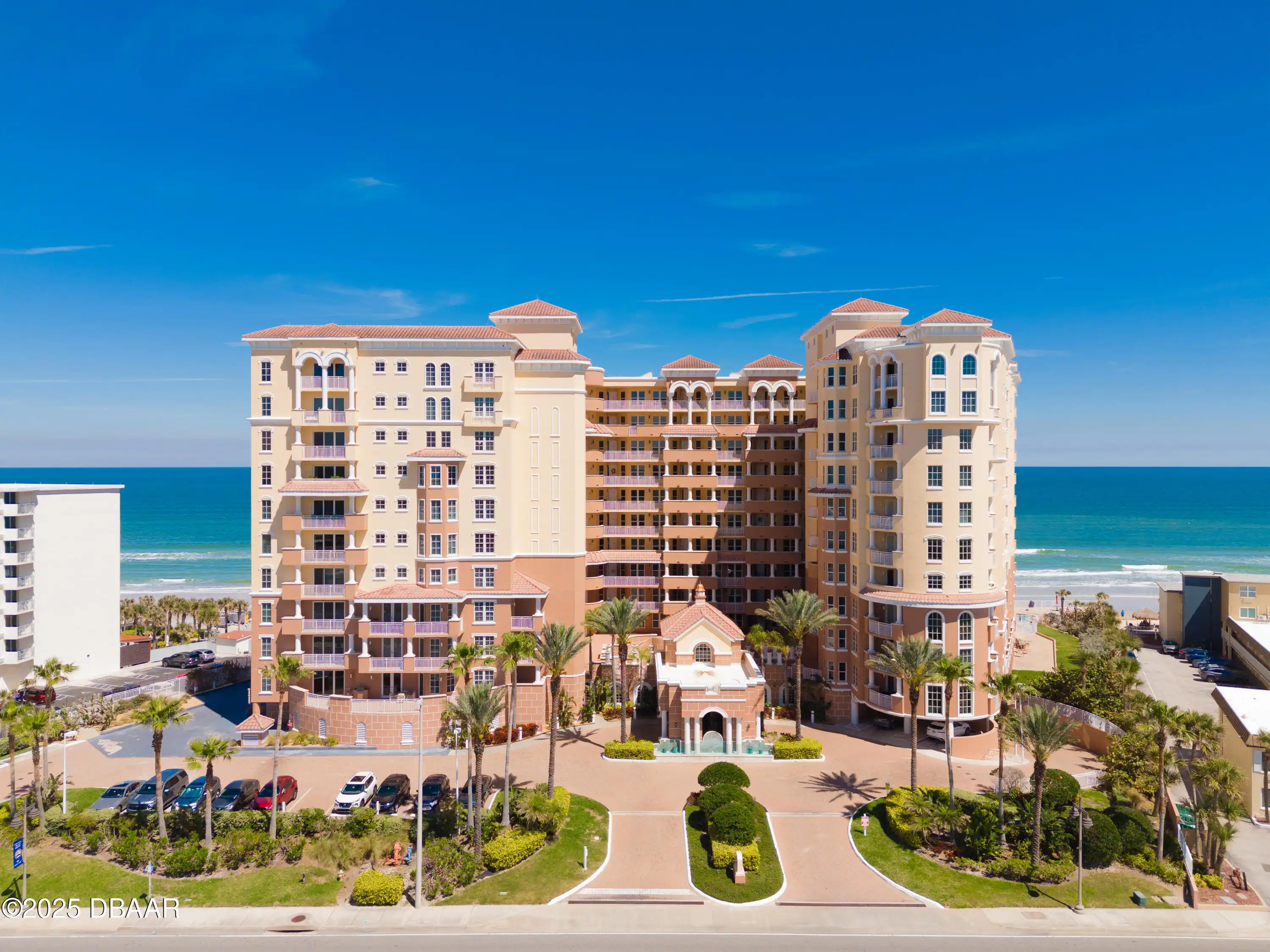Additional Information
Area Major
13 - Beachside N of Dunlawton & S Silver
Area Minor
13 - Beachside N of Dunlawton & S Silver
Appliances Other5
Electric Oven, Appliances: Electric Range, Dishwasher, Microwave, Refrigerator, Appliances: Dishwasher, Dryer, Double Oven, Disposal, Appliances: Electric Oven, Washer, Appliances: Disposal, Appliances: Refrigerator, Appliances: Double Oven, Appliances: Dryer, Appliances: Microwave, Electric Range, Appliances: Washer
Bathrooms Total Decimal
3.0
Contract Status Change Date
2025-06-14
Cooling Other7
Cooling: Separate Meters, Cooling: Central Air, Electric, Cooling: Electric, Separate Meters, Central Air
Current Use Other10
Multi-Family, Current Use: Multi-Family
Currently Not Used Accessibility Features YN
Yes
Currently Not Used Bathrooms Total
3.0
Currently Not Used Building Area Total
2316.0, 2618.0
Currently Not Used Carport YN
No, false
Currently Not Used Entry Level
7, 7.0
Currently Not Used Garage Spaces
1.0
Currently Not Used Garage YN
Yes, true
Currently Not Used Living Area Source
Public Records
Currently Not Used New Construction YN
No, false
Currently Not Used Unit Type
Interior Unit
Documents Change Timestamp
2025-02-04T17:52:39Z
Fireplace Features Fireplaces Total
1
Fireplace Features Other12
Fireplace Features: Electric, Electric
Flooring Other13
Flooring: Tile, Tile
Foundation Details See Remarks2
Foundation Details: Block, Concrete Perimeter, Foundation Details: Concrete Perimeter, Block, Foundation Details: Slab, Slab
General Property Information Association Fee
1140.0
General Property Information Association Fee 2
0.0
General Property Information Association Fee Frequency
Monthly
General Property Information Association Name
Bella Vista Condominium Association
General Property Information Association Phone
386-262-6140
General Property Information Association YN
Yes, true
General Property Information CDD Fee YN
No
General Property Information Direction Faces
East
General Property Information Directions
Take I-4 to 95 south. Take the Port Orange exit make left onto Dunlawton. Take Dunlawton to S Atlantic Ave. Make left. Condo on right.
General Property Information Furnished
Unfurnished
General Property Information Homestead YN
Yes
General Property Information List PriceSqFt
386.44
General Property Information Senior Community YN
No, false
General Property Information Stories
11
General Property Information Stories Total
11
General Property Information Waterfront YN
Yes, true
Heating Other16
Heating: Electric, Electric, Heating: Central, Central
Interior Features Other17
Pantry, Interior Features: Ceiling Fan(s), Primary Bathroom -Tub with Separate Shower, Interior Features: Pantry, Elevator, Interior Features: Walk-In Closet(s), Ceiling Fan(s), Interior Features: Primary Bathroom -Tub with Separate Shower, Interior Features: Elevator, Interior Features: His and Hers Closets, His and Hers Closets, Walk-In Closet(s)
Internet Address Display YN
true
Internet Automated Valuation Display YN
false
Internet Consumer Comment YN
false
Internet Entire Listing Display YN
true
Laundry Features None10
Washer Hookup, Laundry Features: In Unit, Electric Dryer Hookup, Sink, Laundry Features: Sink, In Unit, Laundry Features: Washer Hookup, Laundry Features: Electric Dryer Hookup
Levels Three Or More
Levels: Multi/Split, Multi/Split
Listing Contract Date
2025-02-03
Listing Terms Other19
Listing Terms: Conventional, Listing Terms: Cash, Cash, Conventional
Location Tax and Legal Country
US
Location Tax and Legal Parcel Number
5322-52-00-0707
Location Tax and Legal Tax Annual Amount
6165.0
Location Tax and Legal Tax Legal Description4
UNIT 707 BELLA VISTA CONDO PER OR 5455 PG 4502 PER OR 6224 PG 2461 PER OR 7775 PG 2155 PER OR 7834 PG 4703
Location Tax and Legal Tax Year
2024
Location Tax and Legal Zoning Description
Condominium
Lock Box Type See Remarks
Lock Box Type: See Remarks, Combo, Lock Box Type: Combo, See Remarks
Lot Size Square Feet
108176.9
Major Change Timestamp
2025-06-14T22:41:00Z
Major Change Type
Status Change
Modification Timestamp
2025-06-15T18:18:44Z
Off Market Date
2025-06-14
Possession Other22
Close Of Escrow, Possession: Close Of Escrow
Price Change Timestamp
2025-05-28T16:32:50Z
Property Condition UpdatedRemodeled
Updated/Remodeled, Property Condition: Updated/Remodeled
Purchase Contract Date
2025-06-14
Rental Restrictions 1 Month
true
Room Types Bedroom 1 Level
Main
Room Types Kitchen Level
Main
Security Features Other26
Security Features: Fire Sprinkler System, Fire Sprinkler System
Smart Home Features Programmable Thermostat
true
Smart Home Features Smoke Detector
true
StatusChangeTimestamp
2025-06-14T22:40:56Z
Utilities Other29
Sewer Available, Utilities: Electricity Connected, Utilities: Water Connected, Water Connected, Utilities: Sewer Available, Utilities: Water Available, Electricity Connected, Water Available, Utilities: Sewer Connected, Cable Available, Utilities: Cable Available, Sewer Connected
Water Source Other31
Water Source: Public, Public


