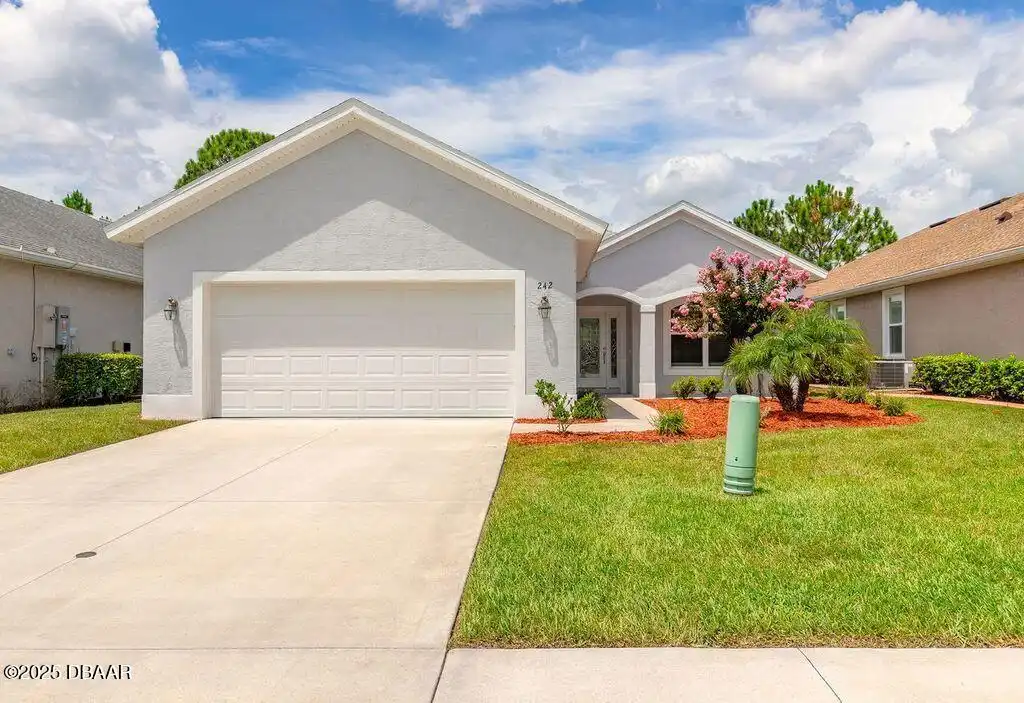ClaireHunterRealty.com
242 Catriona Drive
Daytona Beach, FL 32124
Daytona Beach, FL 32124
$449,900
Property Type: Residential
MLS Listing ID: 1215457
Bedrooms: 3
Bathrooms: 2
MLS Listing ID: 1215457
Bedrooms: 3
Bathrooms: 2
Living SQFT: 2,024
Year Built: 2022
Swimming Pool: No
Acres: 0.14
Parking: Attached, Garage
Year Built: 2022
Swimming Pool: No
Acres: 0.14
Parking: Attached, Garage
SHARE: 
PRINT PAGE DESCRIPTION
Welcome to this pristine and nearly new residence nestled in the Eagle Marsh subdivision at the prestigious LPGA International golf community. This appealing property features a spacious open floor plan with a light filled office perfect for working from home. Step inside to discover a modern interior that blends comfort and style including arched door ways crown molding a fireplace with beautiful mantle and low maintenance tile flooring throughout. The kitchen offers ample tall cabinets granite counter tops mosaic backsplash and a spacious pantry. The great room features sliding glass doors leading to the large screened lanai overlooking a serene wooded back yard the perfect space for morning coffee or evening relaxation. The expansive master suite offers a peaceful escape complete with a large bath featuring double vanities a glass-enclosed fully tiled shower and generous closet space. The two additional bedrooms are thoughtfully placed and,Welcome to this pristine and nearly new residence nestled in the Eagle Marsh subdivision at the prestigious LPGA International golf community. This appealing property features a spacious open floor plan with a light filled office perfect for working from home. Step inside to discover a modern interior that blends comfort and style including arched door ways crown molding a fireplace with beautiful mantle and low maintenance tile flooring throughout. The kitchen offers ample tall cabinets granite counter tops mosaic backsplash and a spacious pantry. The great room features sliding glass doors leading to the large screened lanai overlooking a serene wooded back yard the perfect space for morning coffee or evening relaxation. The expansive master suite offers a peaceful escape complete with a large bath featuring double vanities a glass-enclosed fully tiled shower and generous closet space. The two additional bedrooms are thoughtfully placed and and share a well-appointed second bath with tub and shower. The la
PROPERTY FEATURES
Listing Courtesy of Re/max Signature
THIS INFORMATION PROVIDED COURTESY OF:
Claire Hunter Realty, Inc.
For additional information call:
386-677-6311
For additional information call:
386-677-6311

