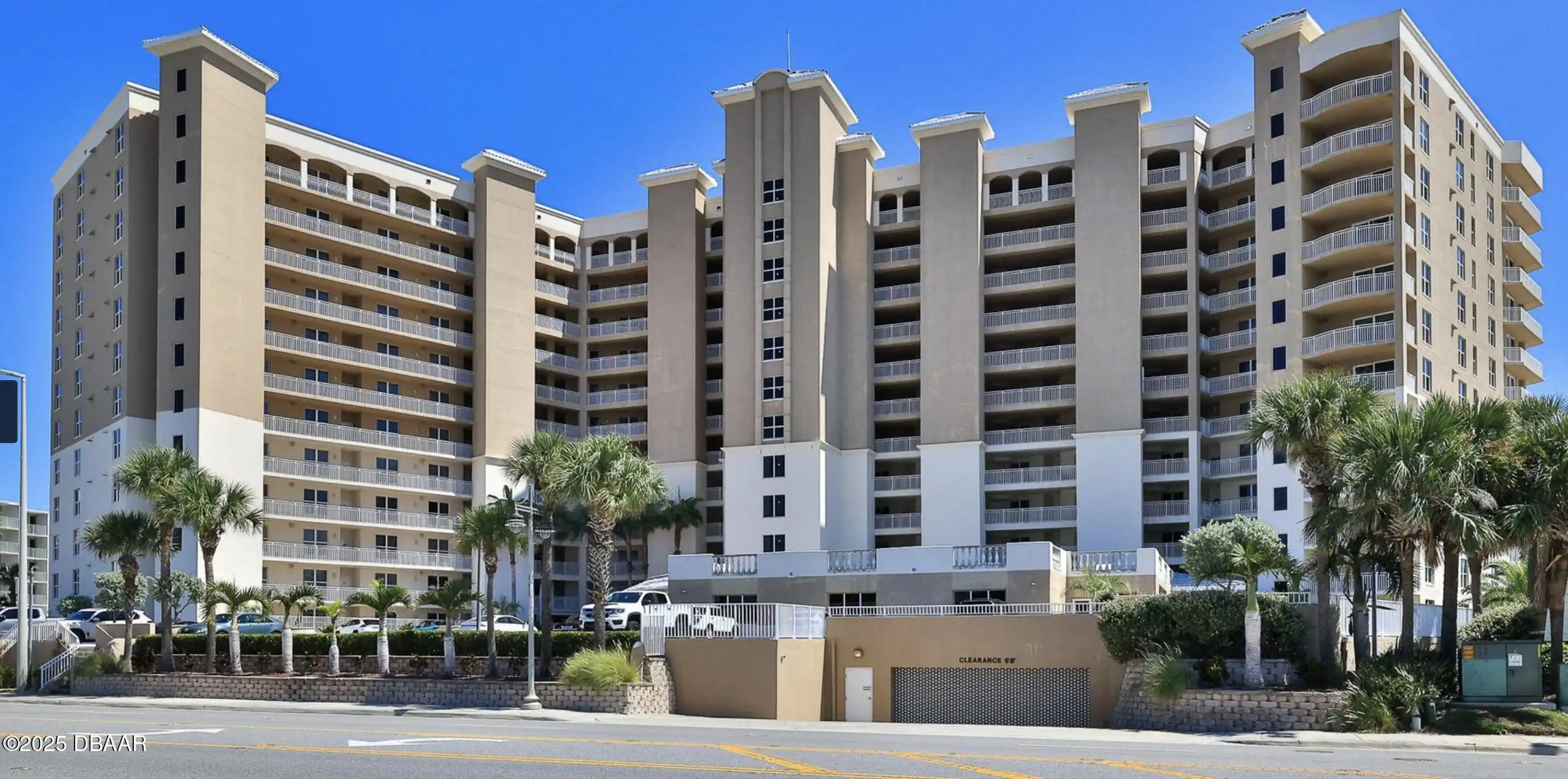Additional Information
Area Major
13 - Beachside N of Dunlawton & S Silver
Area Minor
13 - Beachside N of Dunlawton & S Silver
Appliances Other5
Electric Water Heater, Dishwasher, Microwave, Refrigerator, Dryer, Disposal, Ice Maker, Electric Range, Washer
Association Amenities Other2
Water, Beach Access, Cable TV, Clubhouse, Pool4, Sauna, SpaHot Tub, Management- On Site, Fitness Center, Spa/Hot Tub, Security, Management - Full Time, Trash, Gated, Maintenance Grounds, Storage, Car Wash Area, Elevator(s), Pool, Management - On Site
Association Fee Includes Other4
Pest Control, Water, Cable TV, Cable TV2, Security, Trash, Maintenance Grounds, Trash2, Sewer, Maintenance Grounds2, Maintenance Structure, Insurance, Water2, Internet, Security2, Maintenance Structure2
Bathrooms Total Decimal
3.0
Construction Materials Other8
Stucco, Concrete
Contract Status Change Date
2025-05-30
Cooling Other7
Electric, Central Air
Current Use Other10
Residential
Currently Not Used Accessibility Features YN
Yes
Currently Not Used Bathrooms Total
3.0
Currently Not Used Building Area Total
2250.0
Currently Not Used Carport YN
No, false
Currently Not Used Entry Level
1, 1.0
Currently Not Used Garage Spaces
1.0
Currently Not Used Garage YN
Yes, true
Currently Not Used Living Area Source
Appraiser
Currently Not Used New Construction YN
No, false
Documents Change Timestamp
2025-05-30T19:17:38Z
Exterior Features Other11
Balcony, Outdoor Shower
Flooring Other13
Vinyl, Tile, Carpet
Foundation Details See Remarks2
Block3, Block
General Property Information Association Fee
859.0
General Property Information Association Fee Frequency
Monthly
General Property Information Association YN
Yes, true
General Property Information CDD Fee YN
No
General Property Information Direction Faces
East
General Property Information Directions
North on Dunlawton. Next to Sun Viking Lodge
General Property Information List PriceSqFt
335.51
General Property Information Senior Community YN
No, false
General Property Information Stories
12
General Property Information Stories Total
12
General Property Information Waterfront YN
Yes, true
Heating Other16
Electric, Electric3, Central
Interior Features Other17
Breakfast Bar, Elevator, Ceiling Fan(s), Walk-In Closet(s)
Internet Address Display YN
true
Internet Automated Valuation Display YN
true
Internet Consumer Comment YN
true
Internet Entire Listing Display YN
true
Laundry Features None10
In Unit
Listing Contract Date
2025-05-30
Listing Terms Other19
Cash, Conventional
Location Tax and Legal Country
US
Location Tax and Legal Parcel Number
5322-51-00-0605
Location Tax and Legal Tax Annual Amount
8258.93
Location Tax and Legal Tax Legal Description4
UNIT 605 ST MAARTEN CONDOMINIUM PER OR 5189 PGS 0222-0305 INC PER OR 5261 PG 0674 (FKA UNIT 6B4) PER OR 5808 PG 1147 PER OR 6548 PG 1324 PER OR 6826 PG 2269 PER OR 7124 PG 2315
Location Tax and Legal Tax Year
2024
Lock Box Type See Remarks
Call Listing Office, Call Listing Office2
Major Change Timestamp
2025-05-30T19:17:37Z
Major Change Type
New Listing
Modification Timestamp
2025-05-30T19:26:34Z
Pets Allowed Yes
Number Limit, Yes, Size Limit
Possession Other22
Close Of Escrow
Rental Restrictions 2 Weeks
true
Road Frontage Type Other25
City Street, State Road
Road Surface Type Paved
Asphalt
Roof Other23
Tile2, Other23, Tile, Other
Room Types Bedroom 1 Level
Main
Room Types Bedroom 2 Level
Main
Room Types Bedroom 3 Level
Main
Room Types Kitchen Level
Main
Room Types Living Room
true
Room Types Living Room Level
Main
Room Types Other Room
true
Room Types Other Room Level
Main
Room Types Utility Room
true
Room Types Utility Room Level
Main
Security Features Other26
Secured Lobby, Entry PhoneIntercom, Entry Phone/Intercom, Secured Elevator, Fire Sprinkler System
Sewer Unknown
Public Sewer
Spa Features Private2
Heated, Community2, In Ground, Community
StatusChangeTimestamp
2025-05-30T19:17:37Z
Utilities Other29
Water Connected, Cable Connected, Electricity Connected, Sewer Connected
Water Source Other31
Public


