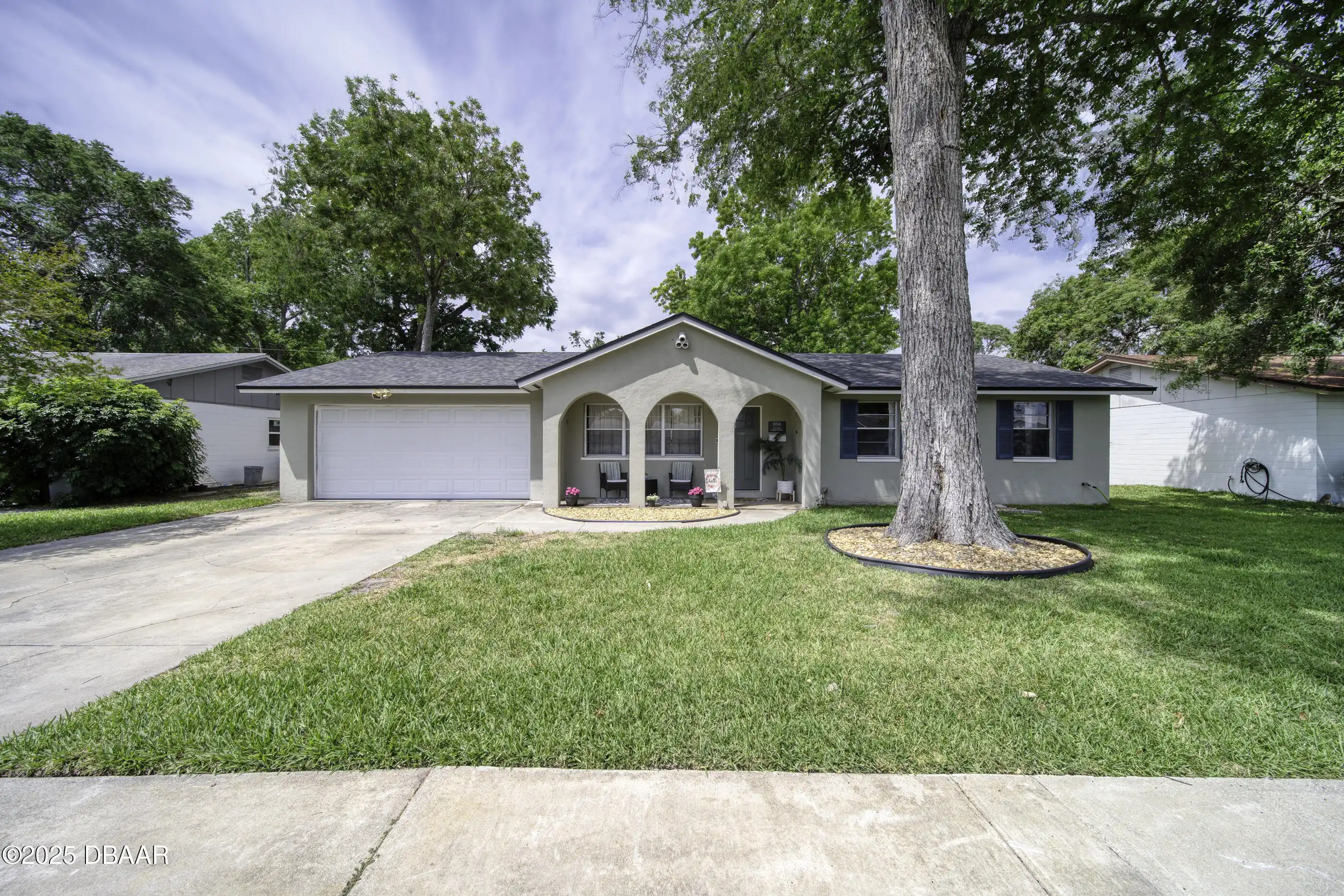ClaireHunterRealty.com
2254 Green Street
South Daytona, FL 32119
South Daytona, FL 32119
$280,000
Property Type: Residential
MLS Listing ID: 1212551
Bedrooms: 3
Bathrooms: 2
MLS Listing ID: 1212551
Bedrooms: 3
Bathrooms: 2
Living SQFT: 1,510
Year Built: 1971
Swimming Pool: No
Acres: 0.17
Parking: Parking Features: Garage, Attached, Garage, Parking Features: Attached
Year Built: 1971
Swimming Pool: No
Acres: 0.17
Parking: Parking Features: Garage, Attached, Garage, Parking Features: Attached
SHARE: 
PRINT PAGE DESCRIPTION
This beautifully updated 3-bedroom 2-bath home offers comfort style and space in a quiet well-kept neighborhood. Step inside to discover a bright and inviting open-concept floor plan with luxury vinyl plank flooring throughout creating a seamless and modern look. The heart of the home is the upgraded kitchen featuring sleek countertops plentiful modern cabinetry and ample room for cooking and entertaining. A stylish interior barn door adds a touch of character and charm to the living space and also leads out to a generous extra living area for your family and guests. Enjoy a spacious primary suite two additional well-sized bedrooms and updated bathrooms designed for both functionality and aesthetics. The oversized 2-car garage provides plenty of storage space perfect for vehicles tools or hobbies. Step outside into the large fully fenced backyard with an above-ground pool. The yard is ideal for pets gatherings or simply relaxing outdoors. This move-in-ready home in Greenbriar Estates offers the perfect combination of modern upgrades practical layout and outdoor space. Don't miss your chance to own this gem in South Daytona! (Roof 11/2019 3 Ton A/C 5/2020 Hot Water Heater 2019) Square footage received from tax rolls. All information recorded in the MLS intended to be accurate but cannot be guaranteed.,This beautifully updated 3-bedroom 2-bath home offers comfort style and space in a quiet well-kept neighborhood. Step inside to discover a bright and inviting open-concept floor plan with luxury vinyl plank flooring throughout creating a seamless and modern look. The heart of the home is the upgraded kitchen featuring sleek countertops plentiful modern cabinetry and ample room for cooking and entertaining. A stylish interior barn door adds a touch of character and charm to the living space and also leads out to a generous extra living area for your family and guests. Enjoy a spacious primary suite two additional well-sized bedrooms and update
PROPERTY FEATURES
Listing Courtesy of Realty Pros Assured
THIS INFORMATION PROVIDED COURTESY OF:
Claire Hunter Realty, Inc.
For additional information call:
386-677-6311
For additional information call:
386-677-6311

