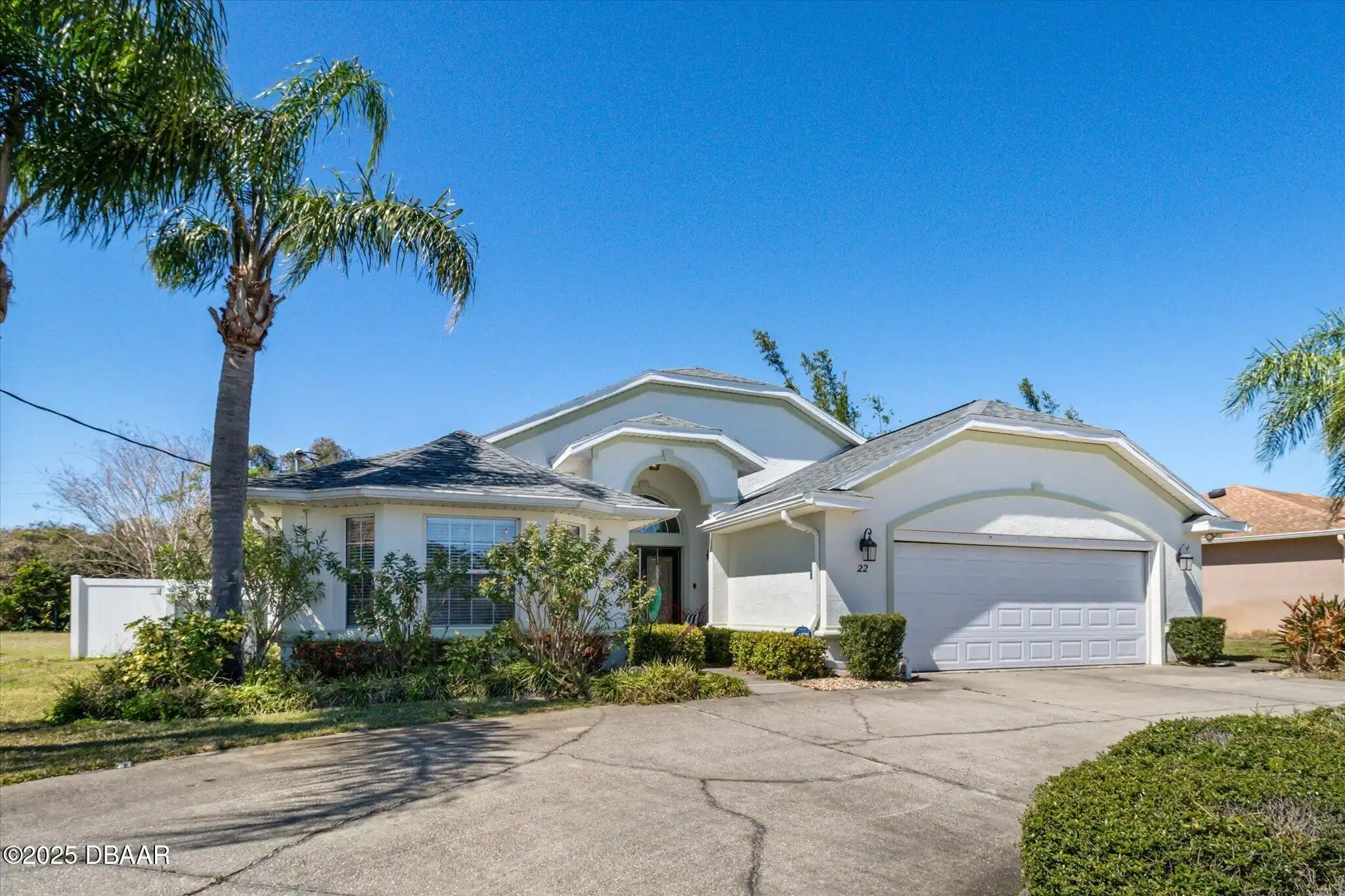ClaireHunterRealty.com
22 Forge Lane
Palm Coast, FL 32137
Palm Coast, FL 32137
$509,999
Property Type: Residential
MLS Listing ID: 1210663
Bedrooms: 3
Bathrooms: 2
MLS Listing ID: 1210663
Bedrooms: 3
Bathrooms: 2
Living SQFT: 2,084
Year Built: 2005
Swimming Pool: No
Parking: Parking Features: Garage, Garage
Year Built: 2005
Swimming Pool: No
Parking: Parking Features: Garage, Garage
SHARE: 
PRINT PAGE DESCRIPTION
LUCKY FOR YOU THIS BEAUTIFUL HOME IS BACK ON THE MARKET! The prior buyers were not able to close on their home. Welcome to this exquisite 3 bedroom 2 1/2 bathroom home located in a highly sought-after area of Palm Coast. From the moment you pull into the circle driveway you'll be captivated by the charm of this property. Step inside to a bright and spacious open concept living area with vaulted ceilings and formal dinning area with trey ceilings perfect for both relaxing and entertaining. The kitchen featuring granite counter tops tall cabinets with crown molding plenty of counter space and storage with modern stainless steel appliances. Small office with pocket door and 2 built in desks with cabinets.,LUCKY FOR YOU THIS BEAUTIFUL HOME IS BACK ON THE MARKET! The prior buyers were not able to close on their home. Welcome to this exquisite 3 bedroom 2 1/2 bathroom home located in a highly sought-after area of Palm Coast. From the moment you pull into the circle driveway you'll be captivated by the charm of this property. Step inside to a bright and spacious open concept living area with vaulted ceilings and formal dinning area with trey ceilings perfect for both relaxing and entertaining. The kitchen featuring granite counter tops tall cabinets with crown molding plenty of counter space and storage with modern stainless steel appliances. Small office with pocket door and 2 built in desks with cabinets. The primary suite offers a private retreat complete with a walk-in closet and a beautifully appointed en-suite bathroom with a soaking jetted tub and separate walk-in shower. Two additional generously sized bedrooms (one with built in cabinets) provide ample space for family or guests with a separate pocket door for an in-law suite if needed. Large laundry room with a separate closet and exterior door for storage. Step outside to your very own backyard oasis. The screen enclosed sparkling pool offers a perfect setting for relaxing and enjoying the sunny weather. The
PROPERTY FEATURES
Listing Courtesy of Trademark Realty Group Llc
THIS INFORMATION PROVIDED COURTESY OF:
Claire Hunter Realty, Inc.
For additional information call:
386-677-6311
For additional information call:
386-677-6311

