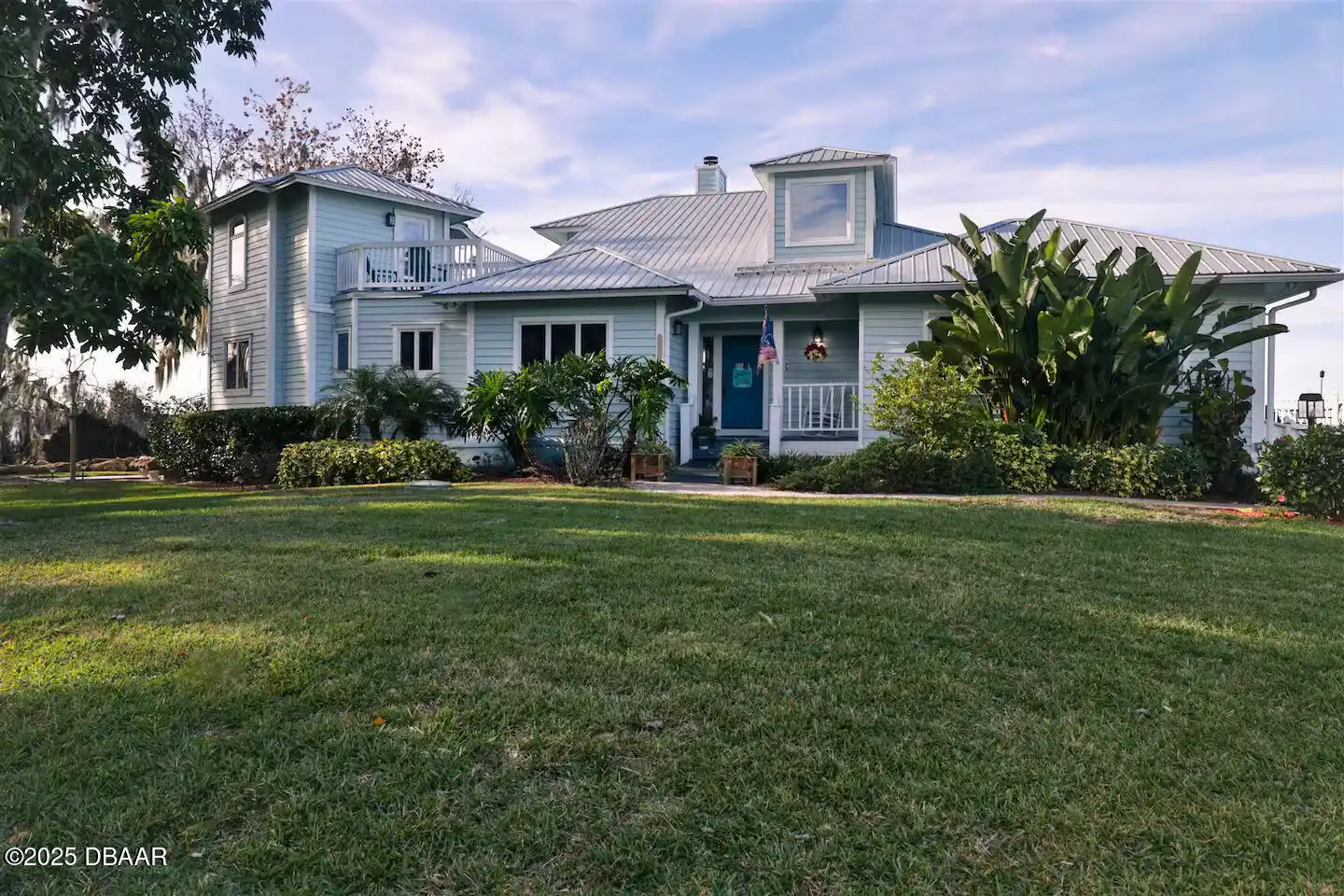Additional Information
Appliances Other5
Freezer, Dishwasher, Microwave, Refrigerator, Appliances: Dishwasher, Dryer, Double Oven, Appliances: Ice Maker, Washer, Appliances: Gas Range, Gas Range, Appliances: Refrigerator, Appliances: Gas Cooktop, Appliances: Double Oven, Appliances: Dryer, Gas Cooktop, Appliances: Microwave, Ice Maker, Appliances: Freezer, Appliances: Washer
Bathrooms Total Decimal
3.0
Construction Materials Other8
Wood Siding, Construction Materials: Wood Siding
Contract Status Change Date
2025-06-04
Cooling Other7
Cooling: Central Air, Central Air
Current Use Other10
Residential, Current Use: Residential
Currently Not Used Accessibility Features YN
No
Currently Not Used Bathrooms Total
3.0
Currently Not Used Building Area Total
2961.0
Currently Not Used Carport YN
No, false
Currently Not Used Garage YN
No, false
Currently Not Used Living Area Source
Appraiser
Currently Not Used New Construction YN
No, false
Documents Change Timestamp
2025-06-04T16:34:18Z
Exterior Features Other11
Exterior Features: Balcony, Exterior Features: Fire Pit, Dock, Balcony, Fire Pit, Exterior Features: Dock
Fencing Other14
Vinyl, Fencing: Vinyl
Fireplace Features Other12
Gas, Fireplace Features: Gas
Flooring Other13
Flooring: Tile, Flooring: Wood, Wood, Tile, Carpet, Flooring: Carpet
Foundation Details See Remarks2
Foundation Details: Pillar/Post/Pier, Foundation Details: Raised, Raised, Pillar/Post/Pier
General Property Information Association YN
No, false
General Property Information CDD Fee YN
No
General Property Information Direction Faces
Southeast
General Property Information Directions
Head West on SR-40. Turn Right on Blue Creek Lodge Rd Left on Lake George Rd and Right on Tarragona Way. Property is the first house on Left.
General Property Information Furnished
Furnished
General Property Information List PriceSqFt
506.59
General Property Information Property Attached YN2
No, false
General Property Information Senior Community YN
No, false
General Property Information Stories
2
General Property Information Waterfront YN
Yes, true
Heating Other16
Heating: Central, Central
Interior Features Other17
Interior Features: Ceiling Fan(s), Breakfast Bar, Interior Features: Kitchen Island, Eat-in Kitchen, Open Floorplan, Interior Features: Pantry, Built-in Features, Interior Features: Walk-In Closet(s), Interior Features: Guest Suite, Interior Features: Split Bedrooms, Primary Downstairs, Guest Suite, Split Bedrooms, Kitchen Island, Walk-In Closet(s), Pantry, Interior Features: Open Floorplan, Interior Features: Primary Downstairs, Primary Bathroom -Tub with Separate Shower, Interior Features: Eat-in Kitchen, Ceiling Fan(s), Interior Features: Breakfast Bar, Interior Features: Primary Bathroom -Tub with Separate Shower, Interior Features: Built-in Features
Internet Address Display YN
true
Internet Automated Valuation Display YN
true
Internet Consumer Comment YN
true
Internet Entire Listing Display YN
true
Laundry Features None10
Laundry Features: In Unit, Laundry Features: Lower Level, Lower Level, In Unit
Levels Three Or More
Levels: Two, Two
Listing Contract Date
2025-06-02
Listing Terms Other19
Listing Terms: Conventional, Listing Terms: FHA, Listing Terms: Cash, Cash, FHA, Listing Terms: VA Loan, Conventional, VA Loan
Location Tax and Legal Country
US
Location Tax and Legal Parcel Number
39-15-27-0100-000-00303
Location Tax and Legal Tax Annual Amount
3200.07
Location Tax and Legal Tax Legal Description4
ARRENDONDO GRANT BEG AT SW COR OF LOT 1 BLK A OF C K FOREST SHORES SUB RUN S 72-09-35 W 4.42 FT S 52-07-37 W 101.74 FT ALONG N R/W OF TARRAGONA WAY N 17-50-25 W 98.6 FT TO LAKE GEORGE N'LY ALONG LAKE TO INTERSECT WITH LINE BEARING N 17-50-25 W FROM POB S TO POB FROM SW COR OF LOT 1 BLK A OF C K FOREST SHORES SUB RUN S 72-09-35 W 4.42 FT S 52-07-37 W 101.74 FT ALONG N R/W OF TARRAGONA WAY FOR POB RUN N 17-50-25 W 98.6 FT TO LAKE GEORGE & PT A RETURN TO POB RUN S 52-07-37 W 166.36 FT TO NE'LY LINE OF COUNTY PARK THENCE N 03-29-15 W TO LAKE GEORGE THENCE N'LY ALONG LAKE TO PT A ALSO DESCRIBED AS THAT PART OF THE FOLLOWING LYING N'LY OF TARRAGONA WAY: BEG AT SW COR OF LOT 1 BLK A OF C K FOREST SHORES SUB RUN S 17-50-25 E ALONG W'LY LINE OF SAID SUB 150 FT TO THE SW COR OF LOT 1 BLK B OF SAID C K FOREST SHORES SUB THENCE N 72-09-35 E ALONG S LINE OF SAID BLK B & E'LY EXTENSION THEREOF 480 FT TO A PT 60 FT NE'LY OF THE SE COR OF LOT 7 BLK B THENCE S 17-50-25 E 30 FT S 72-09-35 W 50 FT S 17- *** CONTINUED ON TAX ROL
Location Tax and Legal Tax Year
2024
Location Tax and Legal Zoning Description
Single Family
Lock Box Type See Remarks
Call Listing Office, Lock Box Type: Call Listing Office
Lot Features Other18
Lot Features: Many Trees, Dead End Street, Many Trees, Lot Features: Wetlands, Lot Features: Dead End Street, Wetlands
Lot Size Square Feet
37945.12
Major Change Timestamp
2025-06-04T15:32:57Z
Major Change Type
New Listing
Modification Timestamp
2025-06-22T18:02:31Z
Other Structures Other20
Shed(s), Other Structures: Shed(s)
Patio And Porch Features Wrap Around
Front Porch, Patio And Porch Features: Awning(s), Awning(s), Patio And Porch Features: Deck, Deck, Patio And Porch Features: Front Porch
Pets Allowed Yes
Pets Allowed: Yes, Yes
Possession Other22
Close Of Escrow, Possession: Close Of Escrow
Property Condition UpdatedRemodeled
Updated/Remodeled, Property Condition: Updated/Remodeled
Road Frontage Type Other25
City Street, Road Frontage Type: City Street
Road Surface Type Paved
Dirt, Road Surface Type: Dirt
Roof Other23
Roof: Metal, Metal
Room Types Bedroom 1 Level
Main
Room Types Kitchen Level
Main
Room Types Living Room
true
Room Types Living Room Level
Main
StatusChangeTimestamp
2025-06-04T15:32:56Z
Utilities Other29
Utilities: Electricity Connected, Electricity Available, Utilities: Water Available, Utilities: Electricity Available, Electricity Connected, Water Available, Utilities: Sewer Connected, Cable Available, Utilities: Cable Available, Sewer Connected
Water Source Other31
Water Source: Public, Public


