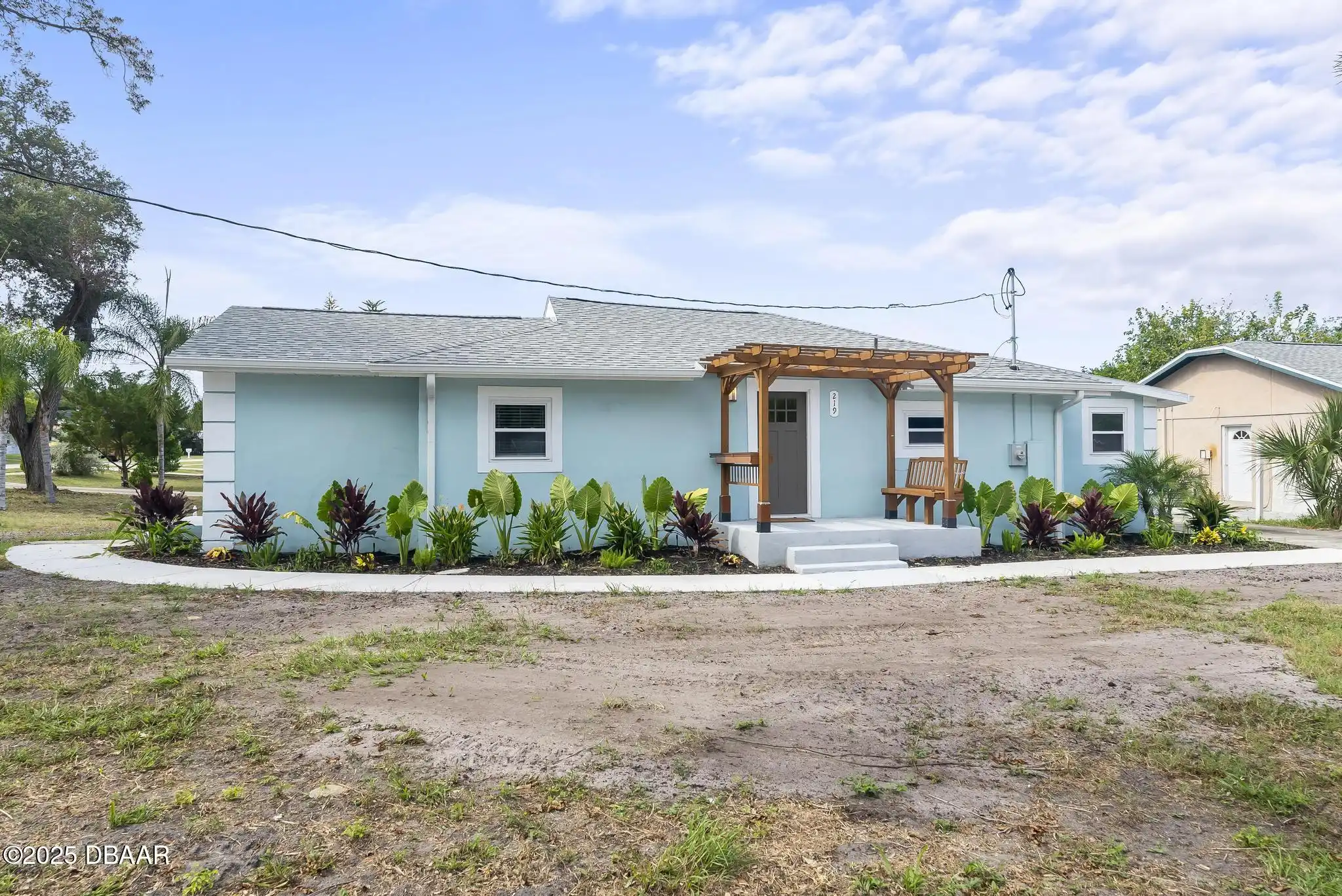Additional Information
Area Major
44 - Ormond N of 40 S Tomoka River E of US1
Area Minor
44 - Ormond N of 40 S Tomoka River E of US1
Appliances Other5
Electric Cooktop, Electric Oven, Appliances: Electric Range, Electric Water Heater, Dishwasher, Appliances: Electric Water Heater, Appliances: Electric Cooktop, Appliances: Convection Oven, Appliances: Dishwasher, Appliances: Electric Oven, Electric Range, Convection Oven
Bathrooms Total Decimal
2.5
Construction Materials Other8
Construction Materials: Block, Block
Contract Status Change Date
2025-03-24
Cooling Other7
Cooling: Central Air, Electric, Cooling: Electric, Central Air
Current Use Other10
Residential, Current Use: Residential
Currently Not Used Accessibility Features YN
No
Currently Not Used Bathrooms Total
3.0
Currently Not Used Building Area Total
1336.0
Currently Not Used Carport YN
No, false
Currently Not Used Garage YN
No, false
Currently Not Used Living Area Source
Public Records
Currently Not Used New Construction YN
No, false
Documents Change Timestamp
2025-03-24T15:15:17Z
Flooring Other13
Laminate, Flooring: Laminate
Foundation Details See Remarks2
Foundation Details: Block, Block
General Property Information Association YN
No, false
General Property Information CDD Fee YN
No
General Property Information Directions
From Granada take S Ridgewood 4 blocks to 218 S Ridgewood. House is on the corner of Hernandez Ave and S Ridgewood Ave.
General Property Information List PriceSqFt
273.2
General Property Information Lot Size Dimensions
130x112
General Property Information Property Attached YN2
Yes, true
General Property Information Senior Community YN
No, false
General Property Information Stories
1
General Property Information Waterfront YN
No, false
Green Energy Efficient Windows
HVAC, Appliances, Green Energy Efficient: HVAC, Lighting, Green Energy Efficient: Lighting, Green Energy Efficient: Appliances
Heating Other16
Hot Water, Heating: Electric, Electric, Heating: Central, Central, Heating: Hot Water
Interior Features Other17
Interior Features: Ceiling Fan(s), Interior Features: Open Floorplan, Breakfast Bar, Interior Features: Kitchen Island, Eat-in Kitchen, Open Floorplan, Interior Features: Eat-in Kitchen, Ceiling Fan(s), Interior Features: Breakfast Bar, Kitchen Island
Internet Address Display YN
true
Internet Automated Valuation Display YN
true
Internet Consumer Comment YN
true
Internet Entire Listing Display YN
true
Laundry Features None10
Washer Hookup, Electric Dryer Hookup, Laundry Features: Washer Hookup, Laundry Features: Electric Dryer Hookup
Levels Three Or More
One, Levels: One
Listing Contract Date
2025-03-21
Listing Terms Other19
Listing Terms: Private Financing Available, Private Financing Available
Location Tax and Legal Country
US
Location Tax and Legal Parcel Number
4240-01-10-0060
Location Tax and Legal Tax Annual Amount
2775.0
Location Tax and Legal Tax Legal Description4
W 111.5 FT OF S 50 FT OF LOT 6 & W 111.5 FT OF LOT 7 BLK 10 ORMOND TERRACE MB 6 PG 178 PER OR 5085 PGS 0089-0090 PER OR 5394 PG 3087 PER OR 8060 PG 0380 PER OR 8447 PG 0530 PER OR 8447 PG 0538
Location Tax and Legal Tax Year
2024
Lock Box Type See Remarks
Lock Box Type: Supra, Supra, Combo, Lock Box Type: Combo
Lot Features Other18
Corner Lot, Lot Features: Corner Lot
Lot Size Square Feet
14562.11
Major Change Timestamp
2025-07-14T13:18:05Z
Major Change Type
Price Reduced
Modification Timestamp
2025-07-15T16:35:00Z
Pets Allowed Yes
Pets Allowed: Yes, Yes
Possession Other22
Close Of Escrow, Possession: Close Of Escrow
Price Change Timestamp
2025-07-14T13:18:05Z
Property Condition UpdatedRemodeled
Updated/Remodeled, Property Condition: Updated/Remodeled
Rental Restrictions Other24
true
Road Surface Type Paved
Asphalt, Road Surface Type: Asphalt
Roof Other23
Roof: Shingle, Shingle
Room Types Bathroom 2
true
Room Types Bathroom 2 Level
Main
Room Types Bedroom 1 Level
Main
Room Types Dining Room
true
Room Types Dining Room Level
Main
Room Types Kitchen Level
Main
Room Types Living Room
true
Room Types Living Room Level
Main
Sewer Unknown
Sewer: Public Sewer, Public Sewer
Smart Home Features Dishwasher2
true
Smart Home Features Refrigerator2
true
Smart Home Features Safe
true
StatusChangeTimestamp
2025-03-24T15:15:15Z
Utilities Other29
Sewer Available, Utilities: Electricity Connected, Utilities: Water Connected, Water Connected, Utilities: Sewer Available, Electricity Connected, Utilities: Sewer Connected, Sewer Connected
Water Source Other31
Water Source: Public, Public


