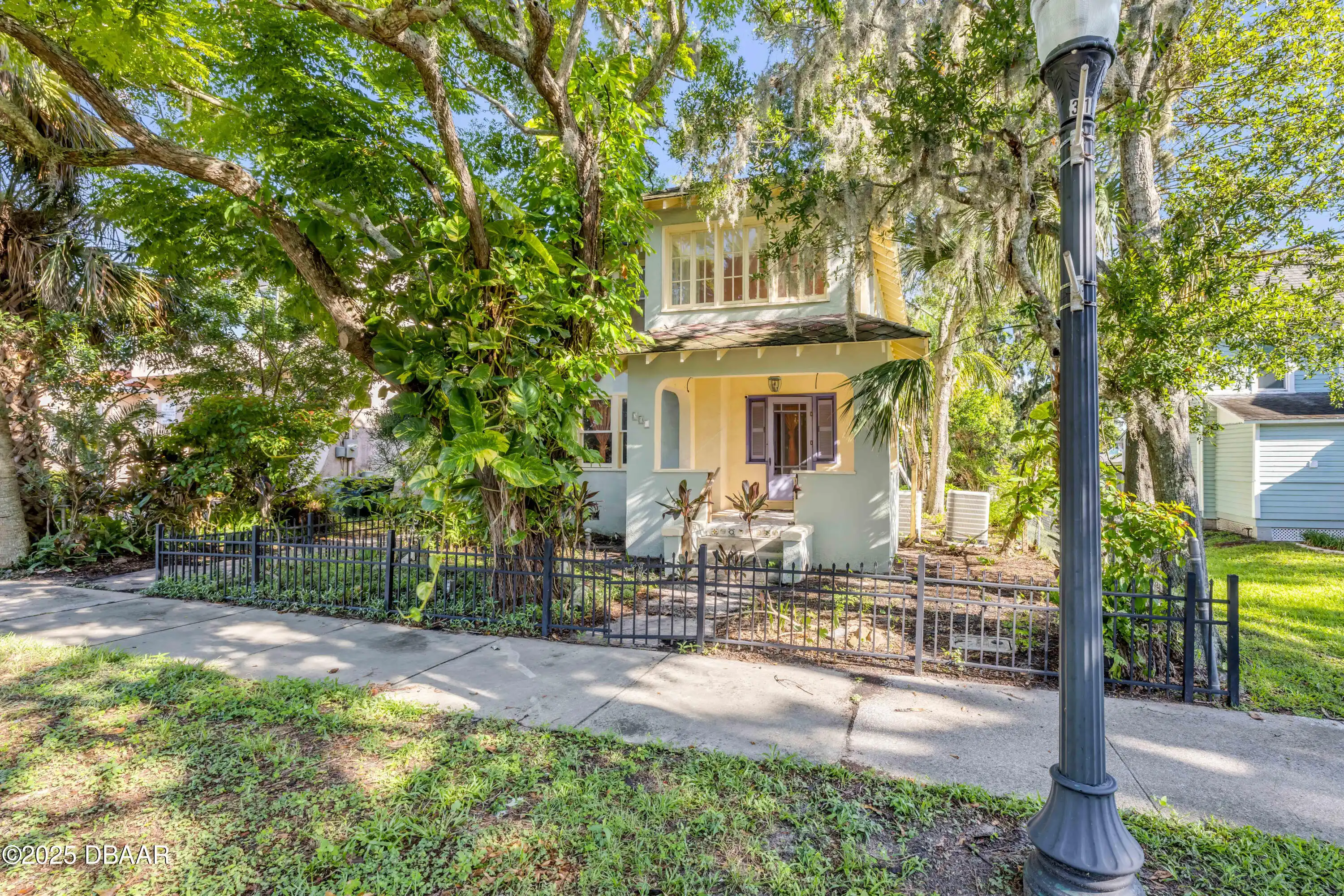ClaireHunterRealty.com
214 Cedar Street
Daytona Beach, FL 32114
Daytona Beach, FL 32114
$299,000
Property Type: Residential
MLS Listing ID: 1215637
Bedrooms: 4
Bathrooms: 2
MLS Listing ID: 1215637
Bedrooms: 4
Bathrooms: 2
Living SQFT: 1,807
Year Built: 1925
Swimming Pool: No
Acres: 0.11
Parking: Off Street, On Street, Parking Features: On Street, Parking Features: Off Street, Parking Features: Other
Year Built: 1925
Swimming Pool: No
Acres: 0.11
Parking: Off Street, On Street, Parking Features: On Street, Parking Features: Off Street, Parking Features: Other
SHARE: 
PRINT PAGE DESCRIPTION
CASH OFFERS ONLY; NO OWNER FINANCING. NO LOWBALL OFFERS WILL BE CONSIDERED. Charming 1925 Historic Two-Story Near the River - Investment or Residential Opportunity! Unlock the potential of this character-rich 2-story property nestled between Ridgewood Ave and the Halifax River on sought-after Cedar Street. Built in 1925 this charming home offers the perfect canvas for investors commercial prospects or single-family residence owners looking to restore a piece of Daytona Beach history. Step through the front door into a welcoming living room featuring a fireplace and original natural hardwood floors waiting to be brought back to life. The home boasts a formal dining room spacious kitchen with a center island and access to a basement—ideal for added storage or creative use. The kitchen leads to a private backyard retreat complete with a shed and picnic area offering ample outdoor potential.,CASH OFFERS ONLY; NO OWNER FINANCING. NO LOWBALL OFFERS WILL BE CONSIDERED. Charming 1925 Historic Two-Story Near the River - Investment or Residential Opportunity! Unlock the potential of this character-rich 2-story property nestled between Ridgewood Ave and the Halifax River on sought-after Cedar Street. Built in 1925 this charming home offers the perfect canvas for investors commercial prospects or single-family residence owners looking to restore a piece of Daytona Beach history. Step through the front door into a welcoming living room featuring a fireplace and original natural hardwood floors waiting to be brought back to life. The home boasts a formal dining room spacious kitchen with a center island and access to a basement—ideal for added storage or creative use. The kitchen leads to a private backyard retreat complete with a shed and picnic area offering ample outdoor potential. The layout includes a downstairs bedroom with a convenient half bath while upstairs you'll find three more bedrooms including one with an adjoining sunroom; and two full bathrooms; one
PROPERTY FEATURES
Listing Courtesy of Premier Sotheby's International Realty
THIS INFORMATION PROVIDED COURTESY OF:
Claire Hunter Realty, Inc.
For additional information call:
386-677-6311
For additional information call:
386-677-6311

