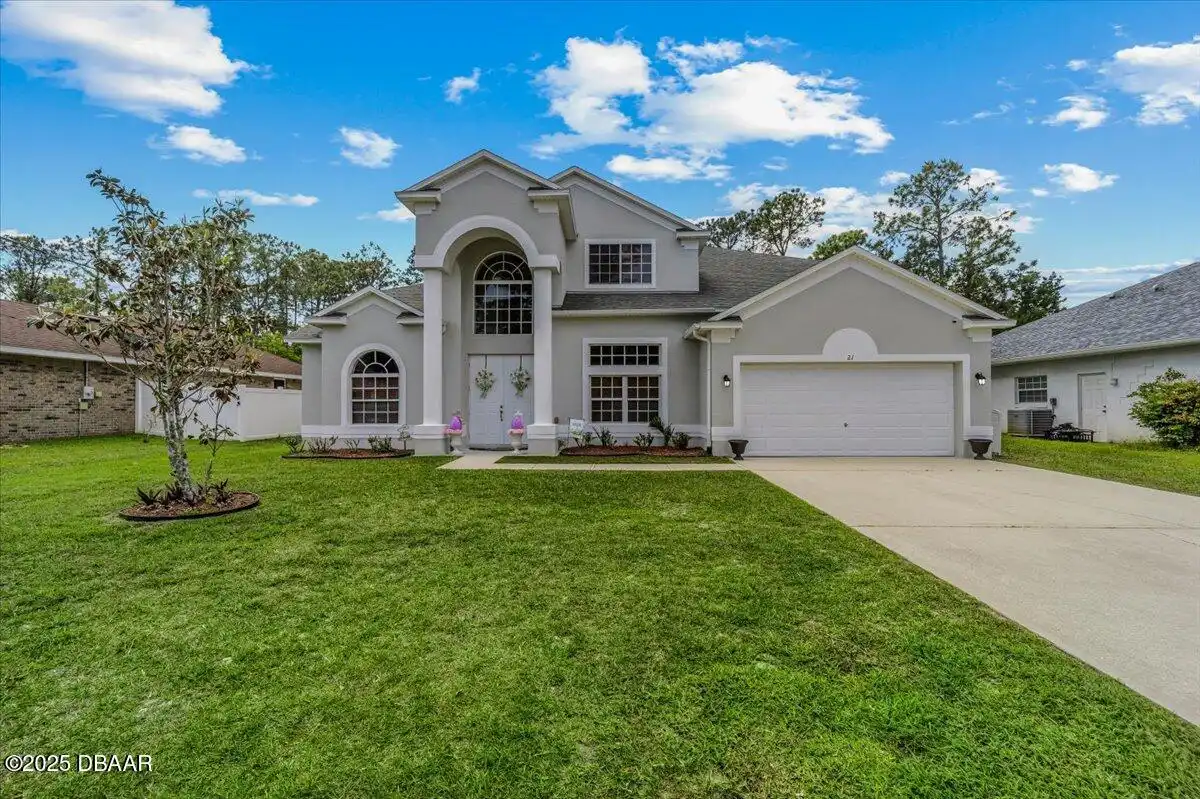Additional Information
Area Major
60 - Palm Coast
Area Minor
60 - Palm Coast
Appliances Other5
Appliances: Electric Range, Electric Water Heater, Appliances: Refrigerator, Dishwasher, Appliances: Electric Water Heater, Microwave, Refrigerator, Appliances: Dishwasher, Appliances: Microwave, Electric Range
Bathrooms Total Decimal
2.5
Construction Materials Other8
Stucco, Frame, Construction Materials: Stucco, Construction Materials: Frame, Construction Materials: Block, Construction Materials: Concrete, Block, Concrete
Contract Status Change Date
2025-06-30
Cooling Other7
Cooling: Attic Fan, Attic Fan, Cooling: Central Air, Electric, Cooling: Electric, Central Air
Current Use Other10
Current Use: Single Family, Residential, Current Use: Residential, Single Family
Currently Not Used Accessibility Features YN
No
Currently Not Used Bathrooms Total
3.0
Currently Not Used Building Area Total
2917.0, 3664.0
Currently Not Used Carport YN
No, false
Currently Not Used Entry Level
1, 1.0
Currently Not Used Garage Spaces
2.0
Currently Not Used Garage YN
Yes, true
Currently Not Used Living Area Source
Public Records
Currently Not Used New Construction YN
No, false
Documents Change Timestamp
2025-04-23T14:53:58Z
Flooring Other13
Flooring: Vinyl, Vinyl, Carpet, Flooring: Carpet
Foundation Details See Remarks2
Foundation Details: Slab, Slab
General Property Information Association YN
No, false
General Property Information CDD Fee YN
No
General Property Information Directions
I-95 North to Flagler Beach/100 exit. Make a right. Follow to main intersection Belle Terre Parkway (CVS on corner) and make a right. Follow to Whippoorwill Drive (Make a left) to Whittingham Lane
General Property Information Homestead YN
Yes
General Property Information List PriceSqFt
155.98
General Property Information Property Attached YN2
No, false
General Property Information Senior Community YN
No, false
General Property Information Stories
2
General Property Information Waterfront YN
No, false
Heating Other16
Heat Pump, Heating: Electric, Heating: Heat Pump, Electric, Heating: Central, Central
Interior Features Other17
Interior Features: Ceiling Fan(s), Breakfast Nook, Interior Features: Walk-In Closet(s), Ceiling Fan(s), Interior Features: Entrance Foyer, Entrance Foyer, Interior Features: Breakfast Nook, Walk-In Closet(s)
Internet Address Display YN
true
Internet Automated Valuation Display YN
false
Internet Consumer Comment YN
false
Internet Entire Listing Display YN
true
Laundry Features None10
Laundry Features: In Unit, Laundry Features: Lower Level, Lower Level, In Unit
Levels Three Or More
Levels: Two, Two
Listing Contract Date
2025-04-21
Listing Terms Other19
Listing Terms: Conventional, Listing Terms: FHA, Listing Terms: Cash, Cash, FHA, Listing Terms: VA Loan, Conventional, VA Loan
Location Tax and Legal Country
US
Location Tax and Legal Parcel Number
07-11-31-7023-00220-0420
Location Tax and Legal Tax Annual Amount
6092.78
Location Tax and Legal Tax Legal Description4
PALM COAST SECTION 23 BLOCK 00022 LOT 0042 SUBDIVISION COMPLETION YEAR 1980 OR 212 PG 629 OR 451 PG 1748 OR 478 PG 500(FJ-QT)OR 498 PG 332 OR 1095 PG 1231 OR 1413 PG 854 OR 1683/1748
Location Tax and Legal Tax Year
2024
Location Tax and Legal Zoning Description
Residential
Lock Box Type See Remarks
Lock Box Type: None
Lot Size Square Feet
10001.38
Major Change Timestamp
2025-06-30T15:31:37Z
Major Change Type
Back On Market
Modification Timestamp
2025-07-15T16:35:32Z
Patio And Porch Features Wrap Around
Patio And Porch Features: Screened, Porch, Rear Porch, Screened, Patio And Porch Features: Porch, Patio And Porch Features: Rear Porch
Pets Allowed Yes
Cats OK, Pets Allowed: Dogs OK, Pets Allowed: Cats OK, Dogs OK
Possession Other22
Close Of Escrow, Possession: Close Of Escrow
Price Change Timestamp
2025-06-13T16:50:43Z
Road Frontage Type Other25
City Street, Road Frontage Type: City Street
Road Surface Type Paved
Paved, Road Surface Type: Paved
Roof Other23
Roof: Shingle, Shingle
Room Types Bedroom 1 Level
Main
Room Types Kitchen Level
Main
StatusChangeTimestamp
2025-06-30T15:31:34Z
Utilities Other29
Utilities: Electricity Connected, Utilities: Water Connected, Water Connected, Electricity Connected, Utilities: Sewer Connected, Cable Available, Utilities: Cable Available, Sewer Connected
Water Source Other31
Water Source: Public, Public


