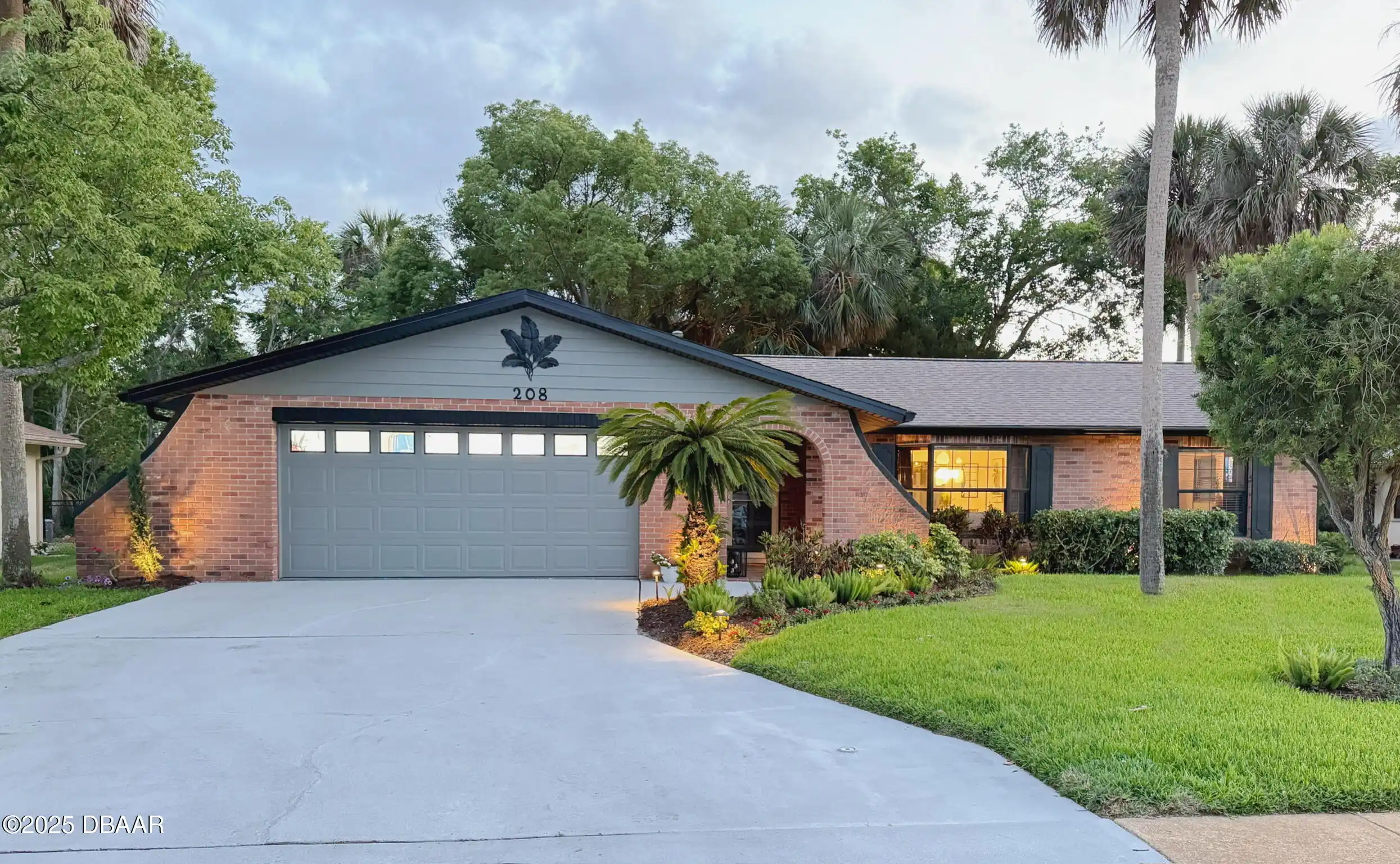Additional Information
Area Major
31 - Daytona S of Beville W of Nova
Area Minor
31 - Daytona S of Beville W of Nova
Appliances Other5
Electric Oven, Appliances: Electric Range, Appliances: Tankless Water Heater, Dishwasher, Appliances: Electric Cooktop, Microwave, Refrigerator, Appliances: Dishwasher, Appliances: Electric Oven, Electric Cooktop, Tankless Water Heater, Appliances: Refrigerator, Appliances: Microwave, Electric Range
Association Amenities Other2
Maintenance Grounds, Association Amenities: Maintenance Grounds
Association Fee Includes Other4
Maintenance Grounds, Association Fee Includes: Maintenance Grounds
Bathrooms Total Decimal
2.0
Construction Materials Other8
Brick, Construction Materials: Brick
Contract Status Change Date
2025-06-30
Cooling Other7
Electric, Cooling: Electric
Current Use Other10
Residential, Current Use: Residential
Currently Not Used Accessibility Features YN
No
Currently Not Used Bathrooms Total
2.0
Currently Not Used Building Area Total
1612.0
Currently Not Used Carport YN
No, false
Currently Not Used Garage Spaces
2.0
Currently Not Used Garage YN
Yes, true
Currently Not Used Living Area Source
Assessor
Currently Not Used New Construction YN
No, false
Documents Change Timestamp
2025-05-21T14:38:34Z
Flooring Other13
Flooring: Vinyl, Vinyl, Carpet, Flooring: Carpet
Foundation Details See Remarks2
Foundation Details: Slab, Slab
General Property Information Association Fee
145.0
General Property Information Association Fee Frequency
Annually
General Property Information Association YN
Yes, true
General Property Information CDD Fee YN
No
General Property Information Directions
Take 400 E Turn R onto Yorktowne Dr Turn L onto N Paul Revere Dr Turn R onto Wellington home on the right
General Property Information List PriceSqFt
226.12
General Property Information Lot Size Dimensions
80 X 110
General Property Information Property Attached YN2
No, false
General Property Information Senior Community YN
No, false
General Property Information Stories
1
General Property Information Waterfront YN
No, false
Green Energy Efficient Windows
Water Heater, Green Energy Efficient: Water Heater
Heating Other16
Heat Pump, Heating: Heat Pump
Interior Features Other17
Interior Features: Ceiling Fan(s), Interior Features: Walk-In Closet(s), Ceiling Fan(s), Interior Features: Split Bedrooms, Split Bedrooms, Walk-In Closet(s)
Internet Address Display YN
true
Internet Automated Valuation Display YN
false
Internet Consumer Comment YN
true
Internet Entire Listing Display YN
true
Laundry Features None10
In Carport, Laundry Features: In Carport
Levels Three Or More
One, Levels: One
Listing Contract Date
2025-05-10
Listing Terms Other19
Listing Terms: Conventional, Listing Terms: FHA, Listing Terms: Cash, Cash, FHA, Listing Terms: VA Loan, Conventional, VA Loan
Location Tax and Legal Country
US
Location Tax and Legal Parcel Number
523613002040
Location Tax and Legal Tax Legal Description4
LOT 204 GEORGETOWNE UNIT III MB 38 PG 105 PER OR 3763 PG 0772 PER OR 5389 PG 0033 PER OR 5537 PG 4448 PER OR 6188 PG 1148 PER OR 6530 PGS 0960-0961
Lock Box Type See Remarks
Lock Box Type: See Remarks, See Remarks, Other, Lock Box Type: Other
Lot Size Square Feet
8799.12
Major Change Timestamp
2025-06-30T14:59:16Z
Major Change Type
Status Change
Modification Timestamp
2025-06-30T14:59:35Z
Off Market Date
2025-06-27
Patio And Porch Features Wrap Around
Patio And Porch Features: Screened, Screened, Patio, Patio And Porch Features: Patio
Pets Allowed Yes
Cats OK, Pets Allowed: Dogs OK, Pets Allowed: Cats OK, Dogs OK
Possession Other22
Close Of Escrow, Possession: Close Of Escrow
Property Condition UpdatedRemodeled
Updated/Remodeled, Property Condition: Updated/Remodeled
Purchase Contract Date
2025-06-27
Road Surface Type Paved
Paved, Asphalt, Road Surface Type: Paved, Road Surface Type: Asphalt
Roof Other23
Roof: Shingle, Shingle
Room Types Bedroom 1 Level
Main
Room Types Kitchen Level
Main
Sewer Unknown
Sewer: Public Sewer, Public Sewer
StatusChangeTimestamp
2025-06-30T14:59:13Z
Utilities Other29
Utilities: Electricity Connected, Utilities: Water Connected, Water Connected, Electricity Connected, Utilities: Sewer Connected, Sewer Connected
Water Source Other31
Water Source: Public, Public


