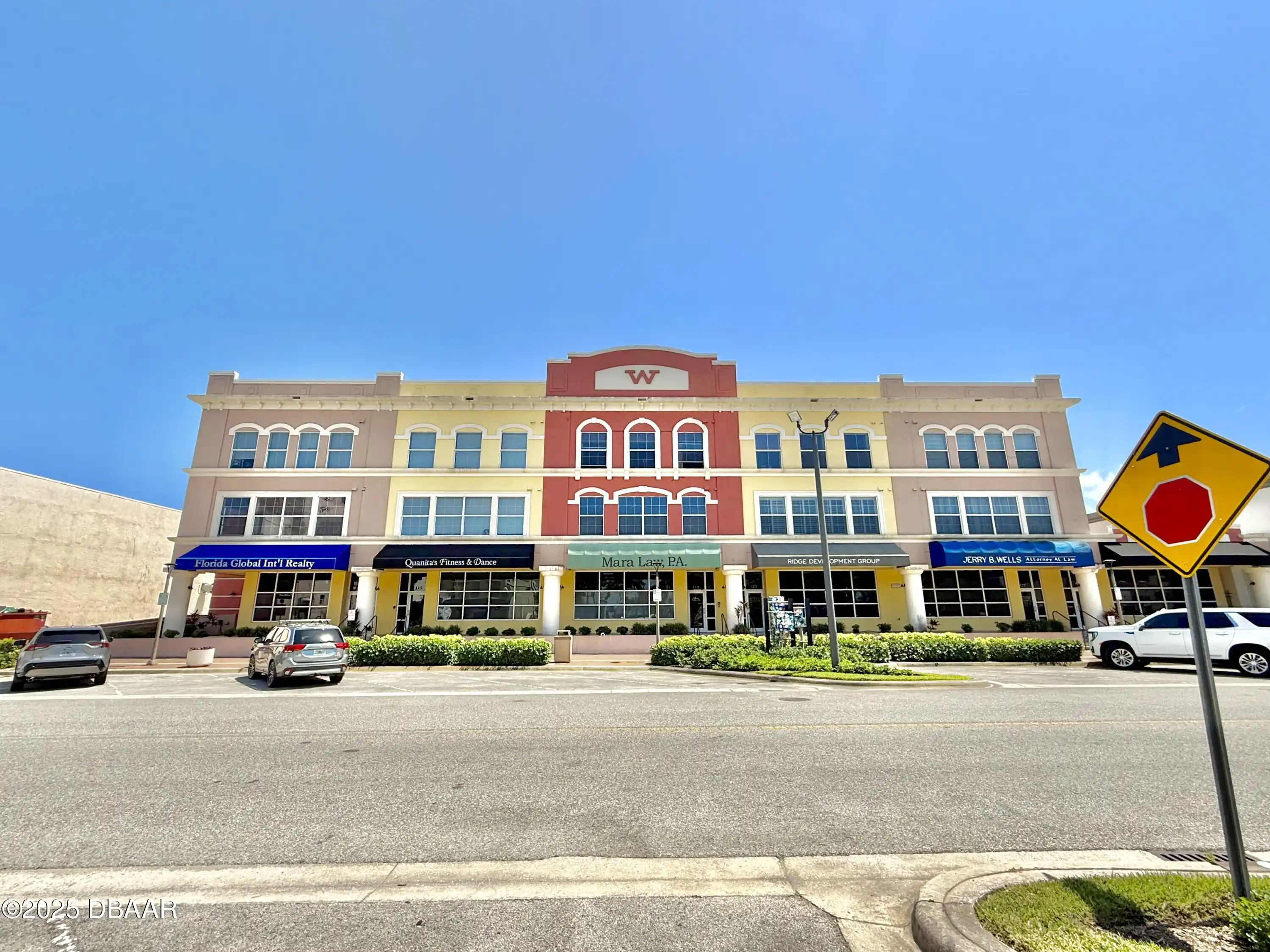Additional Information
Area Major
32 - Daytona Beville to ISB E of 95
Area Minor
32 - Daytona Beville to ISB E of 95
Appliances Other5
Appliances: Electric Range, Electric Water Heater, Dishwasher, Microwave, Refrigerator, Appliances: Dishwasher, Appliances: Ice Maker, Appliances: Refrigerator, Washer/Dryer Stacked, Appliances: Electric Water Heater, Appliances: Microwave, Ice Maker, Electric Range, Appliances: Washer/Dryer Stacked
Association Amenities Other2
Maintenance Grounds, Association Amenities: Gated, Association Amenities: Maintenance Grounds, Association Amenities: Elevator(s), Elevator(s), Gated
Bathrooms Total Decimal
1.0
Contract Status Change Date
2025-05-02
Cooling Other7
Cooling: Central Air, Central Air
Current Use Other10
Residential, Current Use: Residential
Currently Not Used Accessibility Features YN
No
Currently Not Used Bathrooms Total
1.0
Currently Not Used Building Area Total
1170.0
Currently Not Used Carport YN
Yes, true
Currently Not Used Garage YN
No, false
Currently Not Used Living Area Source
Public Records
Currently Not Used New Construction YN
No, false
Currently Not Used Unit Type
End Unit
Documents Change Timestamp
2025-05-02T14:18:08Z
Electric Whole House Generator
Electric: 100 Amp Service, 100 Amp Service
Exterior Features Other11
Outdoor Kitchen, Exterior Features: Courtyard, Courtyard, Exterior Features: Outdoor Kitchen
Flooring Other13
Concrete, Flooring: Concrete
Foundation Details See Remarks2
Foundation Details: Block, Block
General Property Information Association Fee
1040.0
General Property Information Association Fee Frequency
Quarterly
General Property Information Association YN
Yes, true
General Property Information CDD Fee YN
No
General Property Information Carport Spaces
20.0
General Property Information Direction Faces
North
General Property Information Directions
I-95 S and US-92 E/W International Speedway Blvd. Turn left Magnolia Ave building is on the right
General Property Information Furnished
Unfurnished
General Property Information Homestead YN
No
General Property Information List PriceSqFt
213.68
General Property Information Lot Size Dimensions
28.0 ft x 39.0 ft
General Property Information Senior Community YN
No, false
General Property Information Stories
1
General Property Information Stories Total
4
General Property Information Waterfront YN
No, false
Heating Other16
Heating: Central, Central
Interior Features Other17
Interior Features: Ceiling Fan(s), Interior Features: Jack and Jill Bath, Eat-in Kitchen, Open Floorplan, Interior Features: Pantry, Interior Features: Walk-In Closet(s), Interior Features: Entrance Foyer, Entrance Foyer, Interior Features: Elevator, Interior Features: Breakfast Nook, Walk-In Closet(s), Pantry, Interior Features: Open Floorplan, Primary Bathroom - Tub with Shower, Interior Features: Vaulted Ceiling(s), Vaulted Ceiling(s), Interior Features: Eat-in Kitchen, Breakfast Nook, Elevator, Interior Features: Primary Bathroom - Tub with Shower, Ceiling Fan(s), Jack and Jill Bath
Internet Address Display YN
true
Internet Automated Valuation Display YN
true
Internet Consumer Comment YN
true
Internet Entire Listing Display YN
true
Laundry Features None10
Laundry Features: In Unit, In Unit
Levels Three Or More
Three Or More, Levels: Three Or More
Listing Contract Date
2025-05-02
Listing Terms Other19
Listing Terms: Conventional, Listing Terms: FHA, Listing Terms: Cash, Cash, FHA, Listing Terms: VA Loan, Conventional, VA Loan
Location Tax and Legal Country
US
Location Tax and Legal Parcel Number
5339-A9-00-2000
Location Tax and Legal Tax Annual Amount
3566.68
Location Tax and Legal Tax Legal Description4
UNIT 200 WALL STREET LOFTS CONDOMINIUM PER OR 5762 PG 128 PER OR 5798 PG 0458 PER OR 5791 PGS 3678-3680
Location Tax and Legal Tax Year
2024
Location Tax and Legal Zoning Description
Condominium
Lock Box Type See Remarks
Lock Box Type: SentriLock, SentriLock
Lot Size Square Feet
871.2
Major Change Timestamp
2025-05-02T14:18:07Z
Major Change Type
New Listing
Modification Timestamp
2025-05-02T18:53:17Z
Possession Other22
Close Of Escrow, Possession: Close Of Escrow
Room Types Bedroom 1 Level
Main
Room Types Kitchen Level
Main
Security Features Other26
Security Features: Entry Phone/Intercom, Security Gate, Secured Lobby, Security Features: Fire Sprinkler System, Security Features: Secured Lobby, Entry Phone/Intercom, Security Features: Security Gate, Fire Sprinkler System
Sewer Unknown
Sewer: Public Sewer, Public Sewer
StatusChangeTimestamp
2025-05-02T14:18:06Z
Utilities Other29
Utilities: Electricity Connected, Utilities: Water Available, Electricity Connected, Water Available, Utilities: Sewer Connected, Cable Available, Utilities: Cable Available, Sewer Connected
Water Source Other31
Water Source: Public, Public


