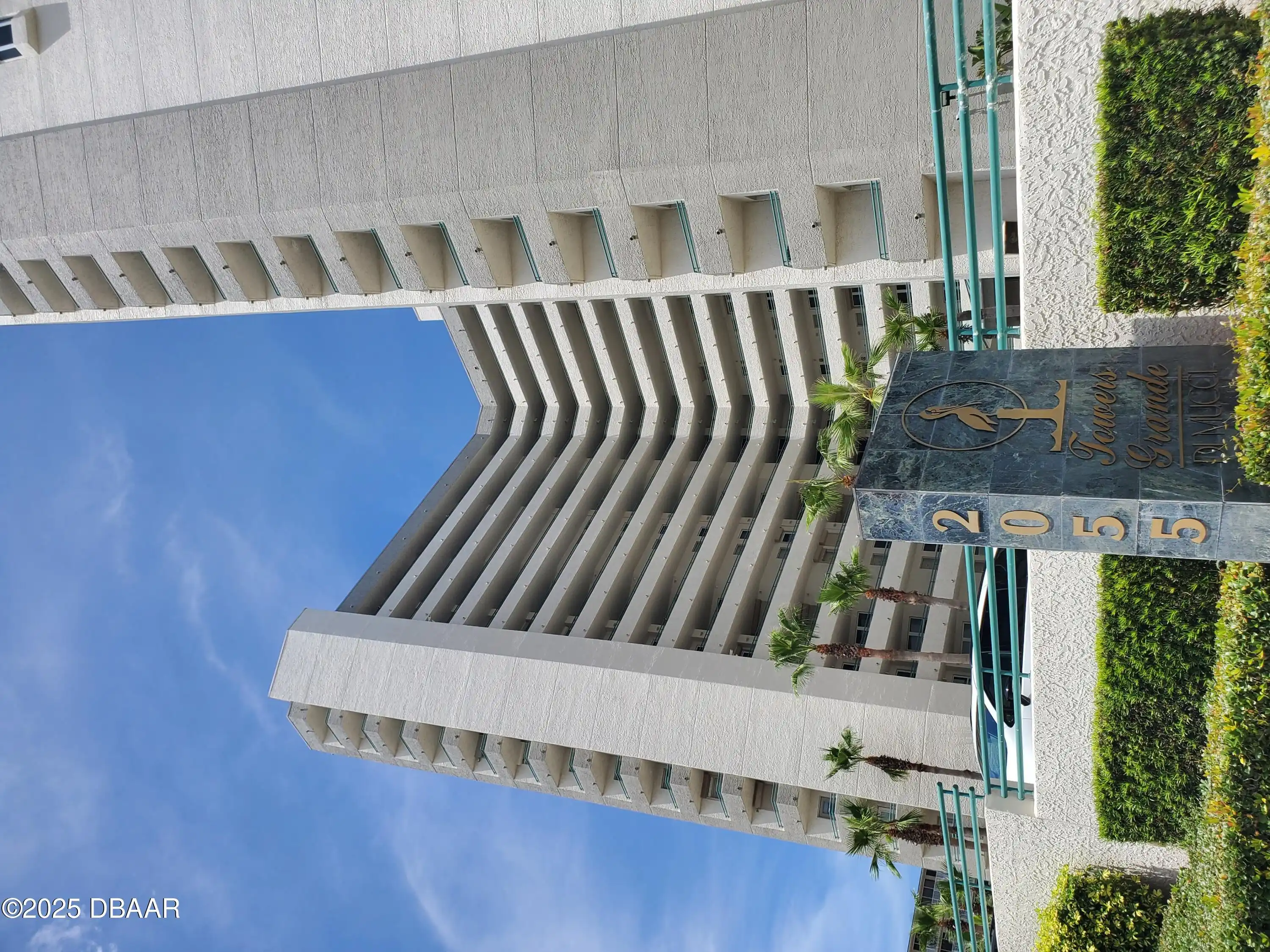Additional Information
Area Major
13 - Beachside N of Dunlawton & S Silver
Area Minor
13 - Beachside N of Dunlawton & S Silver
Appliances Other5
Electric Water Heater, Dishwasher
Bathrooms Total Decimal
3.0
Construction Materials Other8
Block, Concrete
Contract Status Change Date
2025-06-12
Cooling Other7
Electric, Central Air
Current Use Other10
Residential
Currently Not Used Accessibility Features YN
Yes
Currently Not Used Bathrooms Total
3.0
Currently Not Used Building Area Total
1884.0, 1994.0
Currently Not Used Carport YN
No, false
Currently Not Used Entry Level
1, 1.0
Currently Not Used Garage Spaces
1.0
Currently Not Used Garage YN
Yes, true
Currently Not Used Living Area Source
Assessor
Currently Not Used New Construction YN
No, false
Documents Change Timestamp
2025-06-20T20:53:37Z
Exterior Features Other11
Balcony
Flooring Other13
Laminate, Tile, Carpet
Foundation Details See Remarks2
Concrete Perimeter, Slab, Pillar/Post/Pier, PillarPostPier
General Property Information Accessory Dwelling Unit YN
No
General Property Information Association Fee
2440.62
General Property Information Association Fee Frequency
Quarterly
General Property Information Association YN
Yes, true
General Property Information CDD Fee YN
No
General Property Information Direction Faces
East
General Property Information Directions
A1A south of ISB and Silver Beach to 2055 S Atlantic.
General Property Information Furnished
Unfurnished
General Property Information Homestead YN
No
General Property Information List PriceSqFt
298.09
General Property Information Senior Community YN
No, false
General Property Information Stories
1
General Property Information Stories Total
1
General Property Information Waterfront YN
Yes, true
Heating Other16
Electric, Electric3, Central
Interior Features Other17
Pantry, Breakfast Bar, Primary Bathroom -Tub with Separate Shower, Elevator, Ceiling Fan(s), Split Bedrooms, Kitchen Island, Walk-In Closet(s)
Internet Address Display YN
true
Internet Automated Valuation Display YN
true
Internet Consumer Comment YN
true
Internet Entire Listing Display YN
true
Laundry Features None10
Washer Hookup, Electric Dryer Hookup, In Unit
Listing Contract Date
2025-06-12
Listing Terms Other19
Cash, Conventional
Location Tax and Legal Country
US
Location Tax and Legal Parcel Number
5315-04-00-1004
Location Tax and Legal Tax Annual Amount
6824.97
Location Tax and Legal Tax Legal Description4
UNIT 1004 TOWERS GRANDE CONDO PER OR 4665 PG 2524 PER 5465 PG 3312 PER OR 5980 PG 2966 PER OR 7196 PG 0881 PER OR 7241 PG 2749 PER OR 7513 PG 2310 PER OR 7580 PG 3797 PER OR 8637 PG 4554
Location Tax and Legal Tax Year
2024
Location Tax and Legal Zoning Description
Condominium
Lock Box Type See Remarks
Combo
Lot Size Square Feet
88426.8
Major Change Timestamp
2025-06-12T20:47:01Z
Major Change Type
New Listing
Modification Timestamp
2025-06-20T20:53:56Z
Patio And Porch Features Wrap Around
Covered2, Covered
Pets Allowed Yes
Cats OK, Number Limit, Dogs OK, Breed Restrictions, Size Limit
Possession Other22
Close Of Escrow
Property Condition UpdatedRemodeled
Fixer
Rental Restrictions 2 Weeks
true
Road Frontage Type Other25
State Road
Road Surface Type Paved
Asphalt
Room Types Bedroom 1 Level
Main
Room Types Bedroom 2 Level
Main
Room Types Bedroom 3 Level
Main
Room Types Dining Room
true
Room Types Dining Room Level
Main
Room Types Family Room
true
Room Types Family Room Level
Main
Room Types Kitchen Level
Main
Security Features Other26
Secured Lobby, Entry PhoneIntercom, Entry Phone/Intercom
Sewer Unknown
Public Sewer
Spa Features Private2
Community2, Community
StatusChangeTimestamp
2025-06-12T20:47:01Z
Utilities Other29
Water Connected, Electricity Connected, Cable Available, Sewer Connected
Water Source Other31
Public


