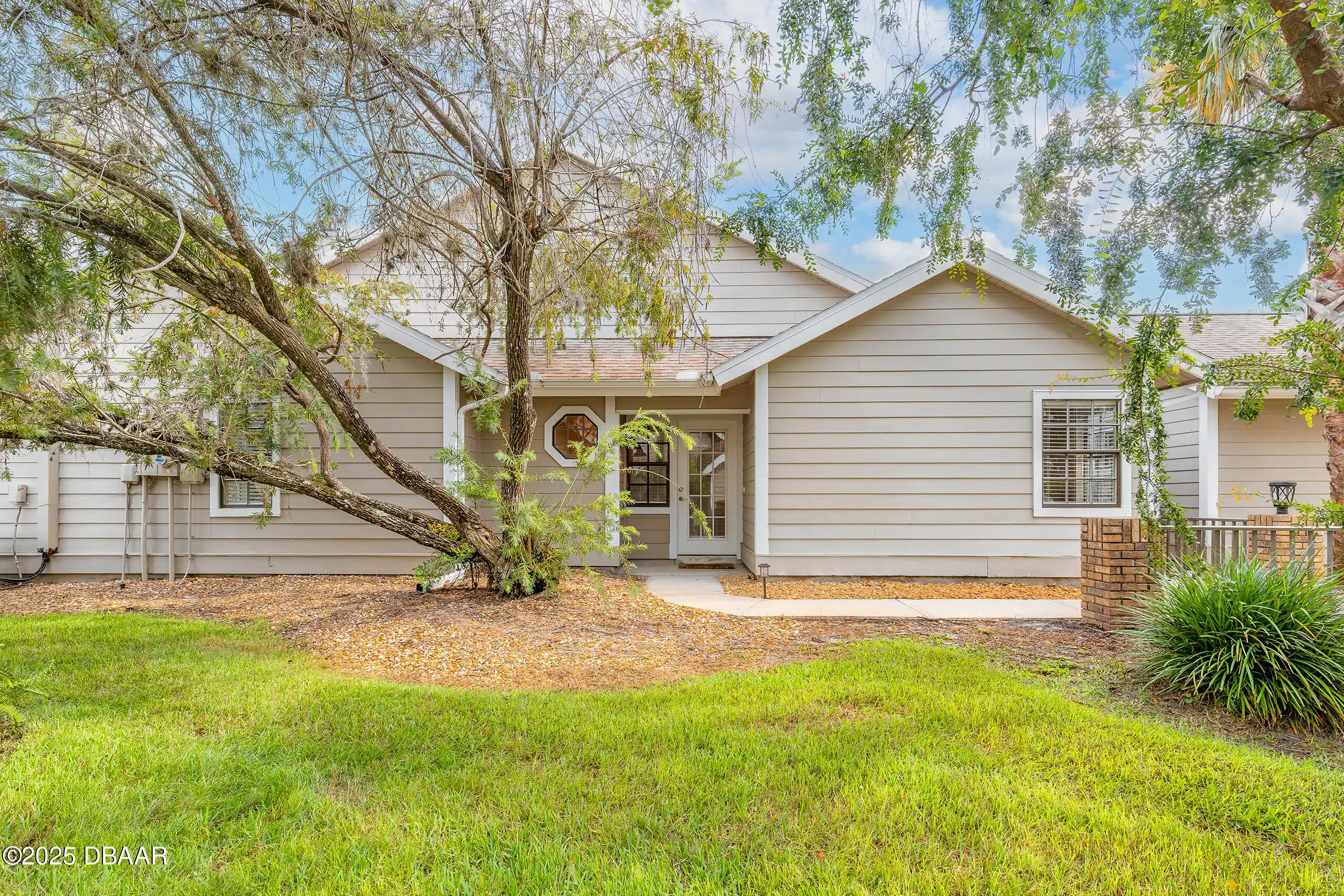Additional Information
Area Major
22 - Port Orange S of Dunlawton W of 95
Area Minor
22 - Port Orange S of Dunlawton W of 95
Appliances Other5
Electric Oven, Appliances: Electric Range, Electric Water Heater, Dishwasher, Microwave, Refrigerator, Appliances: Dishwasher, Dryer, Disposal, Appliances: Electric Oven, Washer, Appliances: Disposal, Appliances: Refrigerator, Appliances: Dryer, Appliances: Electric Water Heater, Appliances: Microwave, Electric Range, Appliances: Washer
Association Amenities Other2
Association Amenities: Shuffleboard Court, Clubhouse, Jogging Path, Association Amenities: Security, Association Amenities: Management - On Site, Security, Association Amenities: Management - Full Time, Gated, Golf Course, Association Amenities: Park, Association Amenities: Cable TV, Association Amenities: Golf Course, Pool, Shuffleboard Court, Management - On Site, Airport/Runway, Association Amenities: Pool, Association Amenities: Jogging Path, Cable TV, Pickleball, Association Amenities: Pickleball, Association Amenities: Tennis Court(s), Tennis Court(s), Fitness Center, Association Amenities: Clubhouse, Management - Full Time, Park, Playground, Association Amenities: Fitness Center, Association Amenities: Playground, Association Amenities: Gated, RV/Boat Storage, Association Amenities: Airport/Runway, Association Amenities: RV/Boat Storage
Bathrooms Total Decimal
2.0
Construction Materials Other8
Frame, Construction Materials: Frame, Construction Materials: Composition Siding, Composition Siding, Construction Materials: Cement Siding, Cement Siding
Contract Status Change Date
2025-07-10
Cooling Other7
Cooling: Central Air, Central Air
Current Use Other10
Current Use: Golf Course, Current Use: Single Family, Golf Course, Residential, Current Use: Residential, Single Family
Currently Not Used Accessibility Features YN
Yes
Currently Not Used Bathrooms Total
2.0
Currently Not Used Building Area Total
1171.0, 1841.0
Currently Not Used Carport YN
No, false
Currently Not Used Entry Level
1, 1.0
Currently Not Used Garage Spaces
2.0
Currently Not Used Garage YN
Yes, true
Currently Not Used Living Area Source
Public Records
Currently Not Used New Construction YN
No, false
Documents Change Timestamp
2025-07-10T20:10:43Z
Fencing Other14
Fencing: Other, Other
Fireplace Features Fireplaces Total
1
Floor Plans Change Timestamp
2025-07-10T20:10:43Z
Flooring Other13
Flooring: Tile, Tile
Foundation Details See Remarks2
Foundation Details: Slab, Slab
General Property Information Accessory Dwelling Unit YN
No
General Property Information Association Fee
1850.0
General Property Information Association Fee 2
515.0
General Property Information Association Fee 2 Frequency
Monthly
General Property Information Association Fee Frequency
Annually
General Property Information Association Name
ABC Management Co.
General Property Information Association Phone
386-451-6143
General Property Information Association YN
Yes, true
General Property Information CDD Fee YN
No
General Property Information Direction Faces
East
General Property Information Directions
Accessible from the N or S gates of the Spruce Creek Fly-In. Ask guard for directions. Closer to the S gate.
General Property Information Furnished
Unfurnished
General Property Information Homestead YN
No
General Property Information List PriceSqFt
251.07
General Property Information Senior Community YN
No, false
General Property Information Stories
1
General Property Information Stories Total
1
General Property Information Water Frontage Feet
50
General Property Information Waterfront YN
Yes, true
Heating Other16
Heating: Central, Central
Interior Features Other17
Interior Features: Ceiling Fan(s), Breakfast Bar, Open Floorplan, Interior Features: Pantry, Built-in Features, Interior Features: Walk-In Closet(s), Interior Features: Entrance Foyer, Interior Features: Split Bedrooms, Entrance Foyer, Split Bedrooms, Walk-In Closet(s), Pantry, Interior Features: Open Floorplan, Interior Features: Primary Bathroom - Shower No Tub, Interior Features: Vaulted Ceiling(s), Primary Bathroom - Shower No Tub, Vaulted Ceiling(s), Ceiling Fan(s), Interior Features: Breakfast Bar, Interior Features: Built-in Features
Internet Address Display YN
true
Internet Automated Valuation Display YN
true
Internet Consumer Comment YN
true
Internet Entire Listing Display YN
true
Laundry Features None10
In Garage, Laundry Features: In Garage
Levels Three Or More
One, Levels: One
Listing Contract Date
2025-07-10
Listing Terms Other19
Listing Terms: Conventional, Listing Terms: FHA, Listing Terms: Cash, Cash, FHA, Listing Terms: VA Loan, Conventional, VA Loan
Location Tax and Legal Country
US
Location Tax and Legal Elementary School
Cypress Creek
Location Tax and Legal High School
Spruce Creek
Location Tax and Legal Middle School
Creekside
Location Tax and Legal Parcel Number
623606050090
Location Tax and Legal Tax Annual Amount
4669.87
Location Tax and Legal Tax Legal Description4
UNIT 9 FAIRWAY CHASE CONDO PHASE V PER OR 3325 PG 1990 PER OR 3878 PG 1924 PER OR 6673 PG 3632 PER OR 6710 PG 1205
Location Tax and Legal Tax Year
2024
Location Tax and Legal Zoning Description
Condominium
Lock Box Type See Remarks
Lock Box Type: Supra, Supra
Lot Features Other18
Airport Community, Lot Features: Cul-De-Sac, Cul-De-Sac, Lot Features: Airport Community
Major Change Timestamp
2025-08-21T19:37:53Z
Major Change Type
Price Reduced
Modification Timestamp
2025-08-26T17:19:18Z
Patio And Porch Features Wrap Around
Patio And Porch Features: Screened, Rear Porch, Screened, Patio And Porch Features: Covered, Patio And Porch Features: Rear Porch, Covered
Pets Allowed Yes
Cats OK, Pets Allowed: Dogs OK, Pets Allowed: Cats OK, Dogs OK
Possession Other22
Close Of Escrow, Possession: Close Of Escrow
Price Change Timestamp
2025-08-21T19:37:53Z
Property Condition UpdatedRemodeled
Updated/Remodeled, Property Condition: Updated/Remodeled
Rental Restrictions 1 Year
true
Road Frontage Type Other25
Private Road, Road Frontage Type: Private Road
Road Surface Type Paved
Paved, Road Surface Type: Paved
Roof Other23
Roof: Shingle, Shingle
Room Types Bathroom 2
true
Room Types Bathroom 2 Level
First
Room Types Bedroom 1 Level
First
Room Types Kitchen Level
First
Room Types Living Room
true
Room Types Living Room Level
First
Security Features Other26
Gated with Guard, Security Gate, 24 Hour Security, Security Features: Firewall(s), Firewall(s), Security Features: 24 Hour Security, Security Features: Security Gate, Security Features: Gated with Guard
Sewer Unknown
Sewer: Public Sewer, Public Sewer
StatusChangeTimestamp
2025-07-10T20:10:41Z
Utilities Other29
Utilities: Electricity Connected, Utilities: Water Connected, Water Connected, Cable Connected, Utilities: Cable Connected, Electricity Connected
Water Source Other31
Water Source: Public, Public


