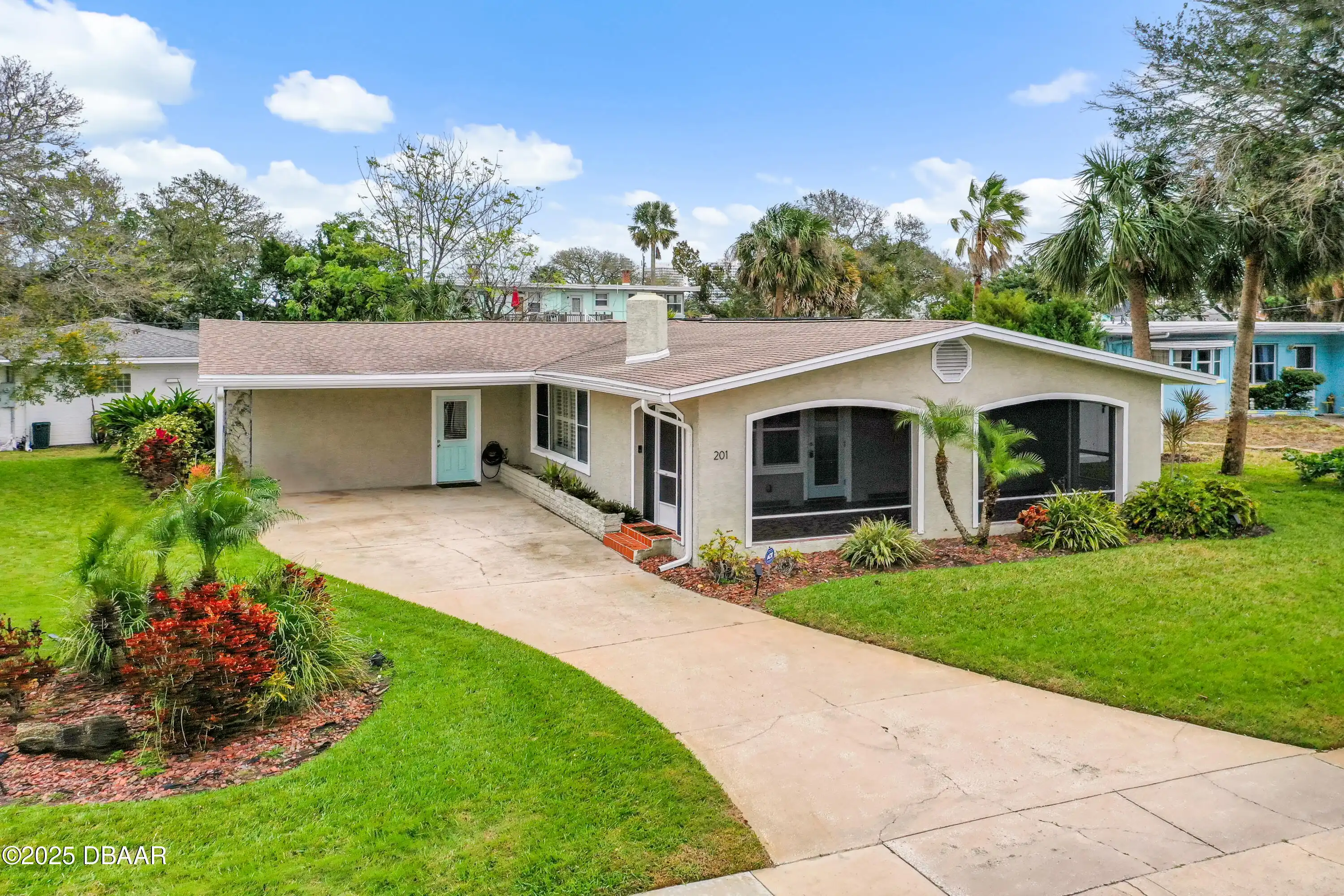ClaireHunterRealty.com
201 Woodland Avenue
Daytona Beach, FL 32118
Daytona Beach, FL 32118
$540,000
Property Type: Residential
MLS Listing ID: 1210094
Bedrooms: 4
Bathrooms: 3
MLS Listing ID: 1210094
Bedrooms: 4
Bathrooms: 3
Living SQFT: 1,956
Year Built: 1958
Swimming Pool: No
Parking: Carport, Covered
Year Built: 1958
Swimming Pool: No
Parking: Carport, Covered
SHARE: 
PRINT PAGE DESCRIPTION
SAY GOODBYE TO HIGH ELECTRIC BILLS. This home is equipped with SUNPOWER - A WHOLE HOME SOLAR SYSTEM. This spacious 4 bedroom 3 bathroom updated home boast just under 2 000 sqft of living area and stunning Intracoastal views! As you enter the home you are greeted by gleaming hardwood floors graced with river views through the plantation shutters and picture windows. The updated kitchen has granite countertops shaker cabinets and stainless appliances. Enjoy your morning coffee on the expansive screened front porch or wind down after a hard day's work and watch the sunset. There are three separate entrances to the home. Makes for convenient shared living. Use all 4 bedrooms as bedrooms or use one for an office and one for a den. En-suite with full bath and mini split AC. Covered screened back porch fenced back yard. Mature landscaping. Oversized inside laundry has plenty of storage space. Huge corner lot. 18 x 12 covered parking. Oversized driveway. Paver back patio perfect BBQ's.,SAY GOODBYE TO HIGH ELECTRIC BILLS. This home is equipped with SUNPOWER - A WHOLE HOME SOLAR SYSTEM. This spacious 4 bedroom 3 bathroom updated home boast just under 2 000 sqft of living area and stunning Intracoastal views! As you enter the home you are greeted by gleaming hardwood floors graced with river views through the plantation shutters and picture windows. The updated kitchen has granite countertops shaker cabinets and stainless appliances. Enjoy your morning coffee on the expansive screened front porch or wind down after a hard day's work and watch the sunset. There are three separate entrances to the home. Makes for convenient shared living. Use all 4 bedrooms as bedrooms or use one for an office and one for a den. En-suite with full bath and mini split AC. Covered screened back porch fenced back yard. Mature landscaping. Oversized inside laundry has plenty of storage space. Huge corner lot. 18 x 12 covered parking. Oversized driveway. Paver back patio perfect BBQ's. Short wa
PROPERTY FEATURES
Listing Courtesy of Realty Pros Assured
THIS INFORMATION PROVIDED COURTESY OF:
Claire Hunter Realty, Inc.
For additional information call:
386-677-6311
For additional information call:
386-677-6311

