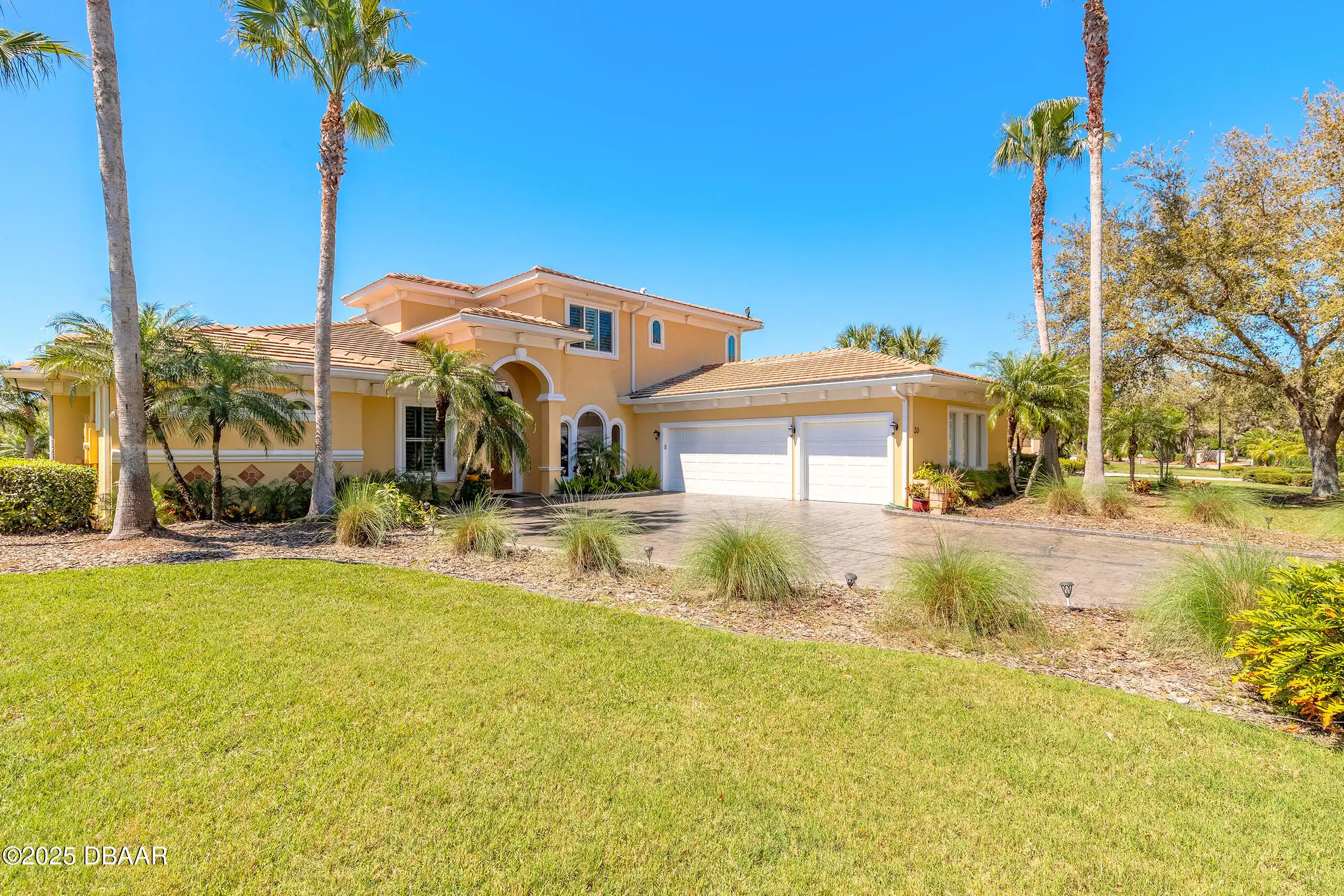Additional Information
Area Major
33 - ISB to LPGA W of 95
Area Minor
33 - ISB to LPGA W of 95
Appliances Other5
Appliances: Electric Range, Appliances: Refrigerator, Dishwasher, Appliances: Dryer, Microwave, Refrigerator, Appliances: Dishwasher, Appliances: Microwave, Dryer, Electric Range, Washer, Appliances: Washer
Association Amenities Other2
Maintenance Grounds, Golf Course, Association Amenities: Maintenance Grounds, Association Amenities: Golf Course
Association Fee Includes Other4
Maintenance Grounds, Association Fee Includes: Maintenance Grounds
Bathrooms Total Decimal
4.0
Construction Materials Other8
Stucco, Construction Materials: Stucco, Construction Materials: Block, Construction Materials: Concrete, Block, Concrete
Contract Status Change Date
2025-03-21
Cooling Other7
Cooling: Central Air, Central Air
Current Use Other10
Current Use: Single Family, Residential, Current Use: Residential, Single Family
Currently Not Used Accessibility Features YN
No
Currently Not Used Bathrooms Total
4.0
Currently Not Used Building Area Total
5497.0, 3704.0
Currently Not Used Carport YN
No, false
Currently Not Used Garage Spaces
3.0
Currently Not Used Garage YN
Yes, true
Currently Not Used Living Area Source
Public Records
Currently Not Used New Construction YN
No, false
Documents Change Timestamp
2025-07-15T15:03:58Z
Electric Whole House Generator
Whole House Generator, Electric: Whole House Generator
Exterior Features Other11
Exterior Features: Other, Outdoor Kitchen, Other, Exterior Features: Outdoor Kitchen
Flooring Other13
Flooring: Wood, Wood, Carpet, Flooring: Carpet
Foundation Details See Remarks2
Foundation Details: Slab, Slab
General Property Information Accessory Dwelling Unit YN
No
General Property Information Association Fee
210.0
General Property Information Association Fee Frequency
Quarterly
General Property Information Association Name
LPGA
General Property Information Association YN
Yes, true
General Property Information CDD Fee YN
No
General Property Information Direction Faces
East
General Property Information Directions
From I-95 take LPGA Blvd West to LPGA Subdivision ---stay on the main road for 1 mile homes are directly on the golf court
General Property Information Furnished
Unfurnished
General Property Information Homestead YN
Yes
General Property Information List PriceSqFt
296.98
General Property Information Lot Size Dimensions
113x258
General Property Information Property Attached YN2
No, false
General Property Information Senior Community YN
No, false
General Property Information Stories
2
General Property Information Waterfront YN
No, false
Heating Other16
Heating: Central, Central
Interior Features Other17
Interior Features: Jack and Jill Bath, Interior Features: Kitchen Island, Eat-in Kitchen, Interior Features: Pantry, Built-in Features, Interior Features: Guest Suite, His and Hers Closets, Kitchen Island, Interior Features: Breakfast Nook, Walk-In Closet(s), Pantry, Wet Bar, Interior Features: Vaulted Ceiling(s), Interior Features: Eat-in Kitchen, Breakfast Nook, Interior Features: Primary Bathroom -Tub with Separate Shower, Jack and Jill Bath, Interior Features: His and Hers Closets, Interior Features: Other, Interior Features: Built-in Features, Interior Features: Ceiling Fan(s), Open Floorplan, Interior Features: Walk-In Closet(s), Guest Suite, Interior Features: Open Floorplan, Primary Bathroom -Tub with Separate Shower, Smart Home, Vaulted Ceiling(s), Ceiling Fan(s), Interior Features: Smart Home, Other, Interior Features: Wet Bar
Internet Address Display YN
true
Internet Automated Valuation Display YN
true
Internet Consumer Comment YN
true
Internet Entire Listing Display YN
true
Laundry Features None10
Laundry Features: In Unit, In Unit
Levels Three Or More
One, Levels: Two, Two, Levels: One
Listing Contract Date
2025-03-21
Listing Terms Other19
Listing Terms: Conventional, Listing Terms: FHA, Listing Terms: Cash, Cash, FHA, Listing Terms: VA Loan, Conventional, VA Loan
Location Tax and Legal Country
US
Location Tax and Legal Parcel Number
5216-09-00-0030
Location Tax and Legal Tax Annual Amount
7070.93
Location Tax and Legal Tax Legal Description4
LOT 3 PROMENADE PHASE II AT LPGA INTERNATIONAL MB 48 PGS 145-146 INC PER OR 5197 PG 4131 PER OR 5610 PG 2271 PER OR 5692 PG 1365 PER OR 6421 PG 2793
Location Tax and Legal Tax Year
2024
Location Tax and Legal Zoning Description
Residential
Lock Box Type See Remarks
Lock Box Type: Supra, Supra, Lock Box Type: See Remarks, See Remarks
Lot Features Other18
Lot Features: Irregular Lot, Cleared, Lot Features: Cleared, Irregular Lot, Lot Features: Other, Lot Features: Few Trees, Few Trees, Other
Lot Size Square Feet
29154.71
Major Change Timestamp
2025-07-29T15:21:01Z
Major Change Type
Price Reduced
Modification Timestamp
2025-08-29T12:53:22Z
Other Structures Other20
Other Structures: Other, Outdoor Kitchen, Other Structures: Outdoor Kitchen, Other
Patio And Porch Features Wrap Around
Patio And Porch Features: Screened, Porch, Rear Porch, Screened, Patio And Porch Features: Porch, Patio, Side Porch, Patio And Porch Features: Side Porch, Patio And Porch Features: Rear Porch, Patio And Porch Features: Patio
Pets Allowed Yes
Cats OK, Pets Allowed: Yes, Pets Allowed: Dogs OK, Pets Allowed: Cats OK, Dogs OK, Yes
Possession Other22
Close Of Escrow, Possession: Close Of Escrow
Price Change Timestamp
2025-07-29T15:21:01Z
Rental Restrictions No Minimum
true
Road Frontage Type Other25
City Street, Road Frontage Type: City Street
Road Surface Type Paved
Paved, Road Surface Type: Paved
Roof Other23
Tile, Roof: Tile
Room Types Bedroom 1 Level
Main
Room Types Bedroom 2 Level
Main
Room Types Bedroom 3 Level
Upper
Room Types Bedroom 4 Level
Upper
Room Types Dining Room
true
Room Types Dining Room Level
Main
Room Types Family Room
true
Room Types Family Room Level
Main
Room Types Kitchen Level
Main
Room Types Living Room
true
Room Types Living Room Level
Main
Security Features Other26
Security System Owned, Security Features: Security System Owned, Security Features: Smoke Detector(s), Smoke Detector(s)
Sewer Unknown
Sewer: Public Sewer, Public Sewer
Spa Features Private2
Above Ground, Heated, Spa Features: Above Ground, Spa Features: Heated, Private, Spa Features: Private
StatusChangeTimestamp
2025-03-21T14:14:10Z
Utilities Other29
Sewer Available, Electricity Available, Utilities: Sewer Available, Utilities: Water Available, Utilities: Electricity Available, Water Available
Water Source Other31
Water Source: Public, Public


