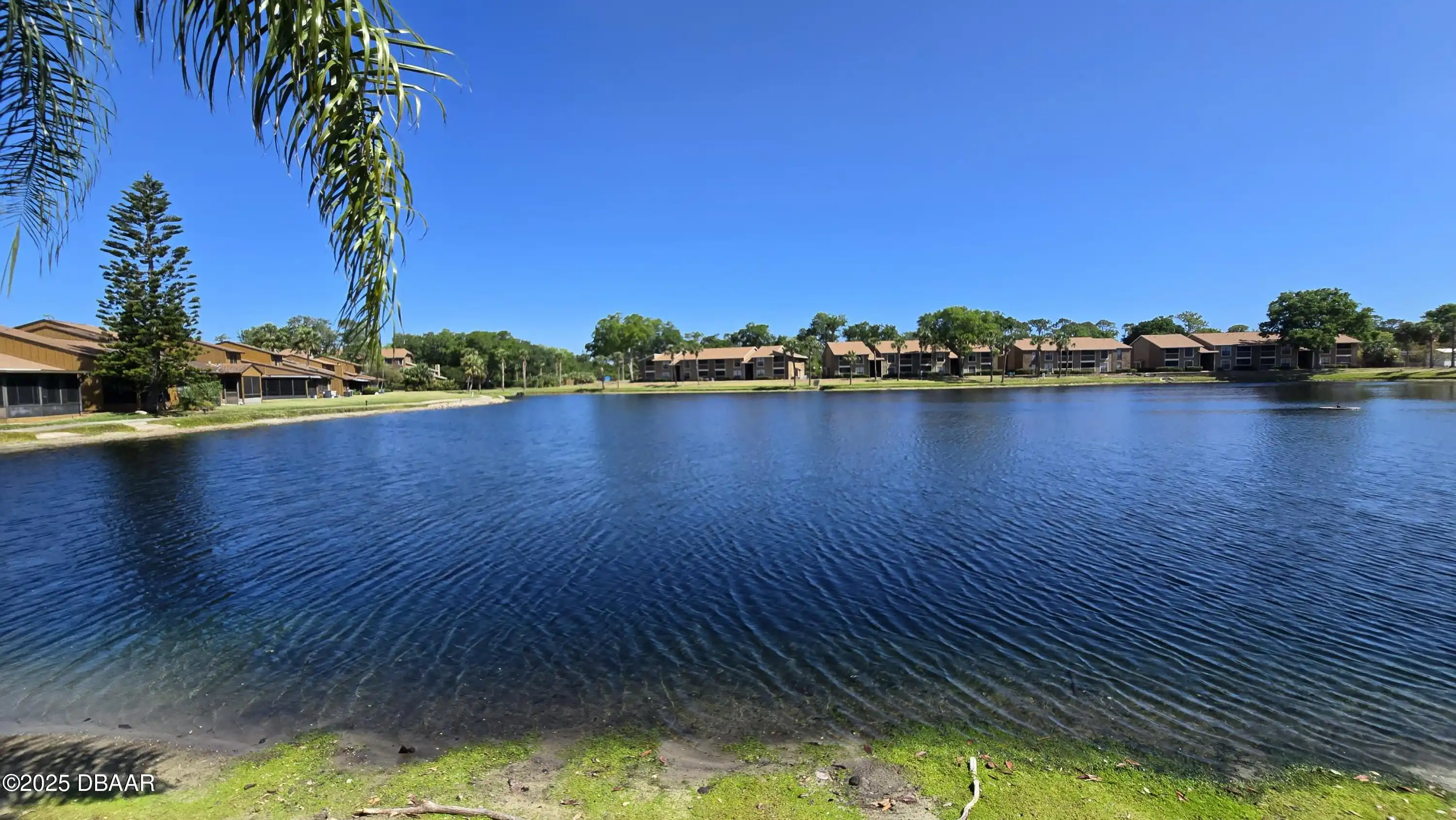Additional Information
Area Major
31 - Daytona S of Beville W of Nova
Area Minor
31 - Daytona S of Beville W of Nova
Appliances Other5
Appliances: Electric Range, Appliances: Refrigerator, Dishwasher, Microwave, Refrigerator, Appliances: Dishwasher, Appliances: Microwave, Electric Range
Association Amenities Other2
Association Amenities: Pool, Pool
Bathrooms Total Decimal
3.0
Contract Status Change Date
2025-08-06
Cooling Other7
Cooling: Central Air, Electric, Cooling: Electric, Central Air
Current Use Other10
Residential, Current Use: Residential
Currently Not Used Accessibility Features YN
No
Currently Not Used Bathrooms Total
4.0
Currently Not Used Building Area Total
1447.0
Currently Not Used Carport YN
No, false
Currently Not Used Entry Level
1, 1.0
Currently Not Used Garage YN
No, false
Currently Not Used Living Area Source
Assessor
Currently Not Used New Construction YN
No, false
Documents Change Timestamp
2025-05-02T20:03:52Z
Flooring Other13
Flooring: Tile, Laminate, Tile, Carpet, Flooring: Carpet, Flooring: Laminate
Foundation Details See Remarks2
Foundation Details: Slab, Slab
General Property Information Association Fee
143.0
General Property Information Association Fee 2
122.0
General Property Information Association Fee 2 Frequency
Quarterly
General Property Information Association Fee Frequency
Monthly
General Property Information Association Name
Baywood HOA
General Property Information Association Phone
3866726430, 386-672-6430
General Property Information Association YN
Yes, true
General Property Information CDD Fee YN
No
General Property Information Direction Faces
Northeast
General Property Information Directions
turn south off Beville Rd into Forest Lake
General Property Information Furnished
Unfurnished
General Property Information Homestead YN
Yes
General Property Information List PriceSqFt
127.85
General Property Information Property Attached YN2
Yes, true
General Property Information Senior Community YN
No, false
General Property Information Stories
2
General Property Information Water Frontage Feet
20
General Property Information Waterfront YN
Yes, true
Heating Other16
Heating: Electric, Electric
Interior Features Other17
Pantry, Interior Features: Ceiling Fan(s), Interior Features: Primary Downstairs, Primary Bathroom - Tub with Shower, Interior Features: Vaulted Ceiling(s), Vaulted Ceiling(s), Interior Features: Pantry, Interior Features: Primary Bathroom - Tub with Shower, Interior Features: Walk-In Closet(s), Ceiling Fan(s), Primary Downstairs, Walk-In Closet(s)
Internet Address Display YN
true
Internet Automated Valuation Display YN
true
Internet Consumer Comment YN
true
Internet Entire Listing Display YN
true
Laundry Features None10
Laundry Features: Lower Level, Lower Level
Levels Three Or More
Levels: Two, Two
Listing Contract Date
2025-05-02
Listing Terms Other19
Listing Terms: Conventional, Listing Terms: FHA, Listing Terms: Cash, Cash, FHA, Conventional
Location Tax and Legal Country
US
Location Tax and Legal Parcel Number
5225-03-00-0410
Location Tax and Legal Tax Annual Amount
489.77
Location Tax and Legal Tax Legal Description4
LOT 41 REPLAT OF FOREST LAKE SUB TRACT V MB 38 PG 26 PER OR 5006 PG 3540
Location Tax and Legal Tax Year
2024
Lock Box Type See Remarks
Combo, Lock Box Type: Combo
Lot Features Other18
Corner Lot, Lot Features: Corner Lot
Lot Size Square Feet
1681.42
Major Change Timestamp
2025-08-06T14:39:54Z
Major Change Type
Status Change
Modification Timestamp
2025-08-06T14:40:28Z
Off Market Date
2025-08-05
Patio And Porch Features Wrap Around
Porch, Rear Porch, Patio And Porch Features: Porch, Patio And Porch Features: Rear Porch
Pets Allowed Yes
Pets Allowed: Yes, Number Limit, Pets Allowed: Dogs OK, Dogs OK, Yes, Pets Allowed: Breed Restrictions, Breed Restrictions, Pets Allowed: Number Limit, Size Limit, Pets Allowed: Size Limit
Possession Other22
Close Of Escrow, Possession: Close Of Escrow
Price Change Timestamp
2025-07-28T23:46:56Z
Purchase Contract Date
2025-08-05
Road Frontage Type Other25
City Street, Road Frontage Type: City Street
Road Surface Type Paved
Asphalt, Road Surface Type: Asphalt
Roof Other23
Roof: Shingle, Shingle
Room Types Bathroom 2
true
Room Types Bathroom 2 Level
Lower
Room Types Bedroom 1 Level
Upper
Room Types Kitchen Level
Main
Room Types Living Room
true
Room Types Living Room Level
Main
Security Features Other26
Security Features: Smoke Detector(s), Smoke Detector(s)
Sewer Unknown
Sewer: Public Sewer, Public Sewer
StatusChangeTimestamp
2025-08-06T14:39:43Z
Utilities Other29
Utilities: Electricity Connected, Utilities: Water Connected, Water Connected, Cable Connected, Utilities: Cable Connected, Electricity Connected, Utilities: Sewer Connected, Sewer Connected
Water Source Other31
Water Source: Public, Public


