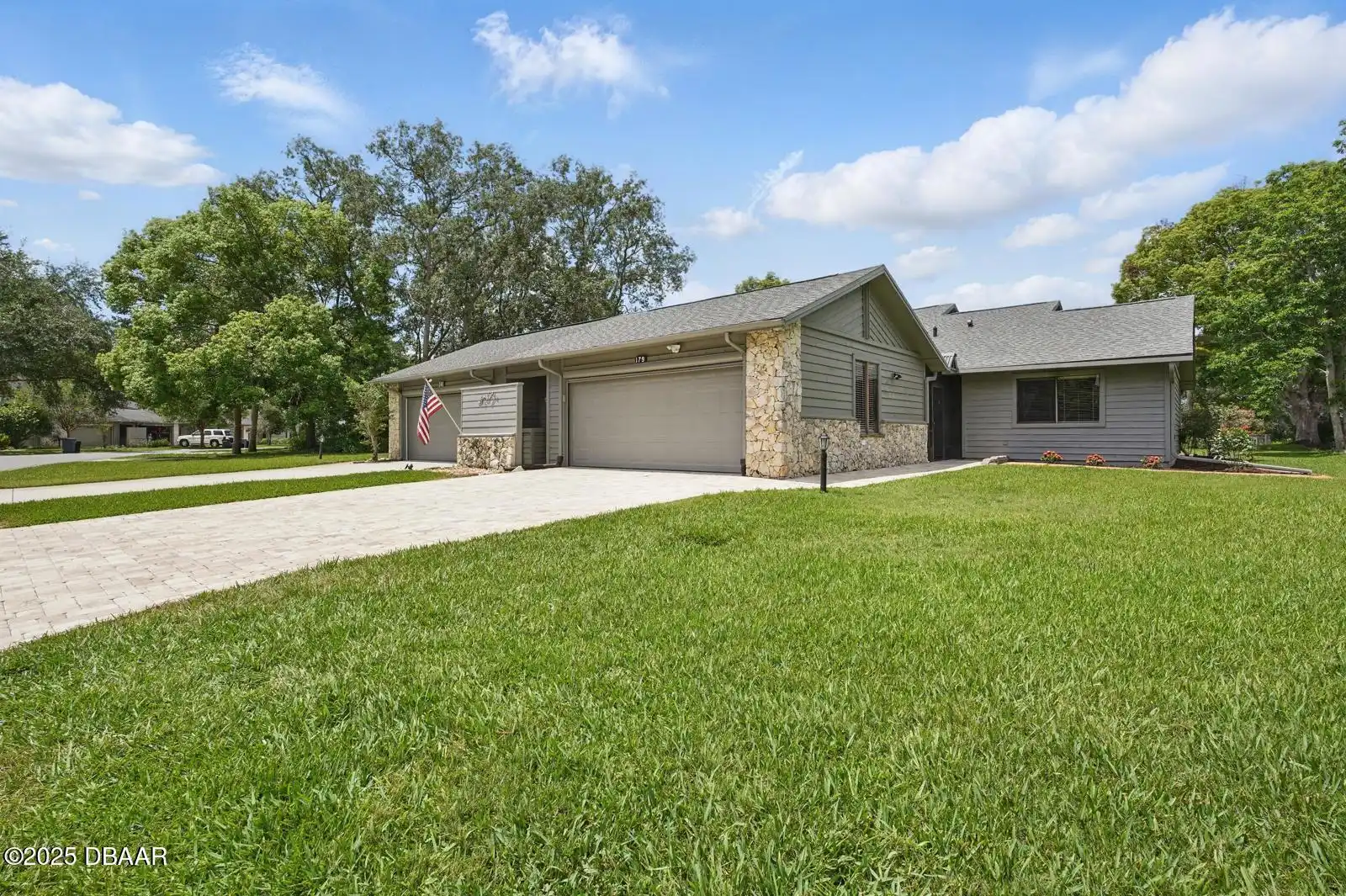ClaireHunterRealty.com
179 Deer Lake Circle
Ormond Beach, FL 32174
Ormond Beach, FL 32174
$385,000
Property Type: Residential
MLS Listing ID: 1213388
Bedrooms: 3
Bathrooms: 2
MLS Listing ID: 1213388
Bedrooms: 3
Bathrooms: 2
Living SQFT: 1,658
Year Built: 1984
Swimming Pool: No
Parking: Attached
Year Built: 1984
Swimming Pool: No
Parking: Attached
SHARE: 
PRINT PAGE DESCRIPTION
NEW ROOF IN 2021 NEW GARAGE DOOR IN 2023 NEW WINDOWS IN FAMiILY ROOM PAVER DRIVEWAY AND SIDEWALK IN 2024 AND A/C REPLACED IN 2022. ALL THE MAJOR ITEMS DONE. Experience Lakefront Serenity in Trails North Forty! This exceptional end-unit townhome offers one of the most breathtaking lake views in the entire community. From the moment you arrive the charm of the single-story design is evident with its long paver driveway and generous green space that frames the property beautifully. This residence perfectly balances the comforts of maintenance-free living with the luxury of serene water views that stretch across the landscape. As you step inside you are immediately greeted by an open and airy floor plan. Natural light pours in through skylights and sun tunnels illuminating each room with a warm inviting glow. Every sightline draws your gaze to the stunning lake view creating a sense of peace and tranquility that permeates the space.,NEW ROOF IN 2021 NEW GARAGE DOOR IN 2023 NEW WINDOWS IN FAMiILY ROOM PAVER DRIVEWAY AND SIDEWALK IN 2024 AND A/C REPLACED IN 2022. ALL THE MAJOR ITEMS DONE. Experience Lakefront Serenity in Trails North Forty! This exceptional end-unit townhome offers one of the most breathtaking lake views in the entire community. From the moment you arrive the charm of the single-story design is evident with its long paver driveway and generous green space that frames the property beautifully. This residence perfectly balances the comforts of maintenance-free living with the luxury of serene water views that stretch across the landscape. As you step inside you are immediately greeted by an open and airy floor plan. Natural light pours in through skylights and sun tunnels illuminating each room with a warm inviting glow. Every sightline draws your gaze to the stunning lake view creating a sense of peace and tranquility that permeates the space. This space perfect for both relaxation and entertaining is a testament to thoughtful design
PROPERTY FEATURES
Listing Courtesy of Realty Pros Assured
THIS INFORMATION PROVIDED COURTESY OF:
Claire Hunter Realty, Inc.
For additional information call:
386-677-6311
For additional information call:
386-677-6311

