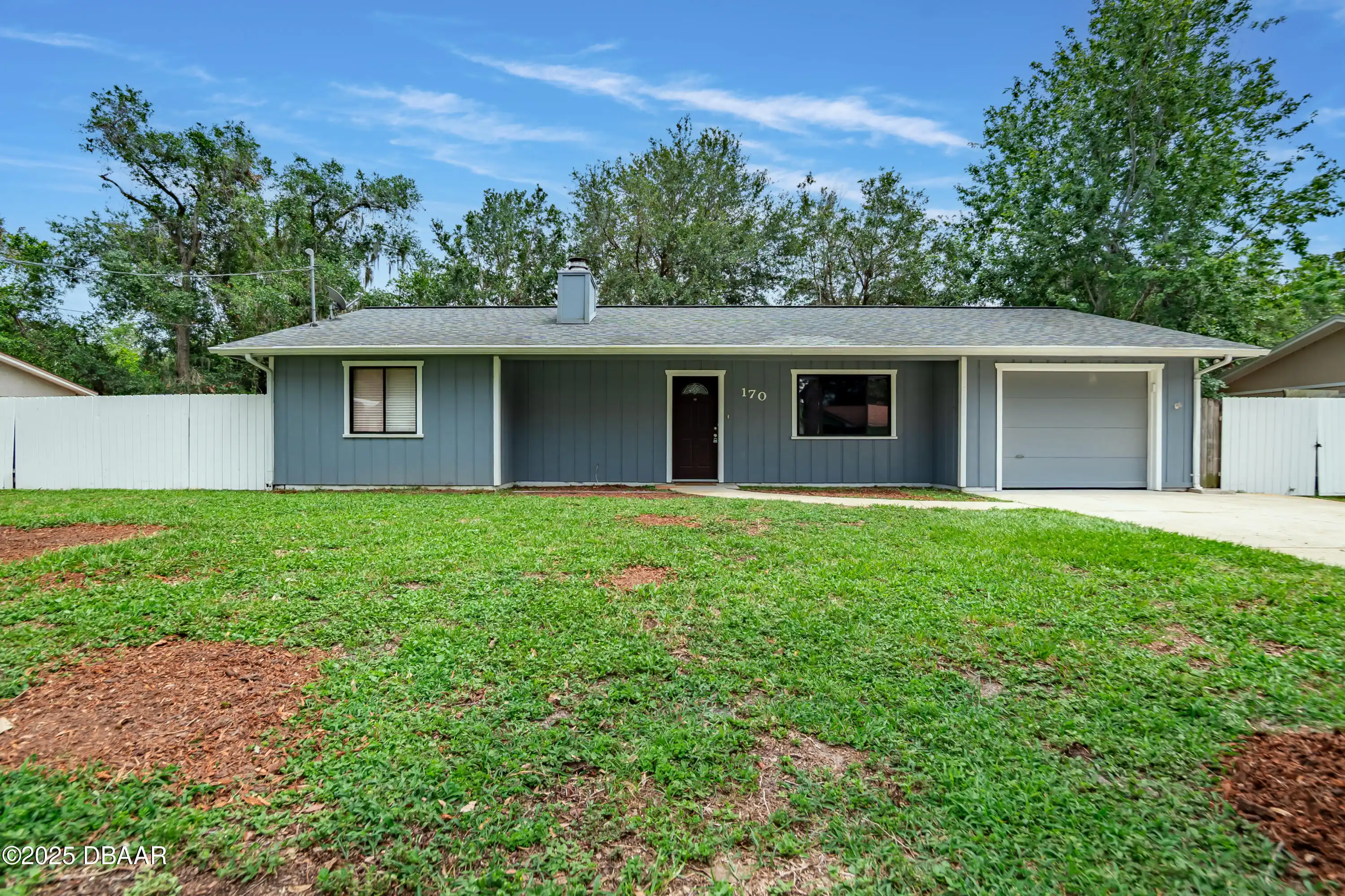Additional Information
Area Major
44 - Ormond N of 40 S Tomoka River E of US1
Area Minor
44 - Ormond N of 40 S Tomoka River E of US1
Appliances Other5
Appliances: ENERGY STAR Qualified Refrigerator, ENERGY STAR Qualified Dishwasher, Appliances: Electric Range, ENERGY STAR Qualified Water Heater, Appliances: ENERGY STAR Qualified Dishwasher, Electric Range, ENERGY STAR Qualified Refrigerator, Appliances: ENERGY STAR Qualified Water Heater
Bathrooms Total Decimal
2.0
Construction Materials Other8
Frame, Wood Siding, Construction Materials: Frame, Construction Materials: Wood Siding
Contract Status Change Date
2025-06-06
Cooling Other7
Cooling: Attic Fan, Attic Fan, Cooling: Central Air, Electric, Cooling: Electric, Central Air
Current Use Other10
Current Use: Single Family, Residential, Current Use: Residential, Single Family
Currently Not Used Accessibility Features YN
No
Currently Not Used Bathrooms Total
2.0
Currently Not Used Building Area Total
1659.0, 1189.0
Currently Not Used Carport YN
No, false
Currently Not Used Entry Level
1, 1.0
Currently Not Used Garage Spaces
1.0
Currently Not Used Garage YN
Yes, true
Currently Not Used Living Area Source
Public Records
Currently Not Used New Construction YN
No, false
Documents Change Timestamp
2025-06-06T13:20:12Z
Electric Whole House Generator
Electric: 150 Amp Service, 150 Amp Service
Fencing Other14
Fencing: Back Yard, Back Yard, Privacy, Fencing: Fenced, Wood, Fenced, Fencing: Privacy, Fencing: Wood
Fireplace Features Fireplaces Total
1
Fireplace Features Other12
Fireplace Features: Wood Burning, Wood Burning
Flooring Other13
Flooring: Tile, Flooring: Vinyl, Vinyl, Laminate, Tile, Flooring: Laminate
Foundation Details See Remarks2
Foundation Details: Slab, Slab
General Property Information Accessory Dwelling Unit YN
No
General Property Information Association YN
No, false
General Property Information CDD Fee YN
No
General Property Information Direction Faces
North
General Property Information Directions
US 1 Northbound from Granada right on Dix Ave house on right.
General Property Information Furnished
Unfurnished
General Property Information Homestead YN
Yes
General Property Information List PriceSqFt
239.7
General Property Information Lot Size Dimensions
95.0 ft x 85.0 ft
General Property Information Property Attached YN2
No, false
General Property Information Senior Community YN
No, false
General Property Information Stories
1
General Property Information Waterfront YN
No, false
Heating Other16
Heat Pump, Heating: Electric, Heating: Heat Pump, Electric, Heating: Central, Central
Interior Features Other17
Pantry, Interior Features: Ceiling Fan(s), Interior Features: Primary Bathroom - Shower No Tub, Primary Bathroom - Shower No Tub, Interior Features: Pantry, Ceiling Fan(s)
Internet Address Display YN
true
Internet Automated Valuation Display YN
true
Internet Consumer Comment YN
true
Internet Entire Listing Display YN
true
Laundry Features None10
Washer Hookup, Laundry Features: In Unit, Electric Dryer Hookup, Sink, Laundry Features: Sink, In Unit, Laundry Features: Washer Hookup, Laundry Features: Electric Dryer Hookup
Levels Three Or More
One, Levels: One
Listing Contract Date
2025-06-06
Listing Terms Other19
Listing Terms: Conventional, Listing Terms: FHA, Listing Terms: Cash, Cash, FHA, Listing Terms: VA Loan, Conventional, VA Loan
Location Tax and Legal Country
US
Location Tax and Legal Elementary School
Ormond Beach
Location Tax and Legal High School
Seabreeze
Location Tax and Legal Middle School
Ormond Beach
Location Tax and Legal Parcel Number
4215-04-01-0200
Location Tax and Legal Tax Annual Amount
827.4
Location Tax and Legal Tax Legal Description4
W 60 FT OF LOT 20 & E 35 FT OF LOT 21 EMMONS SUB OF RIVER LOTS 9 & 9 1/2 ORMOND MB 6 PG 100 PER OR 4128 PGS 3331-3337 INC PER OR 6062 PG 1650 PER OR 6103 PG 0736 PER OR 6968 PG 4509 PER OR 6975 PG 1822 PER OR 7009 PG 1758 PER OR 7679 PG 0640 PER OR 8151 PG 4821
Location Tax and Legal Tax Year
2024
Location Tax and Legal Zoning Description
Residential
Lock Box Type See Remarks
Lock Box Type: Supra, Supra, Lock Box Type: See Remarks, See Remarks
Lot Size Square Feet
7840.8
Major Change Timestamp
2025-08-01T15:14:17Z
Major Change Type
Price Reduced
Modification Timestamp
2025-08-01T15:14:29Z
Other Structures Other20
Shed(s), Other Structures: Shed(s)
Patio And Porch Features Wrap Around
Front Porch, Rear Porch, Patio And Porch Features: Front Porch, Patio And Porch Features: Rear Porch
Pets Allowed Yes
Pets Allowed: Yes, Yes
Possession Other22
Close Of Escrow, Possession: Close Of Escrow
Price Change Timestamp
2025-08-01T15:14:17Z
Property Condition UpdatedRemodeled
Updated/Remodeled, Property Condition: Updated/Remodeled
Rental Restrictions No Minimum
true
Road Frontage Type Other25
City Street, Road Frontage Type: City Street
Road Surface Type Paved
Asphalt, Road Surface Type: Asphalt
Roof Other23
Roof: Shingle, Shingle
Room Types Bedroom 1 Level
Main
Room Types Bedroom 2 Level
Main
Room Types Kitchen Level
Main
Security Features Other26
Security Features: Smoke Detector(s), Smoke Detector(s)
Sewer Unknown
Sewer: Public Sewer, Public Sewer
StatusChangeTimestamp
2025-06-06T13:20:11Z
Utilities Other29
Utilities: Electricity Connected, Utilities: Water Connected, Water Connected, Cable Connected, Utilities: Cable Connected, Electricity Connected, Utilities: Sewer Connected, Sewer Connected
Water Source Other31
Water Source: Public, Public


