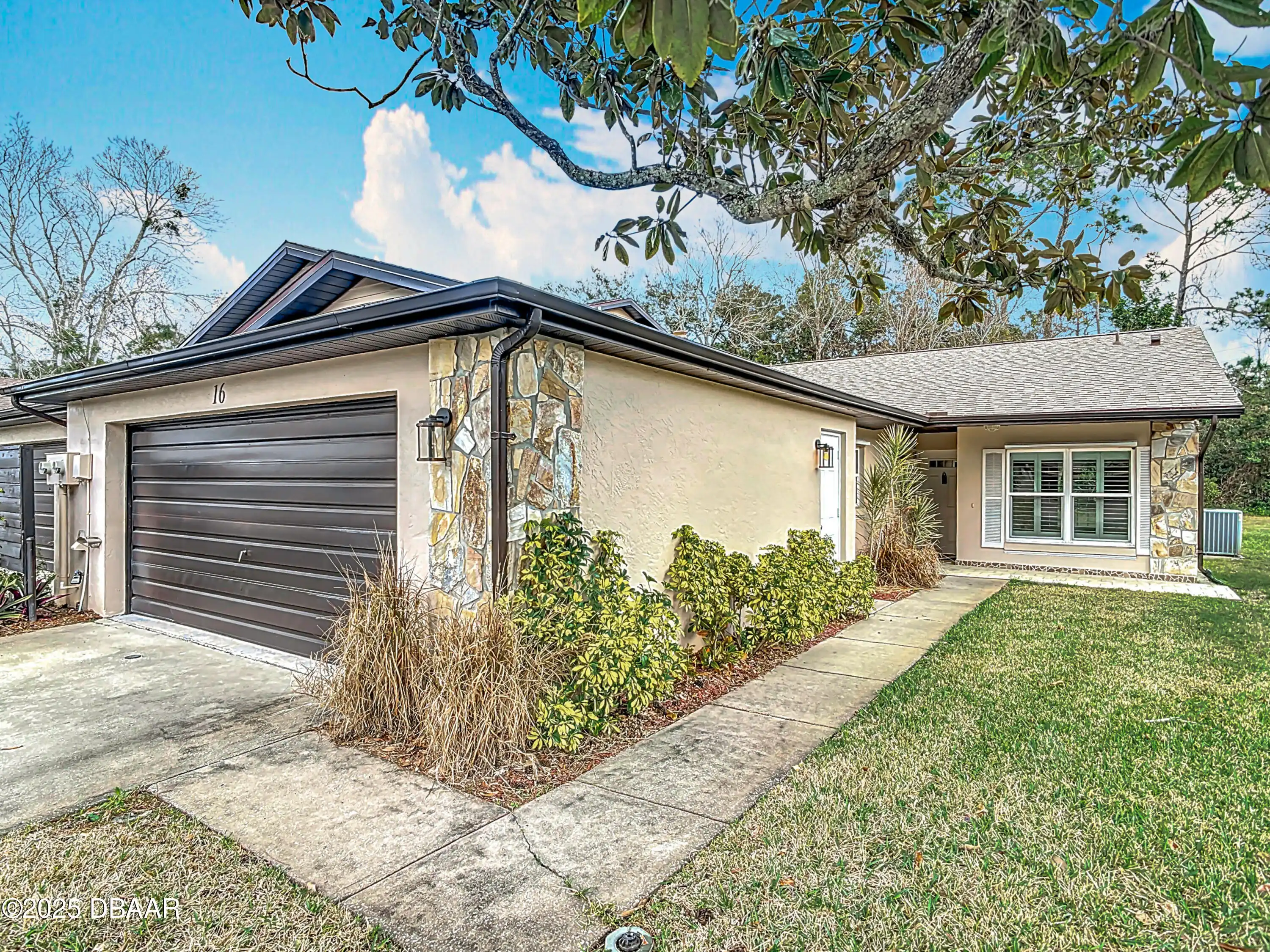Additional Information
Area Major
45 - Ormond N of 40 W of US1 E of 95
Area Minor
45 - Ormond N of 40 W of US1 E of 95
Appliances Other5
Appliances: Electric Range, Appliances: Refrigerator, Dishwasher, Microwave, Refrigerator, Appliances: Dishwasher, Appliances: Microwave, Electric Range
Association Amenities Other2
Maintenance Grounds, Association Amenities: Pool, Cable TV, Clubhouse, Association Amenities: Cable TV, Pickleball, Association Amenities: Pickleball, Association Amenities: Tennis Court(s), Association Amenities: Maintenance Grounds, Tennis Court(s), Pool, Association Amenities: Clubhouse
Association Fee Includes Other4
Maintenance Grounds, Association Fee Includes: Maintenance Grounds, Cable TV, Association Fee Includes: Cable TV, Other, Association Fee Includes: Other
Bathrooms Total Decimal
2.0
Construction Materials Other8
Stucco, Construction Materials: Stucco, Construction Materials: Block, Block
Contract Status Change Date
2025-02-13
Cooling Other7
Cooling: Central Air, Electric, Cooling: Electric, Central Air
Current Use Other10
Residential, Current Use: Residential
Currently Not Used Accessibility Features YN
No
Currently Not Used Bathrooms Total
2.0
Currently Not Used Building Area Total
1664.0
Currently Not Used Carport YN
No, false
Currently Not Used Garage Spaces
2.0
Currently Not Used Garage YN
Yes, true
Currently Not Used Living Area Source
Public Records
Currently Not Used New Construction YN
No, false
Documents Change Timestamp
2025-02-13T18:41:17Z
Exterior Features Other11
Exterior Features: Other, Other
Fireplace Features Fireplaces Total
1
Fireplace Features Other12
Fireplace Features: Wood Burning, Wood Burning
Flooring Other13
Flooring: Tile, Tile, Carpet, Flooring: Carpet
General Property Information Association Fee
600.0
General Property Information Association Fee Frequency
Quarterly
General Property Information Association YN
Yes, true
General Property Information CDD Fee YN
No
General Property Information Directions
Granada to Entrance of Trails North Forty at Clyde Morris Light intersection
General Property Information List PriceSqFt
177.28
General Property Information Property Attached YN2
Yes, true
General Property Information Senior Community YN
No, false
General Property Information Stories
1
General Property Information Waterfront YN
No, false
Heating Other16
Heat Pump, Heating: Electric, Heating: Heat Pump, Electric, Heating: Central, Central
Interior Features Other17
Interior Features: Ceiling Fan(s), Interior Features: Primary Bathroom - Shower No Tub, Eat-in Kitchen, Primary Bathroom - Shower No Tub, Interior Features: Eat-in Kitchen, Ceiling Fan(s)
Internet Address Display YN
true
Internet Automated Valuation Display YN
true
Internet Consumer Comment YN
true
Internet Entire Listing Display YN
true
Laundry Features None10
Washer Hookup, Laundry Features: In Unit, Electric Dryer Hookup, In Unit, Laundry Features: Washer Hookup, Laundry Features: Electric Dryer Hookup
Levels Three Or More
One, Levels: One
Listing Contract Date
2025-02-11
Listing Terms Other19
Listing Terms: Conventional, Listing Terms: FHA, Listing Terms: Cash, Cash, FHA, Conventional
Location Tax and Legal Country
US
Location Tax and Legal Parcel Number
4220-24-00-1450
Location Tax and Legal Tax Annual Amount
1753.0
Location Tax and Legal Tax Legal Description4
LOT 145 THE TRAILS NORTH FORTY REPLAT MB 39 PGS 112-117 INC PER OR 5109 PGS 2610-2611 PER OR 6966 PG 1368 PER OR 7011 PG 4725 PER OR 7106 PG 1971 PER OR 7261 PG 3675 PER OR 7617 PG 1986 PER OR 8561 PG 4800
Location Tax and Legal Tax Year
2024
Lock Box Type See Remarks
Lock Box Type: Supra, Supra, Lock Box Type: See Remarks, See Remarks
Lot Features Other18
Sprinklers In Front, Sprinklers In Rear, Lot Features: Sprinklers In Front, Lot Features: Sprinklers In Rear
Lot Size Square Feet
3184.24
Major Change Timestamp
2025-08-26T16:23:54Z
Major Change Type
Price Reduced
Modification Timestamp
2025-08-26T16:24:40Z
Other Structures Other20
Other Structures: Other, Other
Patio And Porch Features Wrap Around
Front Porch, Patio And Porch Features: Front Porch, Patio, Patio And Porch Features: Patio
Pets Allowed Yes
Pets Allowed: Yes, Yes
Possession Other22
Close Of Escrow, Possession: Close Of Escrow
Price Change Timestamp
2025-08-26T16:23:54Z
Rental Restrictions 1 Year
true
Roof Other23
Roof: Shingle, Shingle
Room Types Bathroom 2
true
Room Types Bathroom 3
true
Room Types Bedroom 1 Level
Main
Room Types Kitchen Level
Main
Room Types Living Room
true
Sewer Unknown
Sewer: Public Sewer, Public Sewer
StatusChangeTimestamp
2025-02-13T18:41:15Z
Utilities Other29
Utilities: Electricity Connected, Utilities: Water Connected, Water Connected, Electricity Connected, Utilities: Sewer Connected, Cable Available, Utilities: Cable Available, Sewer Connected
Water Source Other31
Water Source: Public, Public


