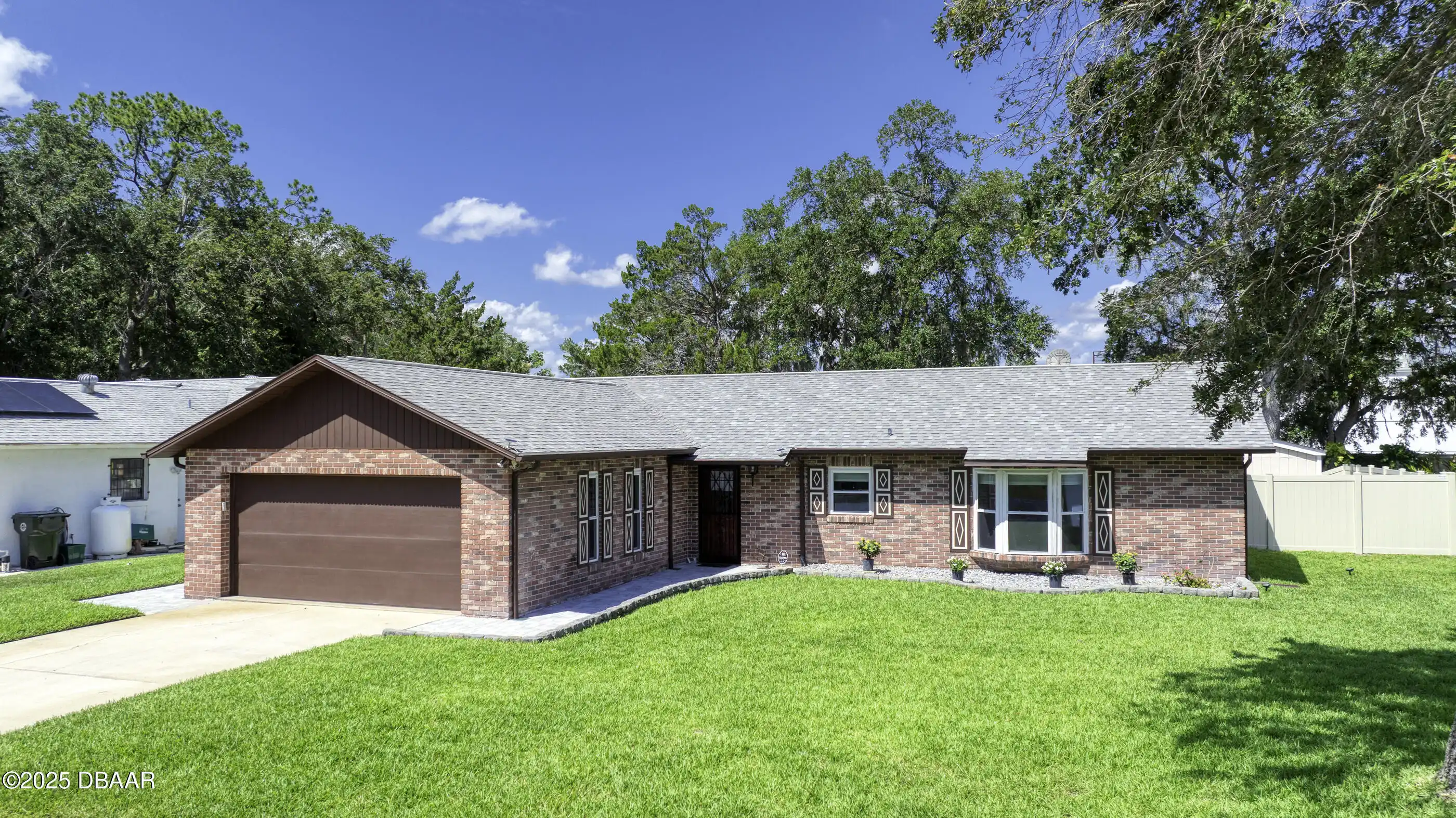Additional Information
Area Major
32 - Daytona Beville to ISB E of 95
Area Minor
32 - Daytona Beville to ISB E of 95
Appliances Other5
Appliances: ENERGY STAR Qualified Refrigerator, Electric Oven, ENERGY STAR Qualified Dishwasher, Appliances: ENERGY STAR Qualified Washer, ENERGY STAR Qualified Water Heater, Electric Water Heater, ENERGY STAR Qualified Dryer, Appliances: ENERGY STAR Qualified Dishwasher, Dishwasher, Refrigerator, Appliances: Dishwasher, Dryer, Appliances: Electric Oven, ENERGY STAR Qualified Refrigerator, Washer, Appliances: Refrigerator, Appliances: Dryer, Appliances: Electric Water Heater, Appliances: ENERGY STAR Qualified Dryer, ENERGY STAR Qualified Washer, Appliances: Washer, Appliances: ENERGY STAR Qualified Water Heater
Bathrooms Total Decimal
2.0
Construction Materials Other8
Brick Veneer, Construction Materials: Brick Veneer, Construction Materials: Block, Construction Materials: Concrete, Block, Concrete
Contract Status Change Date
2025-06-19
Cooling Other7
Cooling: Central Air, Electric, Cooling: Electric, Central Air
Current Use Other10
Current Use: Single Family, Single Family
Currently Not Used Accessibility Features YN
No
Currently Not Used Bathrooms Total
2.0
Currently Not Used Building Area Total
2283.0, 1400.0
Currently Not Used Carport YN
No, false
Currently Not Used Garage Spaces
2.0
Currently Not Used Garage YN
Yes, true
Currently Not Used Living Area Source
Public Records
Currently Not Used New Construction YN
No, false
Documents Change Timestamp
2025-06-19T17:21:13Z
Electric Whole House Generator
Electric: 150 Amp Service, 150 Amp Service
Exterior Features Other11
Exterior Features: Impact Windows, Impact Windows
Fencing Other14
Fencing: Back Yard, Back Yard, Vinyl, Fencing: Vinyl, Fencing: Wrought Iron, Wrought Iron
Flooring Other13
Flooring: Tile, Tile, Carpet, Flooring: Carpet
Foundation Details See Remarks2
Foundation Details: Slab, Slab
General Property Information Association YN
No, false
General Property Information CDD Fee YN
No
General Property Information Direction Faces
East
General Property Information Directions
NOVA TO EAST ON BEVILLE ROAD THEN LEFT ON EDGEWATER ROAD THEN LEFT ON MOLLIE ROAD HOME IS ON THE LEFT
General Property Information Homestead YN
Yes
General Property Information List PriceSqFt
203.93
General Property Information Lot Size Dimensions
80.0 ft x 110.0 ft
General Property Information Property Attached YN2
No, false
General Property Information Senior Community YN
No, false
General Property Information Stories
1
General Property Information Waterfront YN
No, false
Green Energy Efficient Windows
Thermostat, Green Energy Efficient: Thermostat, Green Energy Efficient: Water Heater, Windows, Green Energy Efficient: Lighting, Green Energy Efficient: Roof, Green Energy Efficient: Appliances, HVAC, Roof, Green Energy Efficient: Windows, Water Heater, Appliances, Green Energy Efficient: HVAC, Lighting
Heating Other16
Heat Pump, Heating: Electric, Heating: Heat Pump, Electric, Heating: Central, Central
Interior Features Other17
Interior Features: Ceiling Fan(s), Breakfast Bar, Eat-in Kitchen, Interior Features: Pantry, Interior Features: Walk-In Closet(s), Interior Features: Entrance Foyer, Interior Features: Split Bedrooms, Entrance Foyer, Split Bedrooms, His and Hers Closets, Walk-In Closet(s), Pantry, Interior Features: Primary Bathroom - Shower No Tub, Primary Bathroom - Shower No Tub, Interior Features: Eat-in Kitchen, Ceiling Fan(s), Interior Features: Breakfast Bar, Interior Features: His and Hers Closets
Internet Address Display YN
true
Internet Automated Valuation Display YN
true
Internet Consumer Comment YN
true
Internet Entire Listing Display YN
true
Laundry Features None10
Washer Hookup, Electric Dryer Hookup, Sink, Laundry Features: Sink, Laundry Features: Washer Hookup, Laundry Features: Electric Dryer Hookup
Listing Contract Date
2025-06-19
Listing Terms Other19
Listing Terms: Conventional, Listing Terms: FHA, Listing Terms: Cash, Cash, FHA, Listing Terms: VA Loan, Conventional, VA Loan
Location Tax and Legal Country
US
Location Tax and Legal Parcel Number
5340-17-00-0080
Location Tax and Legal Tax Annual Amount
2423.31
Location Tax and Legal Tax Legal Description4
LOT 8 FAIRWAY UNIT 6 MB 35 PG 93 PER OR 2616 PG 0900 PER OR 7887 PGS 4330-4331 PER OR 7896 PG 4709 PER OR 7932 PG 1255 PER OR 8435 PG 0308
Location Tax and Legal Tax Year
2024
Lock Box Type See Remarks
Lock Box Type: Supra, Supra, Other, Lock Box Type: Other
Lot Features Other18
Sprinklers In Front, Sprinklers In Rear, Lot Features: Sprinklers In Front, Lot Features: Other, Lot Features: Sprinklers In Rear, Other
Lot Size Square Feet
8712.0
Major Change Timestamp
2025-08-13T18:23:13Z
Major Change Type
Price Reduced
Modification Timestamp
2025-08-18T06:54:30Z
Other Structures Other20
Shed(s), Other Structures: Shed(s), Other Structures: Other, Workshop, Other Structures: Workshop, Other
Patio And Porch Features Wrap Around
Patio And Porch Features: Screened, Porch, Rear Porch, Screened, Patio And Porch Features: Porch, Patio, Patio And Porch Features: Rear Porch, Patio And Porch Features: Patio
Possession Other22
Close Of Escrow, Possession: Close Of Escrow
Price Change Timestamp
2025-08-13T18:23:13Z
Property Condition UpdatedRemodeled
Updated/Remodeled, Property Condition: Updated/Remodeled
Roof Other23
Roof: Shingle, Shingle
Room Types Bedroom 1 Level
Main
Room Types Bedroom 2 Level
Main
Room Types Bonus Room
true
Room Types Bonus Room Level
Main
Room Types Dining Room
true
Room Types Dining Room Level
Main
Room Types Kitchen Level
Main
Room Types Living Room
true
Room Types Living Room Level
Main
Room Types Other Room
true
Room Types Other Room Level
Main
Room Types Workshop Level
Main
Security Features Other26
Security Features: Smoke Detector(s), Smoke Detector(s)
Sewer Unknown
Sewer: Public Sewer, Public Sewer
StatusChangeTimestamp
2025-06-19T17:21:11Z
Utilities Other29
Utilities: Electricity Connected, Utilities: Water Connected, Water Connected, Electricity Connected, Utilities: Sewer Connected, Sewer Connected
Water Source Other31
Water Source: Public, Public


