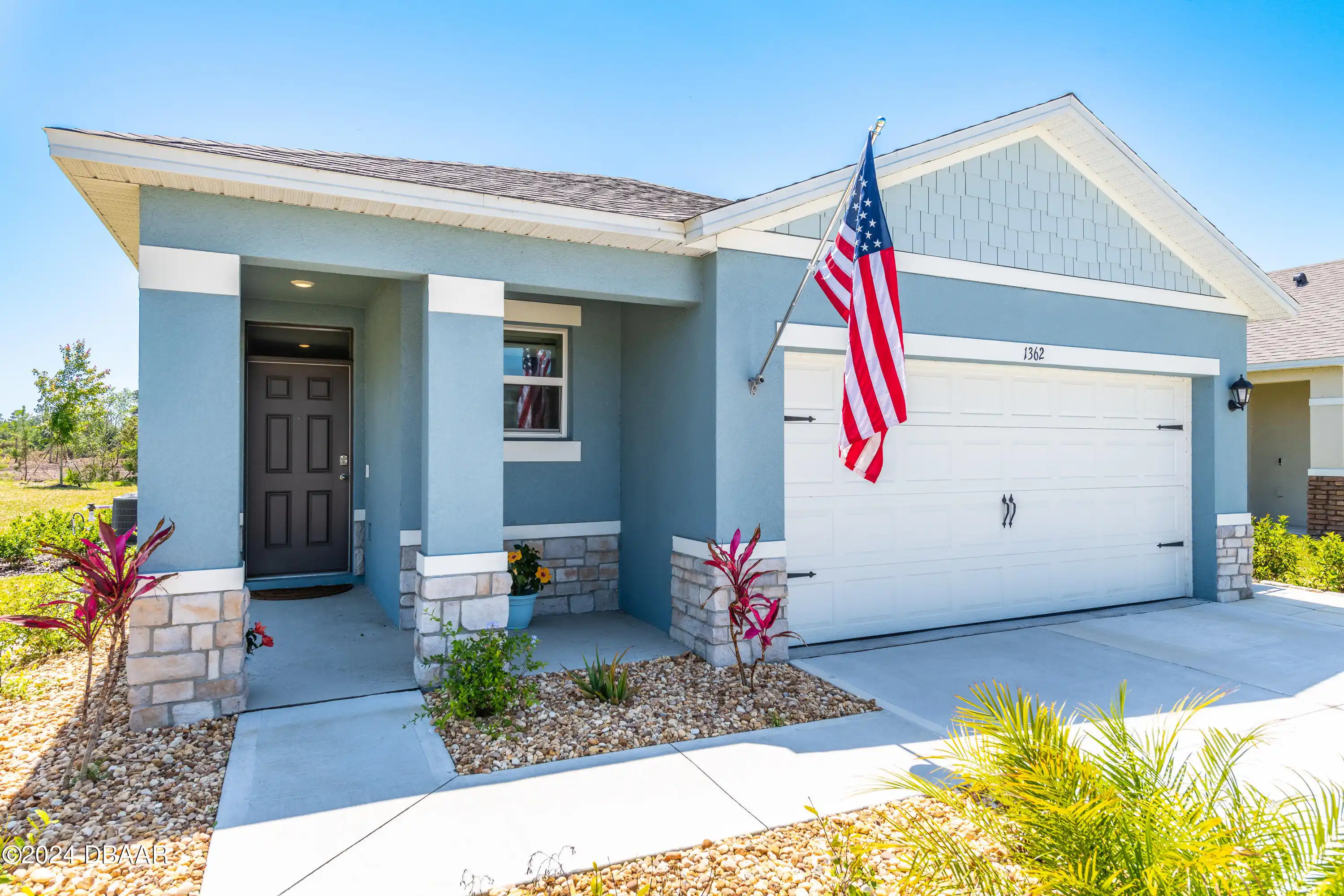Additional Information
Area Major
47 - Plantation Bay Halifax P Sugar Mill
Area Minor
47 - Plantation Bay Halifax P Sugar Mill
Appliances Other5
Appliances: Electric Range, Dishwasher, Microwave, Refrigerator, Appliances: Dishwasher, Dryer, Disposal, Washer, Appliances: Disposal, Appliances: Other, Appliances: Refrigerator, Appliances: Dryer, Appliances: Microwave, Electric Range, Appliances: Washer, Other
Association Fee Includes Other4
Maintenance Grounds, Association Fee Includes: Maintenance Grounds
Bathrooms Total Decimal
2.0
Construction Materials Other8
Stucco, Construction Materials: Stucco, Construction Materials: Block, Construction Materials: Concrete, Block, Concrete
Contract Status Change Date
2025-06-03
Cooling Other7
Cooling: Central Air, Central Air
Current Use Other10
Current Use: Single Family, Residential, Current Use: Residential, Single Family
Currently Not Used Accessibility Features YN
No
Currently Not Used Bathrooms Total
2.0
Currently Not Used Building Area Total
2130.0, 1603.0
Currently Not Used Carport YN
No, false
Currently Not Used Garage Spaces
2.0
Currently Not Used Garage YN
Yes, true
Currently Not Used Living Area Source
Owner
Currently Not Used New Construction YN
No, false
Documents Change Timestamp
2025-06-03T19:53:36Z
Exterior Features Other11
Exterior Features: Other, Other
Flooring Other13
Flooring: Tile, Tile, Carpet, Flooring: Carpet
Foundation Details See Remarks2
Foundation Details: Slab, Slab
General Property Information Association Fee
195.0
General Property Information Association Fee Frequency
Quarterly
General Property Information Association Name
HALIFAX PLANTATION PHASES LL & LLL HOMEOWNERS' ASS
General Property Information Association YN
Yes, true
General Property Information CDD Fee YN
No
General Property Information Directions
From I95 exit US1 toward Ormond turn left at Plantation Oaks Blvd then left on Old Dixie Hwy left on Acoma Dr. left on Monaghan Dr left on Portadown St. Then turn right on Cork.
General Property Information Homestead YN
Yes
General Property Information List PriceSqFt
217.72
General Property Information Lot Size Dimensions
50X125
General Property Information Property Attached YN2
No, false
General Property Information Senior Community YN
No, false
General Property Information Stories
1
General Property Information Waterfront YN
No, false
Heating Other16
Heating: Central, Central, Other, Heating: Other
Interior Features Other17
Interior Features: Ceiling Fan(s), Breakfast Bar, Open Floorplan, Interior Features: Pantry, Interior Features: Walk-In Closet(s), Interior Features: Guest Suite, Interior Features: Split Bedrooms, Primary Downstairs, Smart Thermostat, Guest Suite, Split Bedrooms, Walk-In Closet(s), Interior Features: Smart Thermostat, Pantry, Interior Features: Open Floorplan, Interior Features: Primary Downstairs, Smart Home, Ceiling Fan(s), Interior Features: Breakfast Bar, Interior Features: Smart Home
Internet Address Display YN
true
Internet Automated Valuation Display YN
true
Internet Consumer Comment YN
true
Internet Entire Listing Display YN
true
Laundry Features None10
Laundry Features: In Unit, In Unit
Levels Three Or More
One, Levels: One
Listing Contract Date
2025-06-03
Listing Terms Other19
Listing Terms: Assumable, Listing Terms: FHA, Assumable, Listing Terms: Cash, Cash, FHA, Listing Terms: VA Loan, VA Loan
Location Tax and Legal Country
US
Location Tax and Legal Parcel Number
3113-02-00-0410
Location Tax and Legal Tax Annual Amount
5831.45
Location Tax and Legal Tax Legal Description4
13-13-31 LOT 41 HALIFAX PLANTATION UNIT II SEC O PHASE 3 MB 63 PGS 110-115 INC PER OR 8319 PG 2753 PER OR 8463 PG 1583
Location Tax and Legal Tax Year
2024
Location Tax and Legal Zoning Description
Single Family
Lock Box Type See Remarks
Lock Box Type: Supra, Supra
Lot Features Other18
Sprinklers In Front, Sprinklers In Rear, Lot Features: Sprinklers In Front, Lot Features: Few Trees, Lot Features: Sprinklers In Rear, Few Trees
Lot Size Square Feet
7000.09
Major Change Timestamp
2025-06-03T19:53:35Z
Major Change Type
New Listing
Modification Timestamp
2025-06-30T06:57:12Z
Patio And Porch Features Wrap Around
Patio And Porch Features: Screened, Rear Porch, Screened, Patio, Patio And Porch Features: Rear Porch, Patio And Porch Features: Patio
Pets Allowed Yes
Cats OK, Pets Allowed: Yes, Pets Allowed: Dogs OK, Pets Allowed: Cats OK, Dogs OK, Yes
Possession Other22
Close Of Escrow, Possession: Close Of Escrow
Property Condition UpdatedRemodeled
Updated/Remodeled, Property Condition: Updated/Remodeled
Rental Restrictions 1 Year
true
Roof Other23
Roof: Shingle, Shingle
Room Types Bedroom 1 Level
Main
Room Types Bedroom 2 Level
Main
Room Types Bedroom 3 Level
Main
Room Types Dining Room
true
Room Types Dining Room Level
Main
Room Types Kitchen Level
Main
Room Types Living Room
true
Room Types Living Room Level
Main
Security Features Other26
Security Features: Smoke Detector(s), Smoke Detector(s)
Sewer Unknown
Sewer: Public Sewer, Public Sewer
Smart Home Features Irrigation
true
Smart Home Features Programmable Thermostat
true
StatusChangeTimestamp
2025-06-03T19:53:35Z
Utilities Other29
Utilities: Electricity Connected, Utilities: Water Connected, Water Connected, Electricity Connected
Water Source Other31
Water Source: Public, Public


