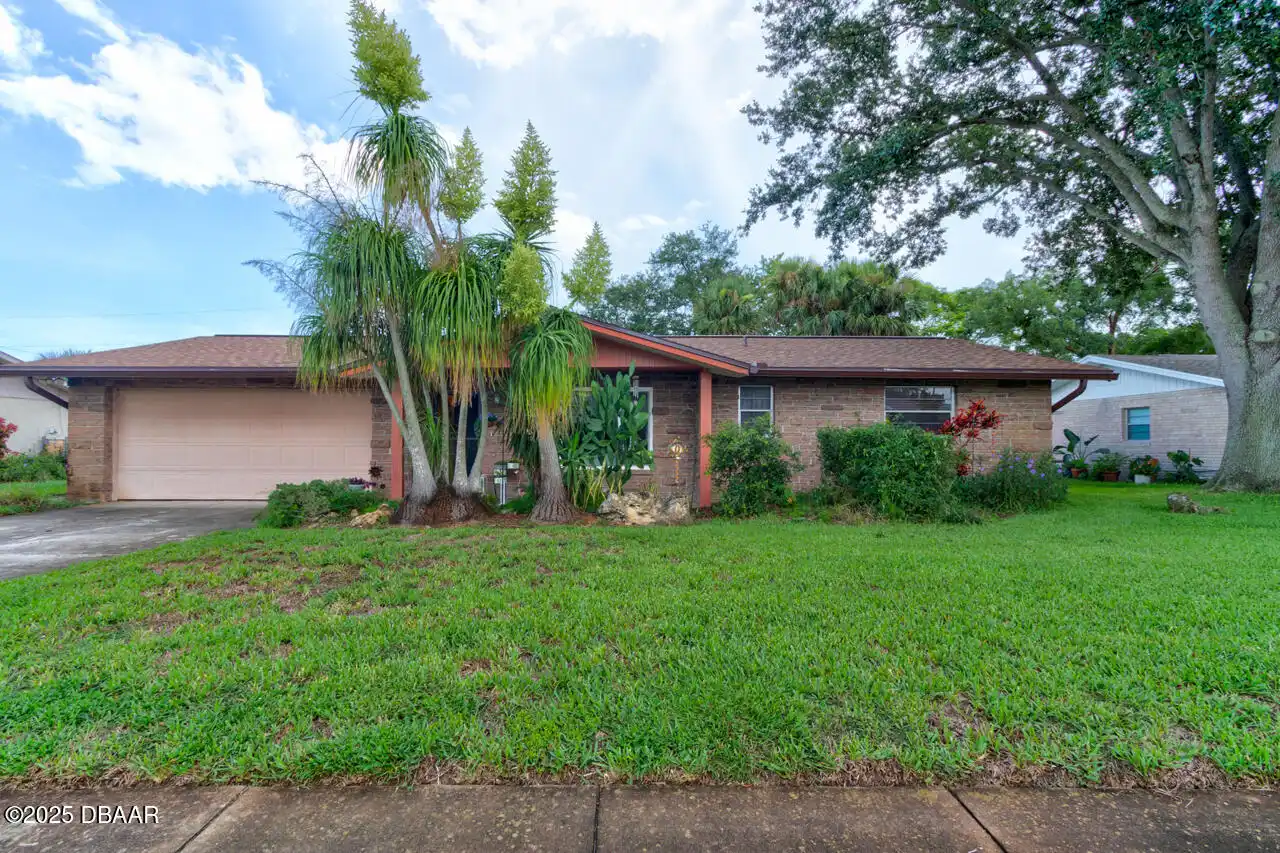Additional Information
Area Major
32 - Daytona Beville to ISB E of 95
Area Minor
32 - Daytona Beville to ISB E of 95
Appliances Other5
Appliances: Electric Range, Electric Water Heater, Dishwasher, Microwave, Refrigerator, Appliances: Dishwasher, Disposal, Appliances: Disposal, Appliances: Gas Range, Gas Range, Appliances: Refrigerator, Appliances: Electric Water Heater, Appliances: Microwave, Electric Range
Bathrooms Total Decimal
2.0
Construction Materials Other8
Construction Materials: Block, Construction Materials: Concrete, Block, Concrete
Contract Status Change Date
2025-08-17
Cooling Other7
Cooling: Central Air, Electric, Cooling: Electric, Central Air
Current Use Other10
Current Use: Single Family, Single Family
Currently Not Used Accessibility Features YN
No
Currently Not Used Bathrooms Total
2.0
Currently Not Used Building Area Total
997.0, 1775.0
Currently Not Used Carport YN
No, false
Currently Not Used Garage Spaces
1.0
Currently Not Used Garage YN
Yes, true
Currently Not Used Living Area Source
Public Records
Currently Not Used New Construction YN
No, false
Documents Change Timestamp
2025-08-16T17:05:20Z
Electric Whole House Generator
Electric: 150 Amp Service, 150 Amp Service
Fencing Other14
Fencing: Back Yard, Back Yard, Fencing: Chain Link, Chain Link
Flooring Other13
Flooring: Vinyl, Vinyl, Laminate, Flooring: Laminate
Foundation Details See Remarks2
Foundation Details: Slab, Slab
General Property Information Accessory Dwelling Unit YN
No
General Property Information Association YN
No, false
General Property Information CDD Fee YN
No
General Property Information Direction Faces
West
General Property Information Directions
East on Beville Road from Nova. Take left on Edgewater Road (1st entrance to Fairway Estates) right on Royal Palm and left on Mardrake to 1305 on right side of Mardrake Road
General Property Information Furnished
Unfurnished
General Property Information Homestead YN
Yes
General Property Information List PriceSqFt
200.5
General Property Information Lot Size Dimensions
80.0 ft x 110.0 ft
General Property Information Property Attached YN2
No, false
General Property Information Senior Community YN
No, false
General Property Information Stories
1
General Property Information Waterfront YN
No, false
Green Energy Efficient Windows
Green Energy Efficient: Windows, Windows
Heating Other16
Heat Pump, Heating: Electric, Heating: Heat Pump, Electric, Heating: Central, Central
Interior Features Other17
Interior Features: Ceiling Fan(s), Primary Bathroom - Tub with Shower, Eat-in Kitchen, Interior Features: Eat-in Kitchen, Interior Features: Primary Bathroom - Tub with Shower, Interior Features: Walk-In Closet(s), Ceiling Fan(s), Interior Features: Entrance Foyer, Entrance Foyer, Walk-In Closet(s)
Internet Address Display YN
true
Internet Automated Valuation Display YN
true
Internet Consumer Comment YN
true
Internet Entire Listing Display YN
true
Laundry Features None10
In Garage, Laundry Features: In Garage
Levels Three Or More
One, Levels: One
Listing Contract Date
2025-08-14
Listing Terms Other19
Listing Terms: Conventional, Listing Terms: FHA, Listing Terms: Cash, Cash, FHA, Listing Terms: VA Loan, Conventional, VA Loan
Location Tax and Legal Country
US
Location Tax and Legal High School
Mainland
Location Tax and Legal Middle School
Campbell
Location Tax and Legal Parcel Number
5340-14-01-0030
Location Tax and Legal Tax Annual Amount
775.37
Location Tax and Legal Tax Legal Description4
LOT 3 BLK 1 FAIRWAY UNIT 5 MB 32 PG 39 PER OR 4452 PG 1876
Location Tax and Legal Tax Year
2024
Location Tax and Legal Zoning Description
Recreational
Lock Box Type See Remarks
Lock Box Type: Supra, Supra
Major Change Timestamp
2025-08-17T23:10:40Z
Major Change Type
Status Change
Modification Timestamp
2025-08-17T23:10:58Z
Off Market Date
2025-08-17
Patio And Porch Features Wrap Around
Patio And Porch Features: Screened, Porch, Front Porch, Patio And Porch Features: Glass Enclosed, Rear Porch, Screened, Patio And Porch Features: Front Porch, Patio And Porch Features: Porch, Glass Enclosed, Patio And Porch Features: Covered, Patio And Porch Features: Rear Porch, Covered
Pets Allowed Yes
Cats OK, Pets Allowed: Yes, Number Limit, Pets Allowed: Cats OK, Yes, Pets Allowed: Number Limit
Possession Other22
Close Of Escrow, Possession: Close Of Escrow
Purchase Contract Date
2025-08-17
Rental Restrictions 6 Months
true
Road Frontage Type Other25
City Street, Road Frontage Type: City Street
Road Surface Type Paved
Asphalt, Road Surface Type: Asphalt
Roof Other23
Roof: Shingle, Shingle
Room Types Bathroom 2
true
Room Types Bathroom 2 Level
Main
Room Types Bedroom 1 Level
Main
Room Types Dining Room
true
Room Types Dining Room Level
Main
Room Types Kitchen Level
Main
Room Types Other Room
true
Room Types Other Room Level
Main
Security Features Other26
Security Features: Smoke Detector(s), Smoke Detector(s)
Sewer Unknown
Sewer: Public Sewer, Public Sewer
StatusChangeTimestamp
2025-08-17T23:10:37Z
Utilities Other29
Utilities: Electricity Connected, Utilities: Water Connected, Water Connected, Electricity Connected, Utilities: Sewer Connected, Cable Available, Utilities: Cable Available, Sewer Connected
Water Source Other31
Water Source: Public, Public


