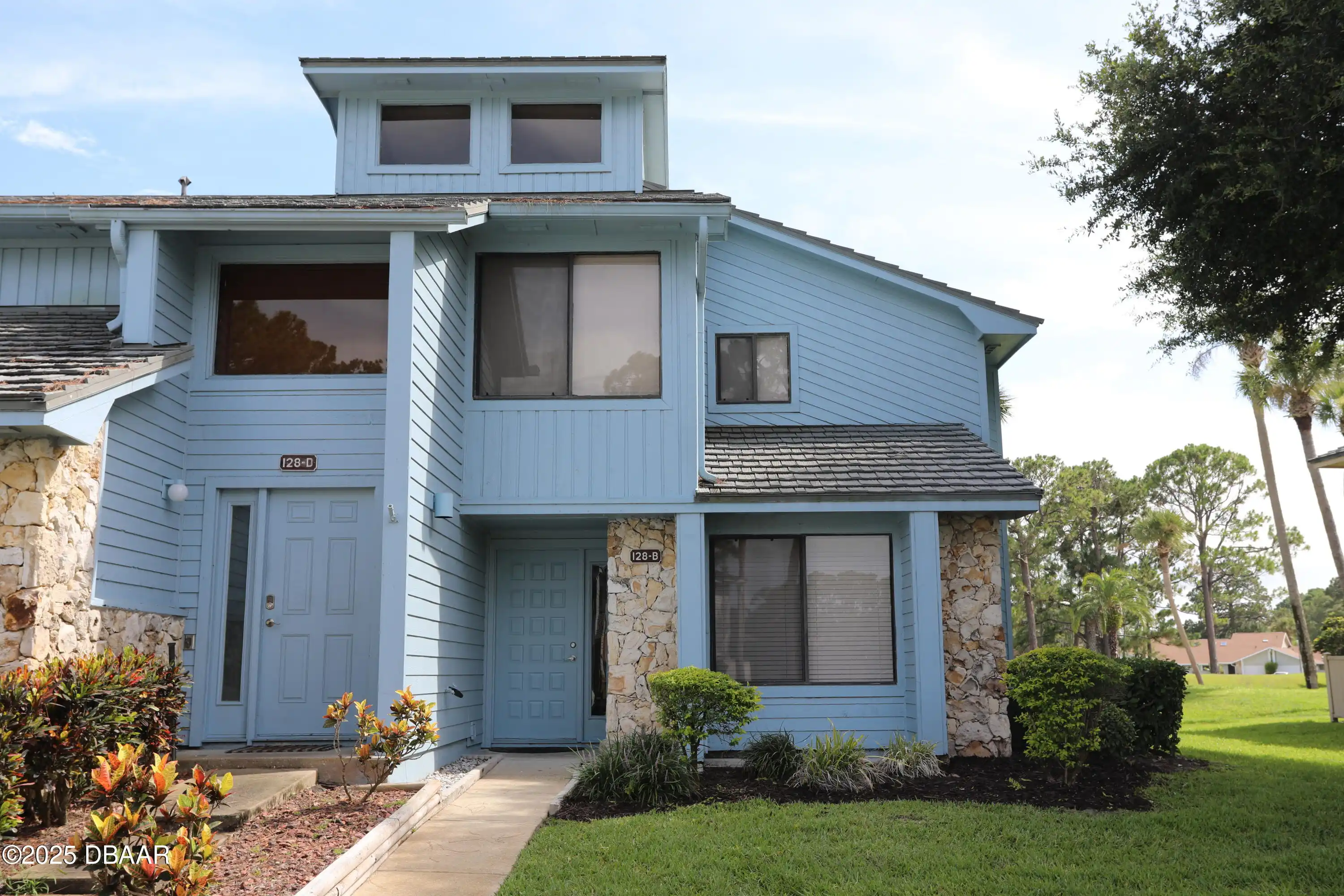Additional Information
Area Major
31 - Daytona S of Beville W of Nova
Area Minor
31 - Daytona S of Beville W of Nova
Appliances Other5
Appliances: ENERGY STAR Qualified Refrigerator, Electric Oven, ENERGY STAR Qualified Dishwasher, Appliances: Electric Range, Appliances: ENERGY STAR Qualified Dishwasher, Microwave, Dryer, Appliances: Electric Oven, ENERGY STAR Qualified Refrigerator, Washer, Appliances: Dryer, Appliances: Microwave, Electric Range, Appliances: Washer
Association Amenities Other2
Maintenance Grounds, Association Amenities: Pool, Association Amenities: Gated, Cable TV, Clubhouse, Association Amenities: Cable TV, Maintenance Structure, Association Amenities: Maintenance Grounds, Pool, Association Amenities: Maintenance Structure, Association Amenities: Clubhouse, Gated
Association Fee Includes Other4
Pest Control, Water, Association Fee Includes: Trash, Cable TV, Association Fee Includes: Internet, Trash, Association Fee Includes: Maintenance Structure, Association Fee Includes: Insurance, Maintenance Grounds, Association Fee Includes: Maintenance Grounds, Sewer, Association Fee Includes: Sewer, Maintenance Structure, Association Fee Includes: Pest Control, Insurance, Association Fee Includes: Cable TV, Internet, Association Fee Includes: Water
Bathrooms Total Decimal
2.0
Construction Materials Other8
Wood Siding, Construction Materials: Wood Siding
Contract Status Change Date
2025-06-30
Cooling Other7
Cooling: Central Air, Central Air
Current Use Other10
Residential, Current Use: Residential
Currently Not Used Accessibility Features YN
No
Currently Not Used Bathrooms Total
2.0
Currently Not Used Building Area Total
1376.0
Currently Not Used Carport YN
No, false
Currently Not Used Entry Level
1, 1.0
Currently Not Used Garage YN
No, false
Currently Not Used Living Area Source
Public Records
Currently Not Used New Construction YN
No, false
Currently Not Used Unit Type
End Unit
Documents Change Timestamp
2025-06-30T17:35:24Z
Flooring Other13
Laminate, Flooring: Laminate
Foundation Details See Remarks2
Foundation Details: Slab, Foundation Details: Other, Slab, Other
General Property Information Accessory Dwelling Unit YN
No
General Property Information Association Fee
900.0
General Property Information Association Fee 2
440.0
General Property Information Association Fee 2 Frequency
Monthly
General Property Information Association Fee Frequency
Annually
General Property Information Association Name
Pelican Bay
General Property Information Association Phone
386-322-0110, 3863220110
General Property Information Association YN
Yes, true
General Property Information CDD Fee YN
No
General Property Information Directions
Pelican Bay East Gate Left on Golden Eye
General Property Information Furnished
Unfurnished
General Property Information Homestead YN
No
General Property Information List PriceSqFt
186.77
General Property Information Lot Size Dimensions
Irregular
General Property Information Senior Community YN
No, false
General Property Information Stories
1
General Property Information Stories Total
2
General Property Information Waterfront YN
No, false
Heating Other16
Heat Pump, Heating: Heat Pump
Interior Features Other17
Interior Features: Open Floorplan, Interior Features: Primary Bathroom - Shower No Tub, Eat-in Kitchen, Open Floorplan, Primary Bathroom - Shower No Tub, Interior Features: Eat-in Kitchen, Breakfast Nook, Interior Features: Walk-In Closet(s), Interior Features: Entrance Foyer, Entrance Foyer, Interior Features: Breakfast Nook, Walk-In Closet(s)
Internet Address Display YN
true
Internet Automated Valuation Display YN
true
Internet Consumer Comment YN
true
Internet Entire Listing Display YN
true
Laundry Features None10
Laundry Features: In Unit, In Unit
Levels Three Or More
One, Levels: One
Listing Contract Date
2025-06-30
Listing Terms Other19
Listing Terms: Conventional, Listing Terms: FHA, Listing Terms: Cash, Cash, FHA, Listing Terms: VA Loan, Conventional, VA Loan
Location Tax and Legal Country
US
Location Tax and Legal Parcel Number
523608021282
Location Tax and Legal Tax Legal Description4
UNIT 2 BLDG 128 SANDPIPER LAKE AT PELICAN BAY CONDO PHASE II PER OR 2230 PG 1070 PER OR 2922 PG 0589 PER OR 6507 PG 3955 PER OR 6507 PG 3956 PER OR 6507 PG 3957 PER OR 6507 PG 3958
Location Tax and Legal Zoning Description
Residential
Lock Box Type See Remarks
Other, Lock Box Type: Other
Lot Features Other18
Lot Features: Irregular Lot, Irregular Lot
Major Change Timestamp
2025-06-30T17:35:23Z
Major Change Type
New Listing
Modification Timestamp
2025-07-11T22:48:07Z
Patio And Porch Features Wrap Around
Patio And Porch Features: Screened, Porch, Screened, Patio And Porch Features: Porch
Possession Other22
Negotiable, Possession: Negotiable
Property Condition UpdatedRemodeled
Updated/Remodeled, Property Condition: Updated/Remodeled
Road Frontage Type Other25
Private Road, Road Frontage Type: Private Road
Roof Other23
Roof: Other, Other
Room Types Bedroom 1 Level
Main
Room Types Bedroom 2 Level
Main
Room Types Bedroom 3 Level
Main
Room Types Dining Room
true
Room Types Dining Room Level
Main
Room Types Florida Room
true
Room Types Florida Room Level
Main
Room Types Kitchen Level
Main
Room Types Living Room
true
Room Types Living Room Level
Main
Room Types Other Room
true
Room Types Other Room Level
Main
Sewer Unknown
Sewer: Public Sewer, Public Sewer
StatusChangeTimestamp
2025-06-30T17:35:22Z
Utilities Other29
Utilities: Electricity Connected, Utilities: Water Connected, Water Connected, Cable Connected, Utilities: Cable Connected, Electricity Connected, Utilities: Sewer Connected, Sewer Connected
Water Source Other31
Water Source: Public, Public


