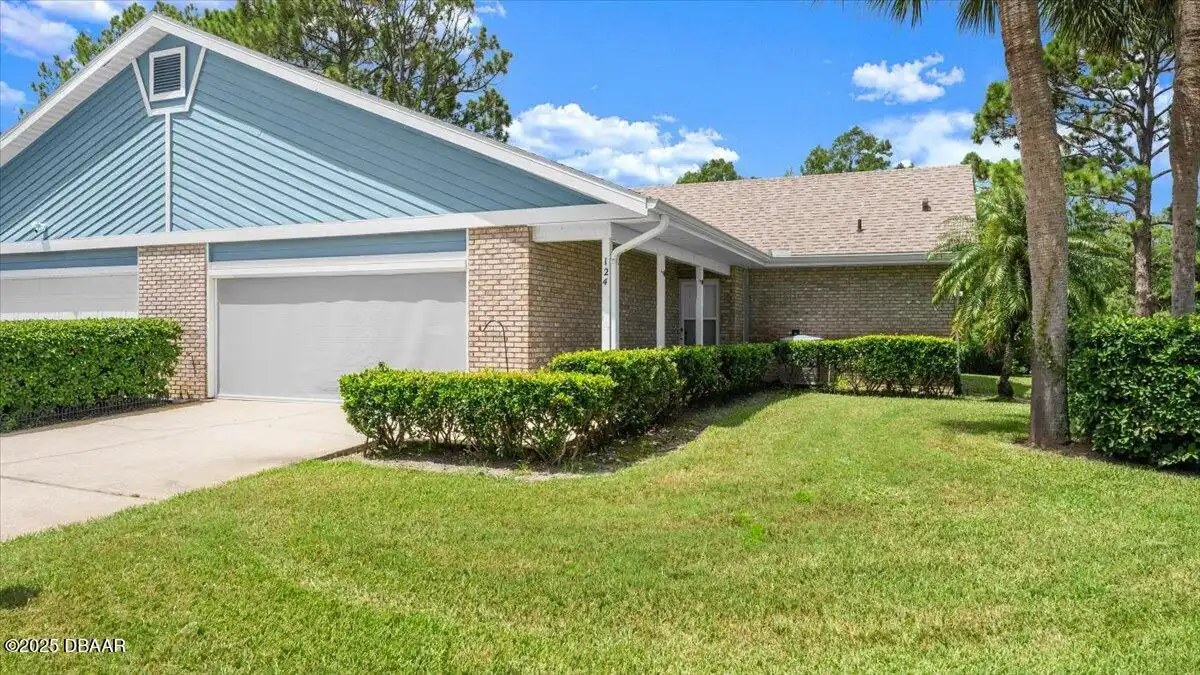ClaireHunterRealty.com
124 Kingbird Circle
Daytona Beach, FL 32119
Daytona Beach, FL 32119
$244,900
Property Type: Residential
MLS Listing ID: 1216162
Bedrooms: 2
Bathrooms: 2
MLS Listing ID: 1216162
Bedrooms: 2
Bathrooms: 2
Living SQFT: 1,295
Year Built: 1989
Swimming Pool: No
Parking: Parking Features: Garage Door Opener, Parking Features: Garage, Garage, Garage Door Opener, Parking Features: Additional Parking
Year Built: 1989
Swimming Pool: No
Parking: Parking Features: Garage Door Opener, Parking Features: Garage, Garage, Garage Door Opener, Parking Features: Additional Parking
SHARE: 
PRINT PAGE DESCRIPTION
Experience vibrant waterfront living in this exceptionally spacious 2-bedroom 2-bath attached home perfectly situated on a quiet cul-de-sac within the exclusive gated community of Pelican Bay. The open main living area is bathed in natural light from dramatic skylights creating a warm and inviting atmosphere ideal for relaxing or entertaining. Step into the rear Florida room for panoramic water views or enjoy direct access to your own private deck perfect for morning coffee or serene sunsets. The updated kitchen seamlessly connects to the living and dining spaces offering flexibility and functionality. Both bedrooms are generously sized and thoughtfully positioned for privacy while newly updated touches throughout ensure modern comfort. A highlight of this property is the immaculate fully carpeted garage featuring abundant organized storage and a convenient power screen door making it ideal for hobbyists and homeowners alike. Enjoy the peace of mind with (newly replaced roof 10/2023) and convenience of community amenities including 24-hour security community pool scenic waterways and well-maintained common areas pay/fee golf course tennis & pickleball courts. Whether you seek peaceful water vistas abundant natural light or a meticulously cared-for home in a secure community this rare offering truly has it all. Don't miss your chance to own a slice of Pelican Bay paradise! Square footage received from tax rolls. All information recorded in the MLS intended to be accurate but cannot be guaranteed.,Experience vibrant waterfront living in this exceptionally spacious 2-bedroom 2-bath attached home perfectly situated on a quiet cul-de-sac within the exclusive gated community of Pelican Bay. The open main living area is bathed in natural light from dramatic skylights creating a warm and inviting atmosphere ideal for relaxing or entertaining. Step into the rear Florida room for panoramic water views or enjoy direct access to your own private deck perfec
PROPERTY FEATURES
Listing Courtesy of Realty Pros Assured
THIS INFORMATION PROVIDED COURTESY OF:
Claire Hunter Realty, Inc.
For additional information call:
386-677-6311
For additional information call:
386-677-6311

